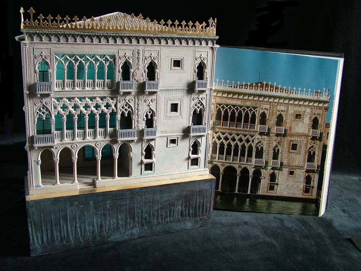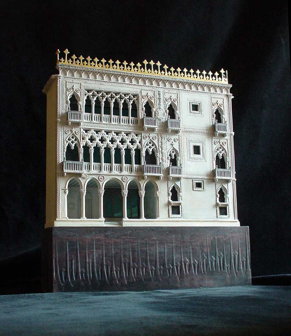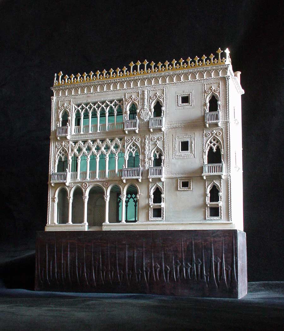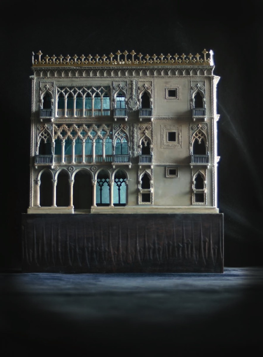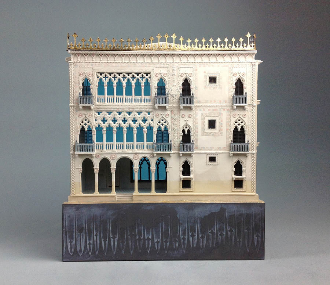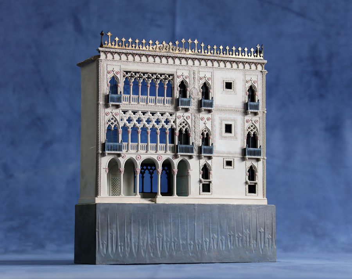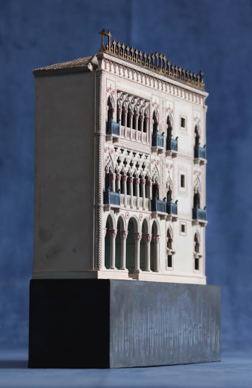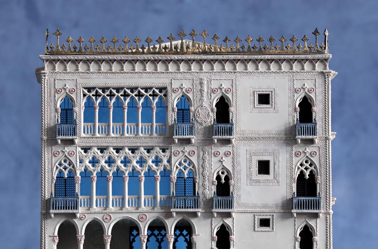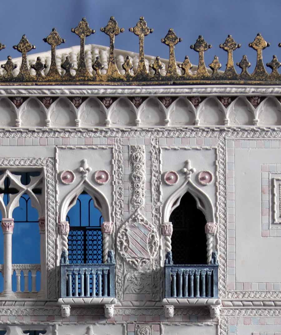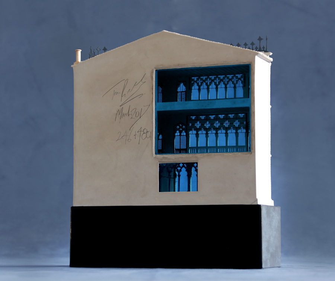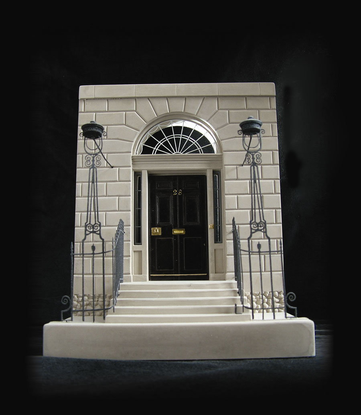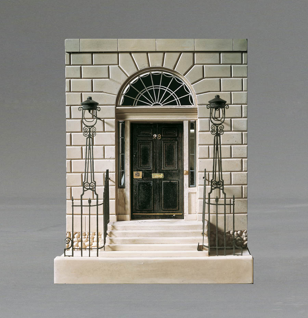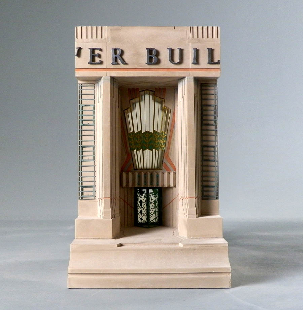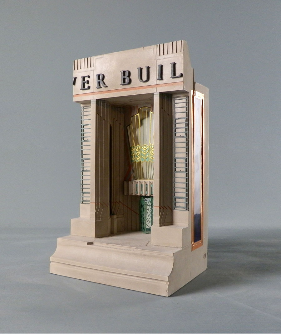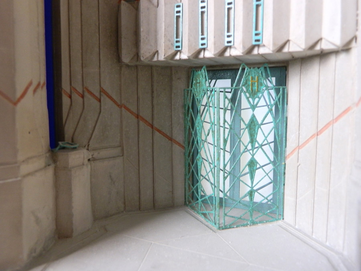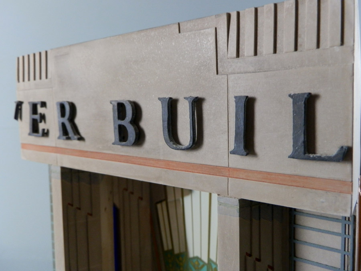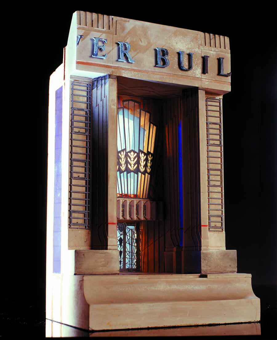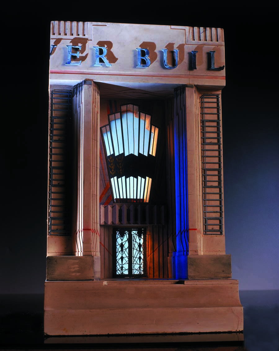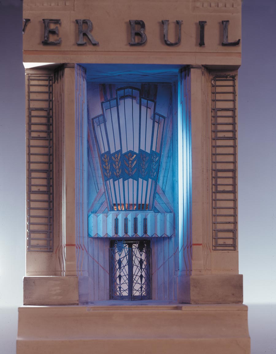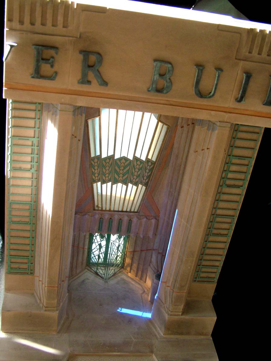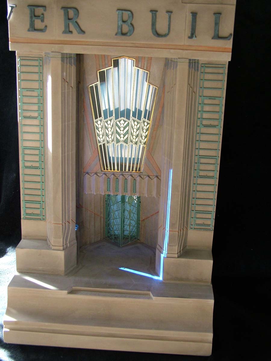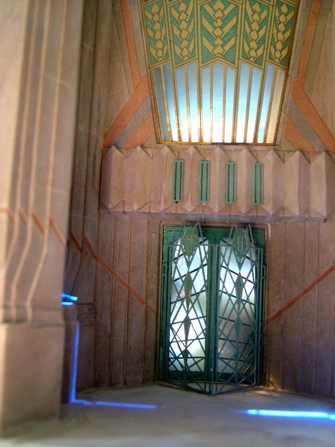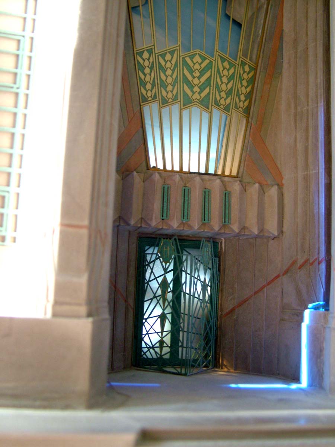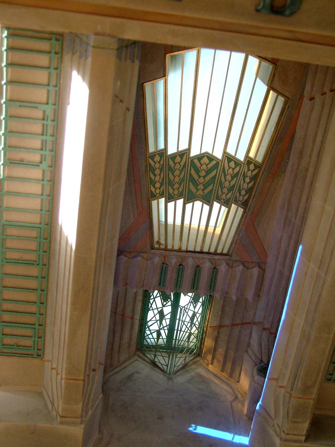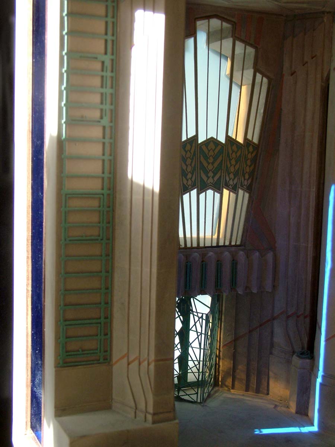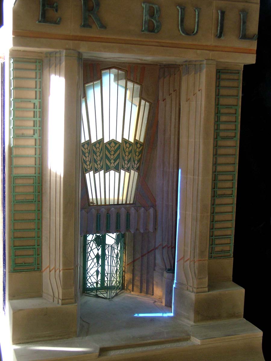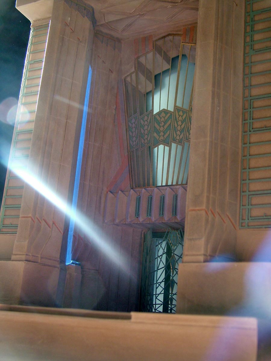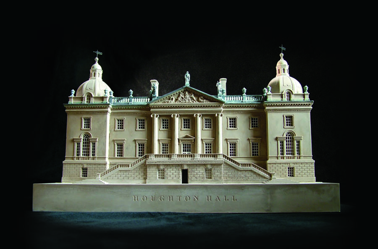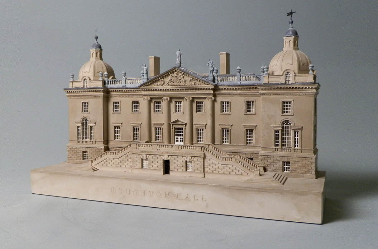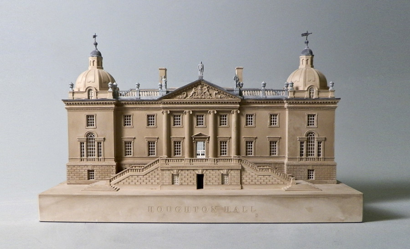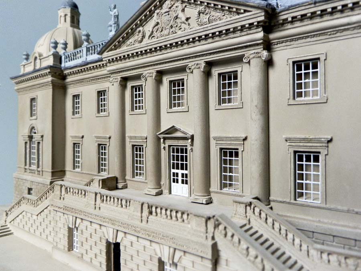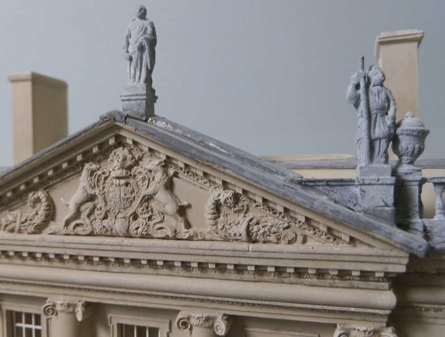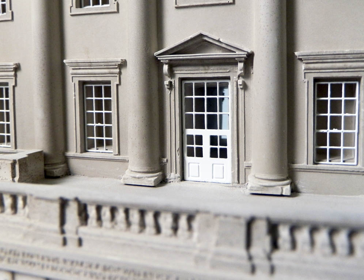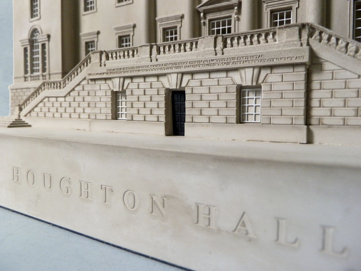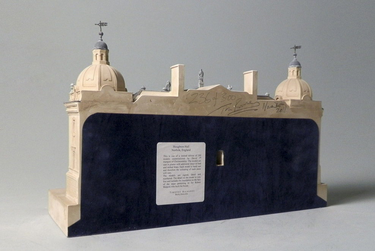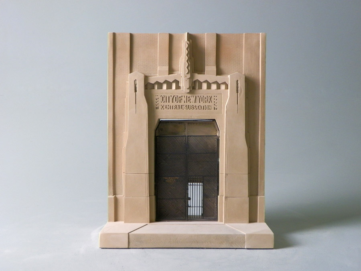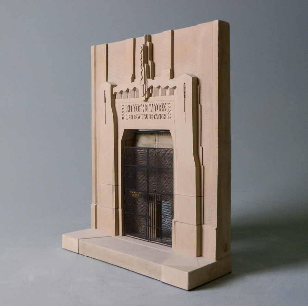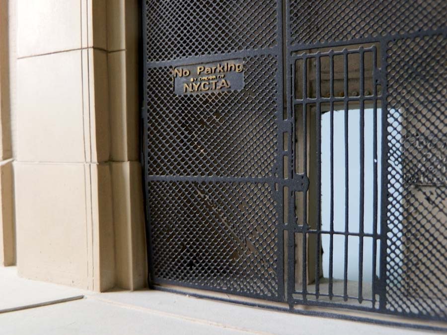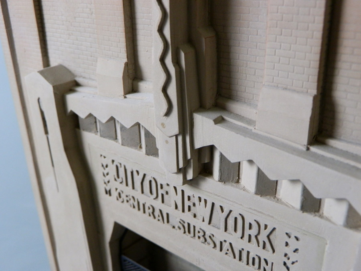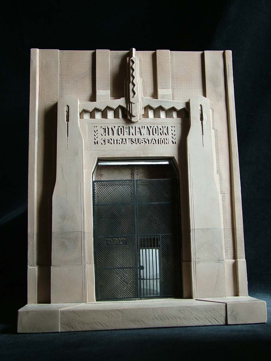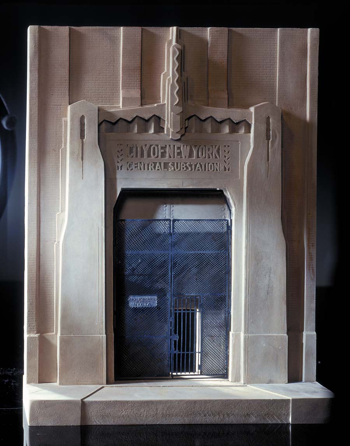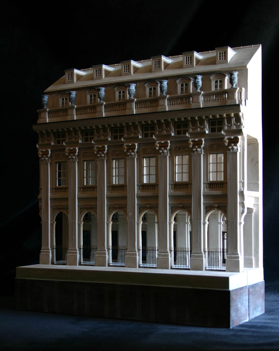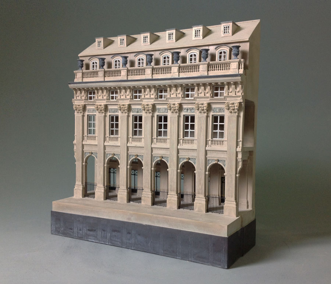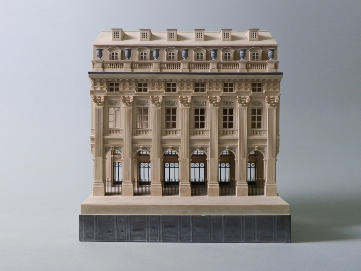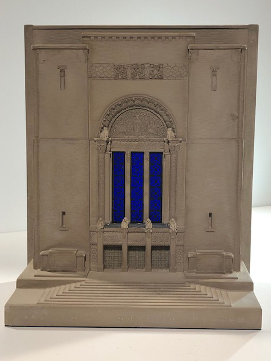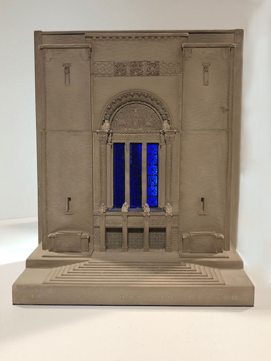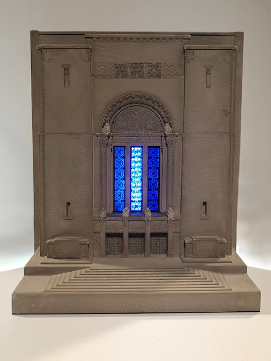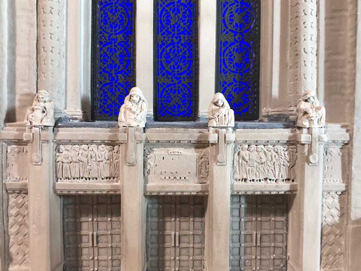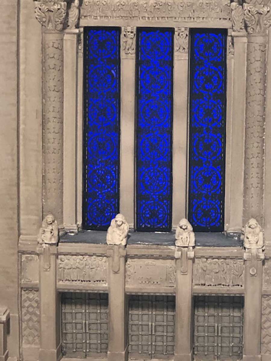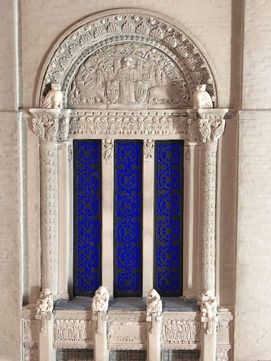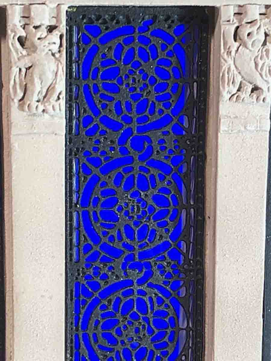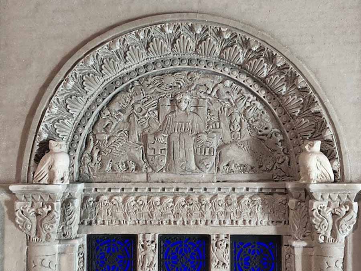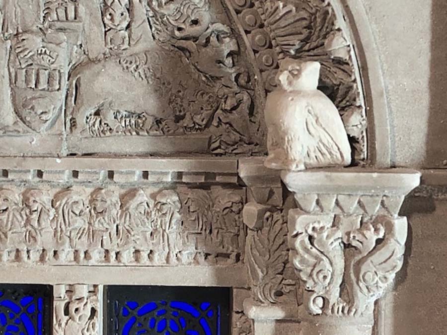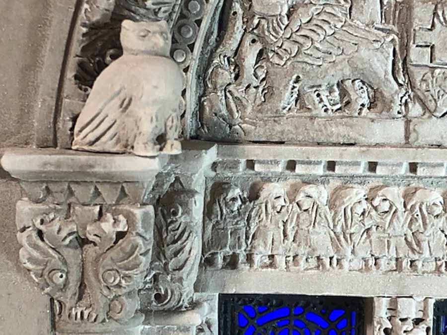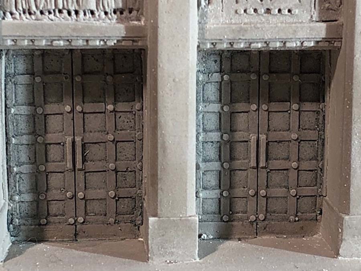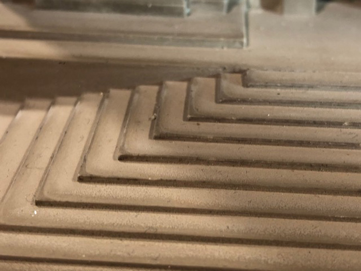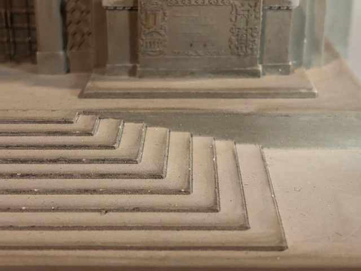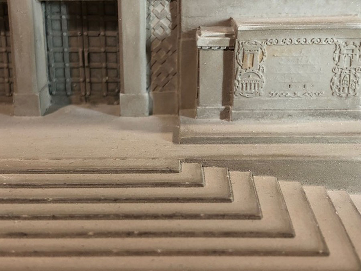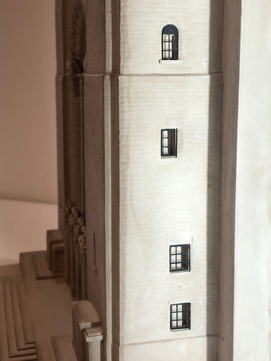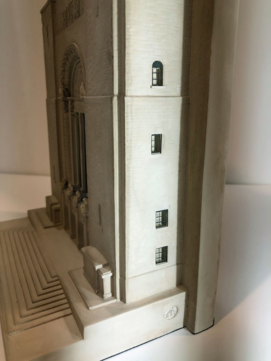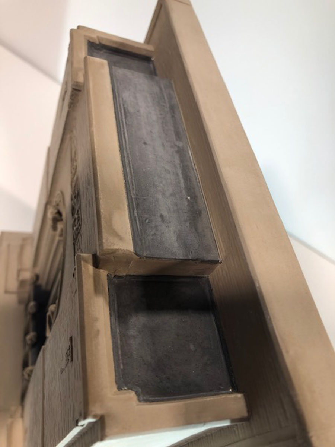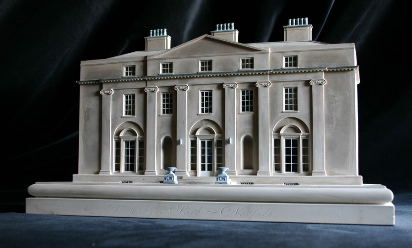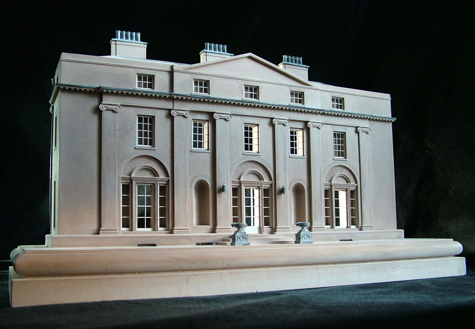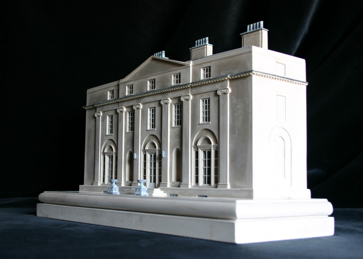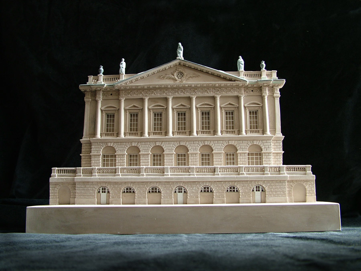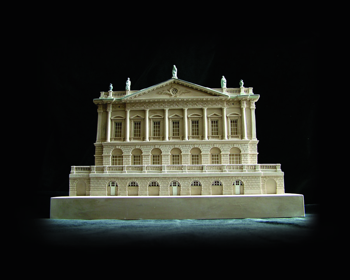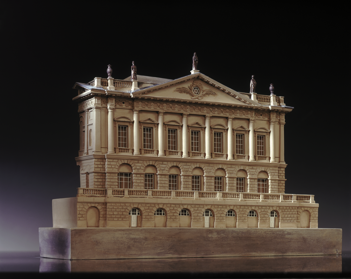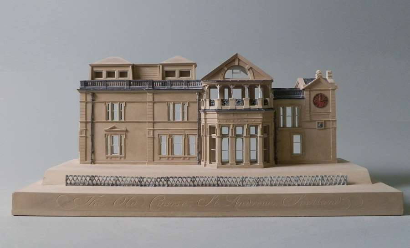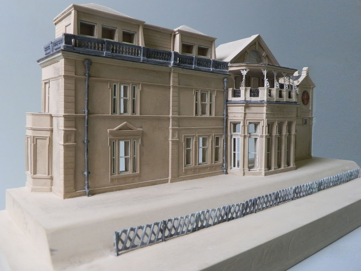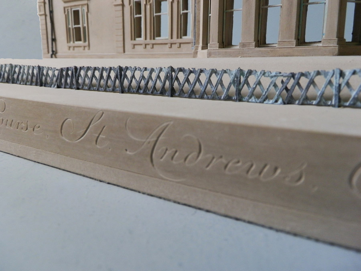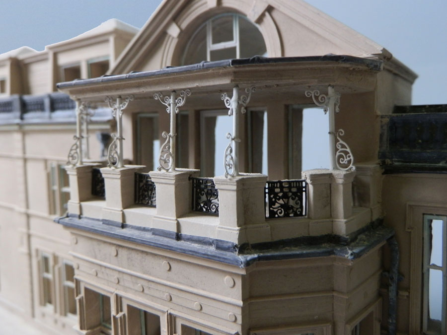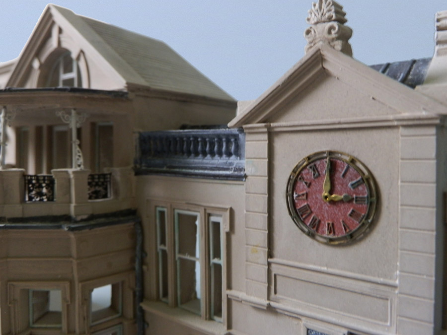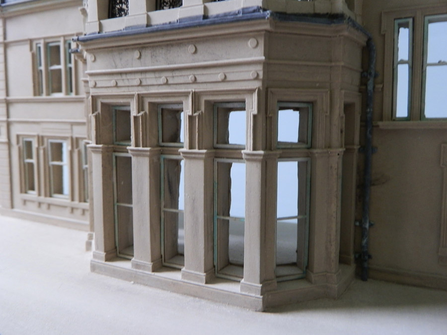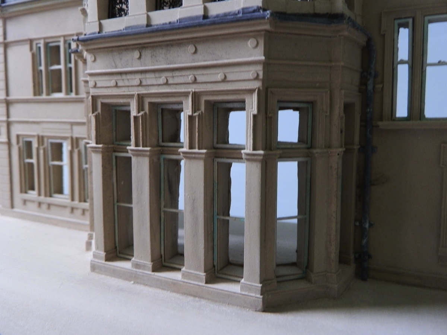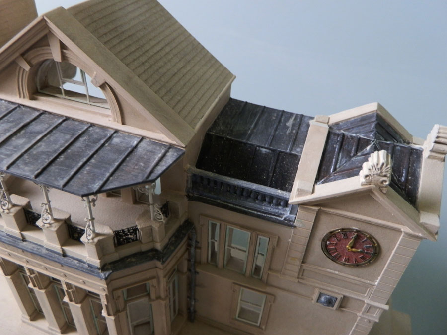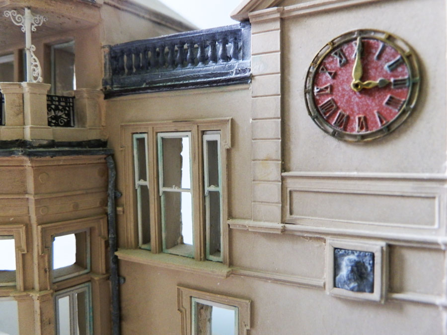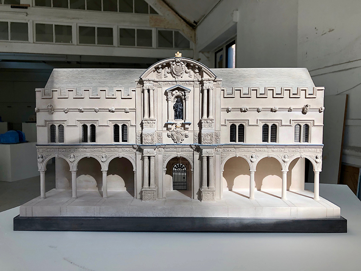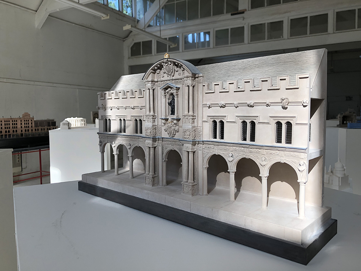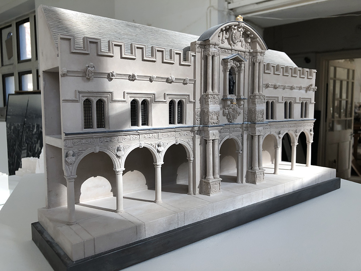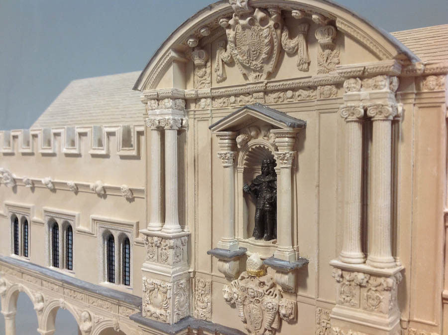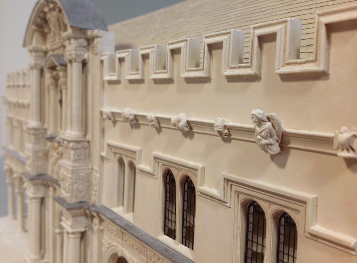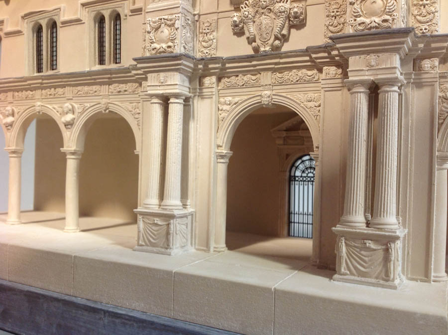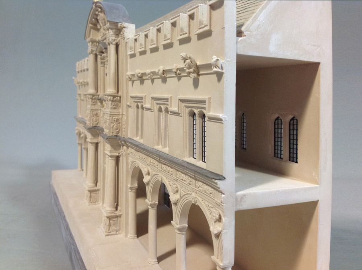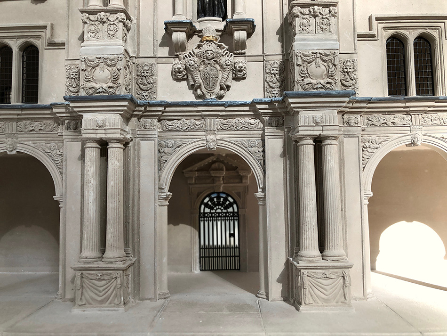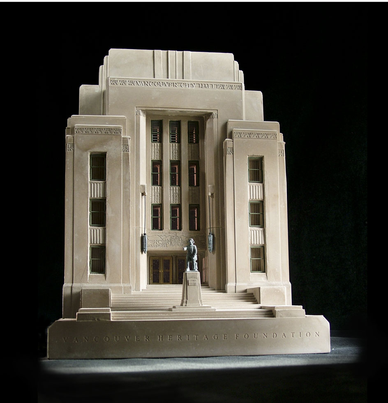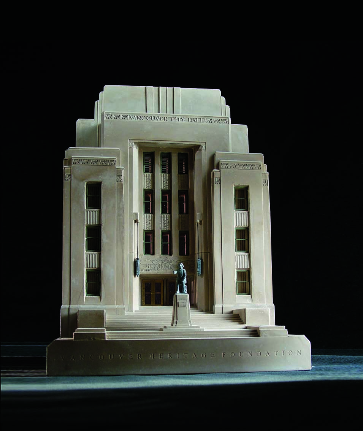
Limited Editions
available on this page in alphabetical order
Click on the image to enlarge.
Dimensions:
More Info
Imperial:
Height: 14"
Width: 12"
Depth: 6"
Metric:
Height: 355mm
Width: 305mm
Depth: 152mm
Weight: 7 kg each
Disclaimer:
All dimensions, weight and colouring vary due to the natural materials used and the throughout handmade process.
Height: 14"
Width: 12"
Depth: 6"
Metric:
Height: 355mm
Width: 305mm
Depth: 152mm
Weight: 7 kg each
Disclaimer:
All dimensions, weight and colouring vary due to the natural materials used and the throughout handmade process.
Ca d' Oro
Limited Edition of 480
Designed by Giovanni Bon and his son Bartolomeo Bon.
When -1430
Where – Venice, Italy
Ca’ d’Oro or ‘House of Gold’ sits on The Grand Canal in Venice, Italy and is known by this name due to the gilt decoration which originally covered its walls.
Designed by Giovanni Bon and his son Bartolomeo Bon.
When -1430
Where – Venice, Italy
Ca’ d’Oro or ‘House of Gold’ sits on The Grand Canal in Venice, Italy and is known by this name due to the gilt decoration which originally covered its walls.
More Info
The entrance hall is reached directly from the recessed colonnaded loggia.
Above the collonade is the enclosed main balcony on the piano nobile which has arches, coloumns and capitals supporting quatrefoil windows. The wealthy Contarino family built the Palace between 1428 – 1430.
The model is made of plaster, lead, brass and gold leaf with other additional materials.
Highly detailed including additional watercolour work, highlighting the complex tile detail of the façade. The crown caps the façade and is cast in lead.
The back wall of the water gate is pierced through with further tracery allowing light to travel through the turquoise hand made glass.
Above the collonade is the enclosed main balcony on the piano nobile which has arches, coloumns and capitals supporting quatrefoil windows. The wealthy Contarino family built the Palace between 1428 – 1430.
The model is made of plaster, lead, brass and gold leaf with other additional materials.
Highly detailed including additional watercolour work, highlighting the complex tile detail of the façade. The crown caps the façade and is cast in lead.
The back wall of the water gate is pierced through with further tracery allowing light to travel through the turquoise hand made glass.
Click on the image to enlarge.
Dimensions:
More Info
Imperial:
Height: 8"
Width: 6"
Depth: 3.5"
Metric:
Height: 203mm
Width: 152mm
Depth: 89mm
Weight: 1.8 kg each
Disclaimer:
All dimensions, weight and colouring vary due to the natural materials used and the throughout handmade process.
Height: 8"
Width: 6"
Depth: 3.5"
Metric:
Height: 203mm
Width: 152mm
Depth: 89mm
Weight: 1.8 kg each
Disclaimer:
All dimensions, weight and colouring vary due to the natural materials used and the throughout handmade process.
Charlotte Square, Edinburgh
Limited Edition of 300
This model features No. 28 Charlotte Square owned by the National Trust of Scotland. In 1806 it was home to Sir John Sinclair creator of the first Statistical Account of Scotland.
No. 7 was internally restored by the Trust in 1975 to its original state, and is open to the public as The Georgian House.
This model features No. 28 Charlotte Square owned by the National Trust of Scotland. In 1806 it was home to Sir John Sinclair creator of the first Statistical Account of Scotland.
No. 7 was internally restored by the Trust in 1975 to its original state, and is open to the public as The Georgian House.
More Info
The upper floor was formerly the official residence of the Moderator of the General Assembly of the Church of Scotland. The building includes one fireplace brought from Hill of Tarvit in Fife in 1975.
Charlotte Square is a city square in Edinburgh, Scotland, part of the New Town, designated a UNESCO World Heritage Site.
The square is located at the west end of George Street, intended to mirror St. Andrew Square in the east.
Charlotte Square is a city square in Edinburgh, Scotland, part of the New Town, designated a UNESCO World Heritage Site.
The square is located at the west end of George Street, intended to mirror St. Andrew Square in the east.
Click on the image to enlarge.
Dimensions:
More Info
Imperial:
Height: 13"
Width: 7.5"
Depth: 6"
Metric:
Height: 330mm
Width: 191mm
Depth: 152mm
Weight: 5.6 kg each
Disclaimer:
All dimensions, weight and colouring vary due to the natural materials used and the throughout handmade process.
Height: 13"
Width: 7.5"
Depth: 6"
Metric:
Height: 330mm
Width: 191mm
Depth: 152mm
Weight: 5.6 kg each
Disclaimer:
All dimensions, weight and colouring vary due to the natural materials used and the throughout handmade process.
Hoover Building London
Limited Edition of 450
Designed by Wallis, Gilbert and Partners
When: 1938
Where: Perivale, West London
The Hoover Building was built for the Hoover company in the 1930’s.
The design was influenced by Erich Mendelsohn’s work in Germany and the Aztec and Mayan fashions displayed at the 1925 Paris Exhibition.
Designed by Wallis, Gilbert and Partners
When: 1938
Where: Perivale, West London
The Hoover Building was built for the Hoover company in the 1930’s.
The design was influenced by Erich Mendelsohn’s work in Germany and the Aztec and Mayan fashions displayed at the 1925 Paris Exhibition.
More Info
The Hoover Company evacuated the children of its staff to Canada during the Second World War.
The factory itself manufactured electrical equipment for aircraft and tanks 24 hours a day with staff working in shifts.
The colourful primary colours were repainted and camouflaged and a lookout was set up on the roof, manned by the sales staff too old to go and fight.
The factory itself manufactured electrical equipment for aircraft and tanks 24 hours a day with staff working in shifts.
The colourful primary colours were repainted and camouflaged and a lookout was set up on the roof, manned by the sales staff too old to go and fight.
Click on the image to enlarge.
Dimensions:
More Info
Imperial:
Height: 9.5"
Width: 14.5"
Depth: 7.5"
Metric:
Height: 241mm
Width: 368mm
Depth: 191mm
Weight: 5.4 kg each
Disclaimer:
All dimensions, weight and colouring vary due to the natural materials used and the throughout handmade process.
Height: 9.5"
Width: 14.5"
Depth: 7.5"
Metric:
Height: 241mm
Width: 368mm
Depth: 191mm
Weight: 5.4 kg each
Disclaimer:
All dimensions, weight and colouring vary due to the natural materials used and the throughout handmade process.
Houghton Hall Norfolk
Limited Edition of 300
Designed by Colen Campbell
When – 1722
Where – Norfolk, England
Houghton Hall, Norfolk was built for Britain’s first Prime Minister Sir Robert Walpole in 1722.
Designed by Colen Campbell
When – 1722
Where – Norfolk, England
Houghton Hall, Norfolk was built for Britain’s first Prime Minister Sir Robert Walpole in 1722.
More Info
It was designed by Colen Campbell and is one of the first Palladian buildings in England. It is now the home of Lord Cholmondelay, the 7th Marquess of Cholmondelay.
Set in 1000 acres of parkland it stands adjacent to Sandringham House. James Gibbs added domes to Houghton Hall and William Kent designed the interiors circa 1735. There is a wonderful story of the main internal staircase being lost in a game of cards. The steps only being replaced in the 1970s.
The 5th Marquess and his wife Sybil began renovating the house in the 1920’s. This process continued with their grandson David, The 7th Marquess of Cholmondelay who commissioned this model.
The Limited edition involves fine lead work balustrading and statuary work as well as detailed plaster relief present on the façade.
Set in 1000 acres of parkland it stands adjacent to Sandringham House. James Gibbs added domes to Houghton Hall and William Kent designed the interiors circa 1735. There is a wonderful story of the main internal staircase being lost in a game of cards. The steps only being replaced in the 1970s.
The 5th Marquess and his wife Sybil began renovating the house in the 1920’s. This process continued with their grandson David, The 7th Marquess of Cholmondelay who commissioned this model.
The Limited edition involves fine lead work balustrading and statuary work as well as detailed plaster relief present on the façade.
Click on the image to enlarge.
Dimensions:
More Info
Imperial:
Height: 10.5"
Width: 8.5"
Depth: 3"
Metric:
Height: 267mm
Width: 216mm
Depth: 76mm
Weight: 2.7 kg each
Disclaimer:
All dimensions, weight and colouring vary due to the natural materials used and the throughout handmade process.
Height: 10.5"
Width: 8.5"
Depth: 3"
Metric:
Height: 267mm
Width: 216mm
Depth: 76mm
Weight: 2.7 kg each
Disclaimer:
All dimensions, weight and colouring vary due to the natural materials used and the throughout handmade process.
New York Substation
Limited Edition of 300
NEW YORK SUBSTATION
The substation’s function is portrayed through the form and symbols of this Deco frontage; the electricity generated within suggested by the lightening bolt above.
NEW YORK SUBSTATION
The substation’s function is portrayed through the form and symbols of this Deco frontage; the electricity generated within suggested by the lightening bolt above.
More Info
Its vandalised mesh fence, rivet welded inner door and no active driveway signs seemed to characterise the threat and excitement of down-town Manhattan.
Click on the image to enlarge.
Dimensions:
More Info
Imperial:
Height: 14"
Width: 12.5"
Depth: 5"
Metric:
Height: 356mm
Width: 318mm
Depth: 127mm
Weight: 7 kg each
Disclaimer:
All dimensions, weight and colouring vary due to the natural materials used and the throughout handmade process.
Height: 14"
Width: 12.5"
Depth: 5"
Metric:
Height: 356mm
Width: 318mm
Depth: 127mm
Weight: 7 kg each
Disclaimer:
All dimensions, weight and colouring vary due to the natural materials used and the throughout handmade process.
Palais Royal, Paris
Limited Edition of 480
The Palais model was commissioned by an American living in Paris. The model shows a section through the apartments which face a large rectangular space known as the Palais Royale.
The Palais model was commissioned by an American living in Paris. The model shows a section through the apartments which face a large rectangular space known as the Palais Royale.
More Info
It was built for the aristocracy of Paris on the site of the old gardens of Cardinal Richelieu.
The model form is one of a series where a façade is attached to a substructure giving added depth to the building.
The model form is one of a series where a façade is attached to a substructure giving added depth to the building.
Click on the image to enlarge.
Dimensions:
More Info
Imperial:
Height: 9.3"
Width: 7.5"
Depth: 5.5"
Metric:
Height: 235mm
Width: 190mm
Depth: 98mm
Weight: 5 kg
Disclaimer:
All dimensions, weight and colouring vary due to the natural materials used and the throughout handmade process.
Height: 9.3"
Width: 7.5"
Depth: 5.5"
Metric:
Height: 235mm
Width: 190mm
Depth: 98mm
Weight: 5 kg
Disclaimer:
All dimensions, weight and colouring vary due to the natural materials used and the throughout handmade process.
Royal Ontario Museum
Limited Edition of 300
More Info
Click on the image to enlarge.
Dimensions:
More Info
INCORRECT DIMENSIONS
Imperial:
Height: 9.3"
Width: 7.5"
Depth: 5.5"
Metric:
Height: 235mm
Width: 190mm
Depth: 98mm
Weight: 5 kg
Disclaimer:
All dimensions, weight and colouring vary due to the natural materials used and the throughout handmade process.
Shotesham Park, Norfolk
Limited Edition of 200
More Info
Click on the image to enlarge.
Dimensions:
More Info
INCORRECT: Dimensions to come
Imperial:
Height: 7"
Width: 3.5"
Depth: 5.5"
Metric:
Height: 235mm
Width: 190mm
Depth: 98mm
Weight: 1.3 kg
Dimensions: 3.5″w x 7″h x 2″d
Disclaimer:
All dimensions, weight and colouring vary due to the natural materials used and the throughout handmade process.
Imperial:
Height: 7"
Width: 3.5"
Depth: 5.5"
Metric:
Height: 235mm
Width: 190mm
Depth: 98mm
Weight: 1.3 kg
Dimensions: 3.5″w x 7″h x 2″d
Disclaimer:
All dimensions, weight and colouring vary due to the natural materials used and the throughout handmade process.
Spencer House London
Limited Edition of 300
When: 1756 - 1765
Spencer House remains one of London's most impressive and substantial villas. It's main face onto Green Park shows both, Palladian and Greek references;
When: 1756 - 1765
Spencer House remains one of London's most impressive and substantial villas. It's main face onto Green Park shows both, Palladian and Greek references;
More Info
A Neoclassical fashionable town house reflecting its time and wealth of the Spencer family.
Designed by John Vardi and James the Athenium Sturart. It has been most beautifully preserved and restored.
The highlight of the piano nobile, first floor is the palm room, a rich and ornate interior.
Designed by John Vardi and James the Athenium Sturart. It has been most beautifully preserved and restored.
The highlight of the piano nobile, first floor is the palm room, a rich and ornate interior.
Click on the image to enlarge.
Dimensions:
More Info
Imperial:
Height: 7"
Width: 16"
Depth: 6"
Metric:
Height: 178mm
Width: 406mm
Depth: 152mm
Weight: 6.7 kg
Disclaimer:
All dimensions, weight and colouring vary due to the natural materials used and the throughout handmade process.
Height: 7"
Width: 16"
Depth: 6"
Metric:
Height: 178mm
Width: 406mm
Depth: 152mm
Weight: 6.7 kg
Disclaimer:
All dimensions, weight and colouring vary due to the natural materials used and the throughout handmade process.
St. Andrews Golf Club
Limited Edition of 100
The records reveal that the Royal & Ancient Golf Club of St. Andrews was established in 1754 by the Gentlemen of the Kingdom of Fife “being admired of the Ancient and healthy exercise of Golf”.
The records reveal that the Royal & Ancient Golf Club of St. Andrews was established in 1754 by the Gentlemen of the Kingdom of Fife “being admired of the Ancient and healthy exercise of Golf”.
More Info
The intricate wrought iron scroll work of the balcony is finely detailed in brass and plaster on this unusual model. The windows of the Limited version, of just 100, are pierced through enhancing the depth and impact of the piece. The model features not only the Clubhouse but the bank and setting of this historic building.
Weight: 6.7kg
Dimensions: 16″w x 7″h x 6″d
Weight: 6.7kg
Dimensions: 16″w x 7″h x 6″d
Click on the image to enlarge.
Dimensions:
More Info
Imperial:
Height: 10.5"
Width: 19"
Depth: 5"
Metric:
Height: 267mm
Width: 483mm
Depth: 127mm
Weight: 6.7 kg
Disclaimer:
All dimensions, weight and colouring vary due to the natural materials used and the throughout handmade process.
Height: 10.5"
Width: 19"
Depth: 5"
Metric:
Height: 267mm
Width: 483mm
Depth: 127mm
Weight: 6.7 kg
Disclaimer:
All dimensions, weight and colouring vary due to the natural materials used and the throughout handmade process.
St. John's Quadrangle College, Oxford
Limited Edition of 100
Building commissioned by Archbishop Laud
When: 1636
Where: St John’s College, Oxford
This detailed scale Timothy Richards Limited Edition model is an iconic reference to one of Britain’s most prestigious colleges, Oxford University.
Building commissioned by Archbishop Laud
When: 1636
Where: St John’s College, Oxford
This detailed scale Timothy Richards Limited Edition model is an iconic reference to one of Britain’s most prestigious colleges, Oxford University.
More Info
The Canterbury Quadrangle at St Johns College Oxford was the first example of Italian Renaissance architecture in Oxford. The three connected Libraries are situated here including the Old Library, The Laudian Library and The Paddy Room. The model features the entrance to the Great Lawn and Groves.
St Johns College is a constituent of Oxford University. Sir Thomas White founded the college in 1555 to provide a source of educated Roman Catholics to aid Queen Mary’s reformation. It is the wealthiest college in Oxford.
St Johns College is a constituent of Oxford University. Sir Thomas White founded the college in 1555 to provide a source of educated Roman Catholics to aid Queen Mary’s reformation. It is the wealthiest college in Oxford.
Click on the image to enlarge.
Dimensions:
More Info
DIMENSIONS INCORRECT
Imperial:
Height: 10.5"
Width: 19"
Depth: 5"
Metric:
Height: 267mm
Width: 483mm
Depth: 127mm
Weight: 6.7 kg
Disclaimer:
All dimensions, weight and colouring vary due to the natural materials used and the throughout handmade process.
Imperial:
Height: 10.5"
Width: 19"
Depth: 5"
Metric:
Height: 267mm
Width: 483mm
Depth: 127mm
Weight: 6.7 kg
Disclaimer:
All dimensions, weight and colouring vary due to the natural materials used and the throughout handmade process.
Vancouver Heritage Foundation, Canada
Limited Edition of 100
More Info

Limited Editions
available on this page in alphabetical order
Click on the image to enlarge.
Dimensions:
More Info
Imperial:
Height: 14"
Width: 12"
Depth: 6"
Metric:
Height: 355mm
Width: 305mm
Depth: 152mm
Weight: 7 kg each
Disclaimer:
All dimensions, weight and colouring vary due to the natural materials used and the throughout handmade process.
Height: 14"
Width: 12"
Depth: 6"
Metric:
Height: 355mm
Width: 305mm
Depth: 152mm
Weight: 7 kg each
Disclaimer:
All dimensions, weight and colouring vary due to the natural materials used and the throughout handmade process.
Ca d' Oro
Limited Edition of 480
Designed by Giovanni Bon and his son Bartolomeo Bon.
When -1430
Where – Venice, Italy
Ca’ d’Oro or ‘House of Gold’ sits on The Grand Canal in Venice, Italy and is known by this name due to the gilt decoration which originally covered its walls.
Designed by Giovanni Bon and his son Bartolomeo Bon.
When -1430
Where – Venice, Italy
Ca’ d’Oro or ‘House of Gold’ sits on The Grand Canal in Venice, Italy and is known by this name due to the gilt decoration which originally covered its walls.
More Info
The entrance hall is reached directly from the recessed colonnaded loggia.
Above the collonade is the enclosed main balcony on the piano nobile which has arches, coloumns and capitals supporting quatrefoil windows. The wealthy Contarino family built the Palace between 1428 – 1430.
The model is made of plaster, lead, brass and gold leaf with other additional materials.
Highly detailed including additional watercolour work, highlighting the complex tile detail of the façade. The crown caps the façade and is cast in lead.
The back wall of the water gate is pierced through with further tracery allowing light to travel through the turquoise hand made glass.
Above the collonade is the enclosed main balcony on the piano nobile which has arches, coloumns and capitals supporting quatrefoil windows. The wealthy Contarino family built the Palace between 1428 – 1430.
The model is made of plaster, lead, brass and gold leaf with other additional materials.
Highly detailed including additional watercolour work, highlighting the complex tile detail of the façade. The crown caps the façade and is cast in lead.
The back wall of the water gate is pierced through with further tracery allowing light to travel through the turquoise hand made glass.
Click on the image to enlarge.
Dimensions:
More Info
Imperial:
Height: 8"
Width: 6"
Depth: 3.5"
Metric:
Height: 203mm
Width: 152mm
Depth: 89mm
Weight: 1.8 kg each
Disclaimer:
All dimensions, weight and colouring vary due to the natural materials used and the throughout handmade process.
Height: 8"
Width: 6"
Depth: 3.5"
Metric:
Height: 203mm
Width: 152mm
Depth: 89mm
Weight: 1.8 kg each
Disclaimer:
All dimensions, weight and colouring vary due to the natural materials used and the throughout handmade process.
Charlotte Square, Edinburgh
Limited Edition of 300
This model features No. 28 Charlotte Square owned by the National Trust of Scotland. In 1806 it was home to Sir John Sinclair creator of the first Statistical Account of Scotland.
No. 7 was internally restored by the Trust in 1975 to its original state, and is open to the public as The Georgian House.
This model features No. 28 Charlotte Square owned by the National Trust of Scotland. In 1806 it was home to Sir John Sinclair creator of the first Statistical Account of Scotland.
No. 7 was internally restored by the Trust in 1975 to its original state, and is open to the public as The Georgian House.
More Info
The upper floor was formerly the official residence of the Moderator of the General Assembly of the Church of Scotland. The building includes one fireplace brought from Hill of Tarvit in Fife in 1975.
Charlotte Square is a city square in Edinburgh, Scotland, part of the New Town, designated a UNESCO World Heritage Site.
The square is located at the west end of George Street, intended to mirror St. Andrew Square in the east.
Charlotte Square is a city square in Edinburgh, Scotland, part of the New Town, designated a UNESCO World Heritage Site.
The square is located at the west end of George Street, intended to mirror St. Andrew Square in the east.
Click on the image to enlarge.
Dimensions:
More Info
Imperial:
Height: 13"
Width: 7.5"
Depth: 6"
Metric:
Height: 330mm
Width: 191mm
Depth: 152mm
Weight: 5.6 kg each
Disclaimer:
All dimensions, weight and colouring vary due to the natural materials used and the throughout handmade process.
Height: 13"
Width: 7.5"
Depth: 6"
Metric:
Height: 330mm
Width: 191mm
Depth: 152mm
Weight: 5.6 kg each
Disclaimer:
All dimensions, weight and colouring vary due to the natural materials used and the throughout handmade process.
Hoover Building London
Limited Edition of 450
Designed by Wallis, Gilbert and Partners
When: 1938
Where: Perivale, West London
The Hoover Building was built for the Hoover company in the 1930’s.
The design was influenced by Erich Mendelsohn’s work in Germany and the Aztec and Mayan fashions displayed at the 1925 Paris Exhibition.
Designed by Wallis, Gilbert and Partners
When: 1938
Where: Perivale, West London
The Hoover Building was built for the Hoover company in the 1930’s.
The design was influenced by Erich Mendelsohn’s work in Germany and the Aztec and Mayan fashions displayed at the 1925 Paris Exhibition.
More Info
The Hoover Company evacuated the children of its staff to Canada during the Second World War.
The factory itself manufactured electrical equipment for aircraft and tanks 24 hours a day with staff working in shifts.
The colourful primary colours were repainted and camouflaged and a lookout was set up on the roof, manned by the sales staff too old to go and fight.
The factory itself manufactured electrical equipment for aircraft and tanks 24 hours a day with staff working in shifts.
The colourful primary colours were repainted and camouflaged and a lookout was set up on the roof, manned by the sales staff too old to go and fight.
Click on the image to enlarge.
Dimensions:
More Info
Imperial:
Height: 9.5"
Width: 14.5"
Depth: 7.5"
Metric:
Height: 241mm
Width: 368mm
Depth: 191mm
Weight: 5.4 kg each
Disclaimer:
All dimensions, weight and colouring vary due to the natural materials used and the throughout handmade process.
Height: 9.5"
Width: 14.5"
Depth: 7.5"
Metric:
Height: 241mm
Width: 368mm
Depth: 191mm
Weight: 5.4 kg each
Disclaimer:
All dimensions, weight and colouring vary due to the natural materials used and the throughout handmade process.
Houghton Hall Norfolk
Limited Edition of 300
Designed by Colen Campbell
When – 1722
Where – Norfolk, England
Houghton Hall, Norfolk was built for Britain’s first Prime Minister Sir Robert Walpole in 1722.
Designed by Colen Campbell
When – 1722
Where – Norfolk, England
Houghton Hall, Norfolk was built for Britain’s first Prime Minister Sir Robert Walpole in 1722.
More Info
It was designed by Colen Campbell and is one of the first Palladian buildings in England. It is now the home of Lord Cholmondelay, the 7th Marquess of Cholmondelay.
Set in 1000 acres of parkland it stands adjacent to Sandringham House. James Gibbs added domes to Houghton Hall and William Kent designed the interiors circa 1735. There is a wonderful story of the main internal staircase being lost in a game of cards. The steps only being replaced in the 1970s.
The 5th Marquess and his wife Sybil began renovating the house in the 1920’s. This process continued with their grandson David, The 7th Marquess of Cholmondelay who commissioned this model.
The Limited edition involves fine lead work balustrading and statuary work as well as detailed plaster relief present on the façade.
Set in 1000 acres of parkland it stands adjacent to Sandringham House. James Gibbs added domes to Houghton Hall and William Kent designed the interiors circa 1735. There is a wonderful story of the main internal staircase being lost in a game of cards. The steps only being replaced in the 1970s.
The 5th Marquess and his wife Sybil began renovating the house in the 1920’s. This process continued with their grandson David, The 7th Marquess of Cholmondelay who commissioned this model.
The Limited edition involves fine lead work balustrading and statuary work as well as detailed plaster relief present on the façade.
Click on the image to enlarge.
Dimensions:
More Info
Imperial:
Height: 10.5"
Width: 8.5"
Depth: 3"
Metric:
Height: 267mm
Width: 216mm
Depth: 76mm
Weight: 2.7 kg each
Disclaimer:
All dimensions, weight and colouring vary due to the natural materials used and the throughout handmade process.
Height: 10.5"
Width: 8.5"
Depth: 3"
Metric:
Height: 267mm
Width: 216mm
Depth: 76mm
Weight: 2.7 kg each
Disclaimer:
All dimensions, weight and colouring vary due to the natural materials used and the throughout handmade process.
New York Substation
Limited Edition of 300
NEW YORK SUBSTATION
The substation’s function is portrayed through the form and symbols of this Deco frontage; the electricity generated within suggested by the lightening bolt above.
NEW YORK SUBSTATION
The substation’s function is portrayed through the form and symbols of this Deco frontage; the electricity generated within suggested by the lightening bolt above.
More Info
Its vandalised mesh fence, rivet welded inner door and no active driveway signs seemed to characterise the threat and excitement of down-town Manhattan.
Click on the image to enlarge.
Dimensions:
More Info
Imperial:
Height: 14"
Width: 12.5"
Depth: 5"
Metric:
Height: 356mm
Width: 318mm
Depth: 127mm
Weight: 7 kg each
Disclaimer:
All dimensions, weight and colouring vary due to the natural materials used and the throughout handmade process.
Height: 14"
Width: 12.5"
Depth: 5"
Metric:
Height: 356mm
Width: 318mm
Depth: 127mm
Weight: 7 kg each
Disclaimer:
All dimensions, weight and colouring vary due to the natural materials used and the throughout handmade process.
Palais Royal, Paris
Limited Edition of 480
The Palais model was commissioned by an American living in Paris. The model shows a section through the apartments which face a large rectangular space known as the Palais Royale.
The Palais model was commissioned by an American living in Paris. The model shows a section through the apartments which face a large rectangular space known as the Palais Royale.
More Info
It was built for the aristocracy of Paris on the site of the old gardens of Cardinal Richelieu.
The model form is one of a series where a façade is attached to a substructure giving added depth to the building.
The model form is one of a series where a façade is attached to a substructure giving added depth to the building.
Click on the image to enlarge.
Dimensions:
More Info
Imperial:
Height: 9.3"
Width: 7.5"
Depth: 5.5"
Metric:
Height: 235mm
Width: 190mm
Depth: 98mm
Weight: 5 kg
Disclaimer:
All dimensions, weight and colouring vary due to the natural materials used and the throughout handmade process.
Height: 9.3"
Width: 7.5"
Depth: 5.5"
Metric:
Height: 235mm
Width: 190mm
Depth: 98mm
Weight: 5 kg
Disclaimer:
All dimensions, weight and colouring vary due to the natural materials used and the throughout handmade process.
Royal Ontario Museum
Limited Edition of 300
More Info
Click on the image to enlarge.
Dimensions:
More Info
INCORRECT DIMENSIONS
Imperial:
Height: 9.3"
Width: 7.5"
Depth: 5.5"
Metric:
Height: 235mm
Width: 190mm
Depth: 98mm
Weight: 5 kg
Disclaimer:
All dimensions, weight and colouring vary due to the natural materials used and the throughout handmade process.
Shotesham Park, Norfolk
Limited Edition of 200
More Info
Click on the image to enlarge.
Dimensions:
More Info
INCORRECT: Dimensions to come
Imperial:
Height: 7"
Width: 3.5"
Depth: 5.5"
Metric:
Height: 235mm
Width: 190mm
Depth: 98mm
Weight: 1.3 kg
Dimensions: 3.5″w x 7″h x 2″d
Disclaimer:
All dimensions, weight and colouring vary due to the natural materials used and the throughout handmade process.
Imperial:
Height: 7"
Width: 3.5"
Depth: 5.5"
Metric:
Height: 235mm
Width: 190mm
Depth: 98mm
Weight: 1.3 kg
Dimensions: 3.5″w x 7″h x 2″d
Disclaimer:
All dimensions, weight and colouring vary due to the natural materials used and the throughout handmade process.
Spencer House London
Limited Edition of 300
When: 1756 - 1765
Spencer House remains one of London's most impressive and substantial villas. It's main face onto Green Park shows both, Palladian and Greek references;
When: 1756 - 1765
Spencer House remains one of London's most impressive and substantial villas. It's main face onto Green Park shows both, Palladian and Greek references;
More Info
A Neoclassical fashionable town house reflecting its time and wealth of the Spencer family.
Designed by John Vardi and James the Athenium Sturart. It has been most beautifully preserved and restored.
The highlight of the piano nobile, first floor is the palm room, a rich and ornate interior.
Designed by John Vardi and James the Athenium Sturart. It has been most beautifully preserved and restored.
The highlight of the piano nobile, first floor is the palm room, a rich and ornate interior.
Click on the image to enlarge.
Dimensions:
More Info
Imperial:
Height: 7"
Width: 16"
Depth: 6"
Metric:
Height: 178mm
Width: 406mm
Depth: 152mm
Weight: 6.7 kg
Disclaimer:
All dimensions, weight and colouring vary due to the natural materials used and the throughout handmade process.
Height: 7"
Width: 16"
Depth: 6"
Metric:
Height: 178mm
Width: 406mm
Depth: 152mm
Weight: 6.7 kg
Disclaimer:
All dimensions, weight and colouring vary due to the natural materials used and the throughout handmade process.
St. Andrews Golf Club
Limited Edition of 100
The records reveal that the Royal & Ancient Golf Club of St. Andrews was established in 1754 by the Gentlemen of the Kingdom of Fife “being admired of the Ancient and healthy exercise of Golf”.
The records reveal that the Royal & Ancient Golf Club of St. Andrews was established in 1754 by the Gentlemen of the Kingdom of Fife “being admired of the Ancient and healthy exercise of Golf”.
More Info
The intricate wrought iron scroll work of the balcony is finely detailed in brass and plaster on this unusual model. The windows of the Limited version, of just 100, are pierced through enhancing the depth and impact of the piece. The model features not only the Clubhouse but the bank and setting of this historic building.
Weight: 6.7kg
Dimensions: 16″w x 7″h x 6″d
Weight: 6.7kg
Dimensions: 16″w x 7″h x 6″d
Click on the image to enlarge.
Dimensions:
More Info
Imperial:
Height: 10.5"
Width: 19"
Depth: 5"
Metric:
Height: 267mm
Width: 483mm
Depth: 127mm
Weight: 6.7 kg
Disclaimer:
All dimensions, weight and colouring vary due to the natural materials used and the throughout handmade process.
Height: 10.5"
Width: 19"
Depth: 5"
Metric:
Height: 267mm
Width: 483mm
Depth: 127mm
Weight: 6.7 kg
Disclaimer:
All dimensions, weight and colouring vary due to the natural materials used and the throughout handmade process.
St. John's Quadrangle College, Oxford
Limited Edition of 100
Building commissioned by Archbishop Laud
When: 1636
Where: St John’s College, Oxford
This detailed scale Timothy Richards Limited Edition model is an iconic reference to one of Britain’s most prestigious colleges, Oxford University.
Building commissioned by Archbishop Laud
When: 1636
Where: St John’s College, Oxford
This detailed scale Timothy Richards Limited Edition model is an iconic reference to one of Britain’s most prestigious colleges, Oxford University.
More Info
The Canterbury Quadrangle at St Johns College Oxford was the first example of Italian Renaissance architecture in Oxford. The three connected Libraries are situated here including the Old Library, The Laudian Library and The Paddy Room. The model features the entrance to the Great Lawn and Groves.
St Johns College is a constituent of Oxford University. Sir Thomas White founded the college in 1555 to provide a source of educated Roman Catholics to aid Queen Mary’s reformation. It is the wealthiest college in Oxford.
St Johns College is a constituent of Oxford University. Sir Thomas White founded the college in 1555 to provide a source of educated Roman Catholics to aid Queen Mary’s reformation. It is the wealthiest college in Oxford.
Click on the image to enlarge.
Dimensions:
More Info
DIMENSIONS INCORRECT
Imperial:
Height: 10.5"
Width: 19"
Depth: 5"
Metric:
Height: 267mm
Width: 483mm
Depth: 127mm
Weight: 6.7 kg
Disclaimer:
All dimensions, weight and colouring vary due to the natural materials used and the throughout handmade process.
Imperial:
Height: 10.5"
Width: 19"
Depth: 5"
Metric:
Height: 267mm
Width: 483mm
Depth: 127mm
Weight: 6.7 kg
Disclaimer:
All dimensions, weight and colouring vary due to the natural materials used and the throughout handmade process.
Vancouver Heritage Foundation, Canada
Limited Edition of 100
More Info
Please call our office on:
T: + 44 (0)1225 311 664
E: models@timothyrichards.com
