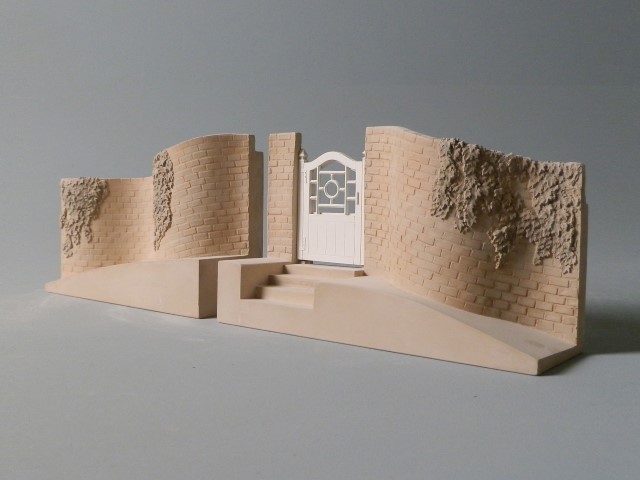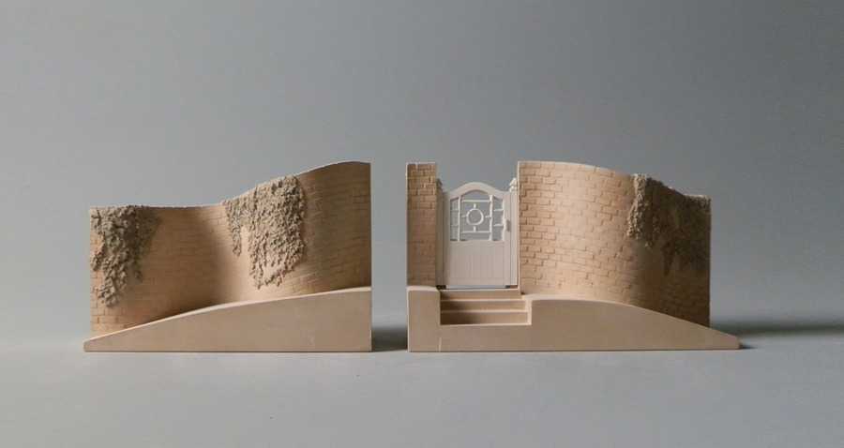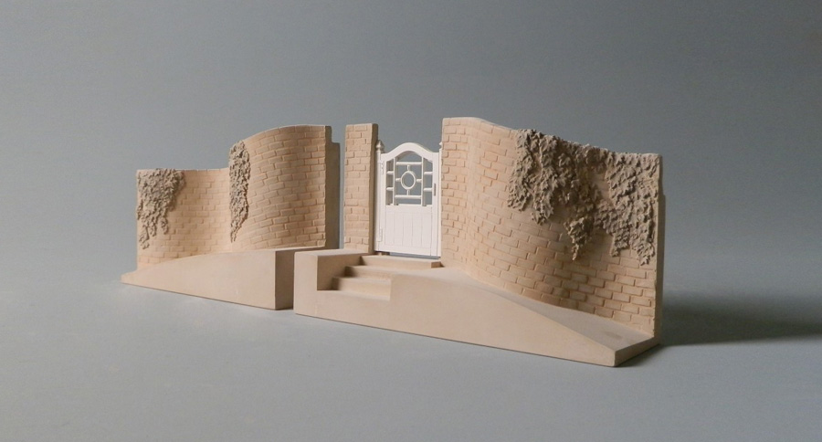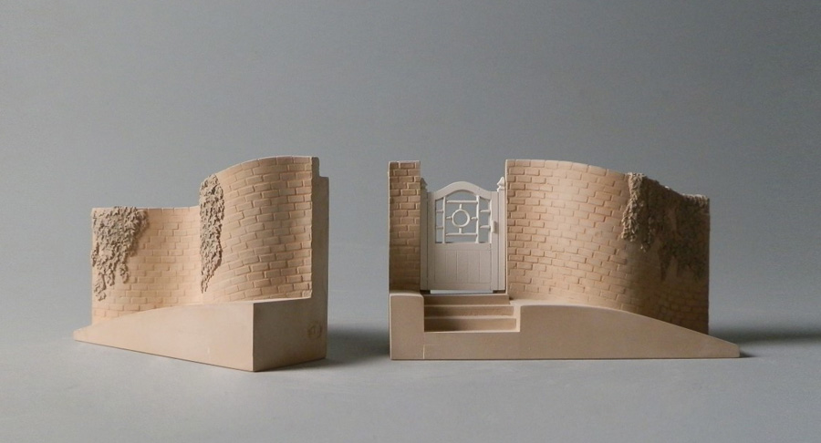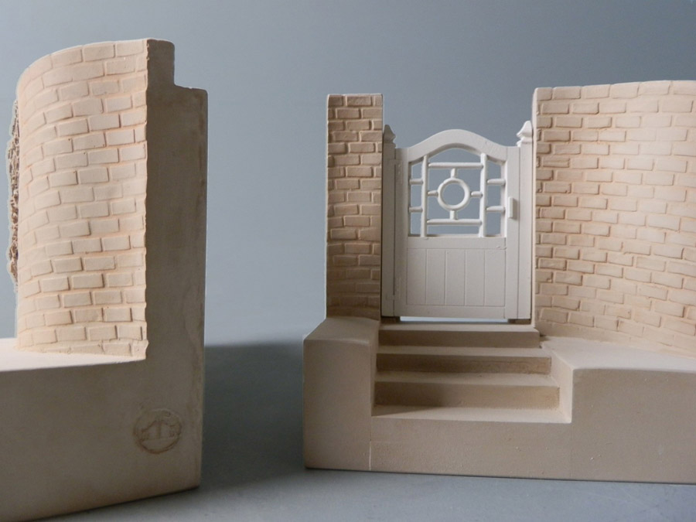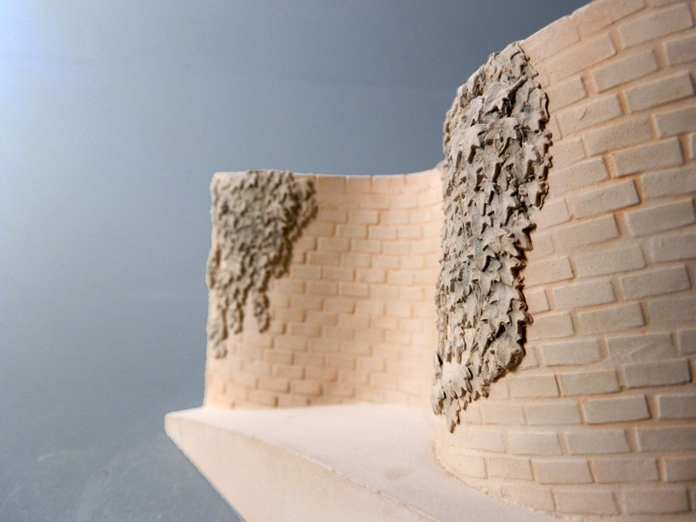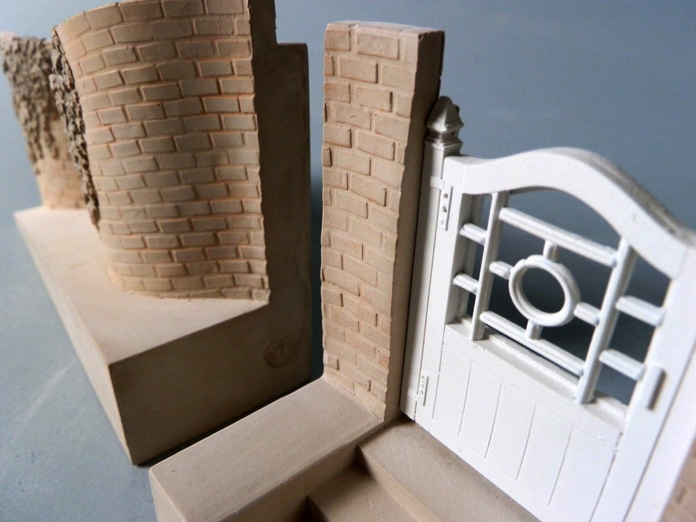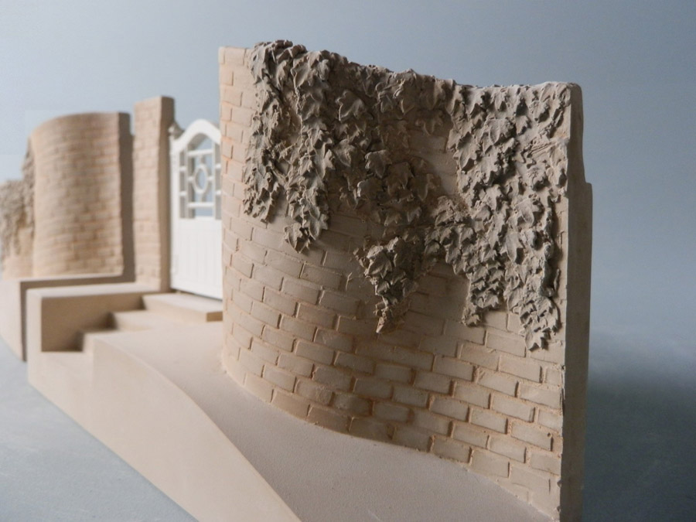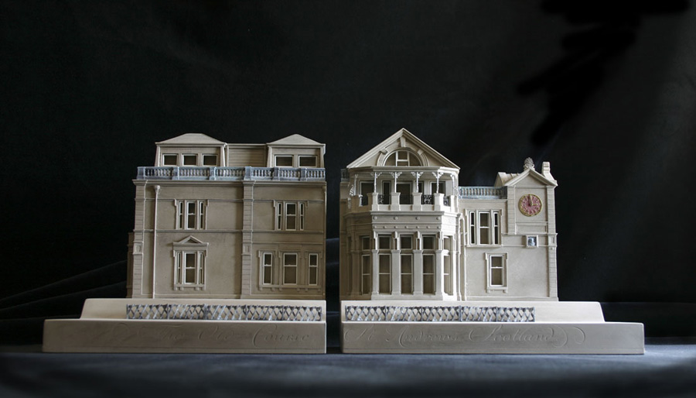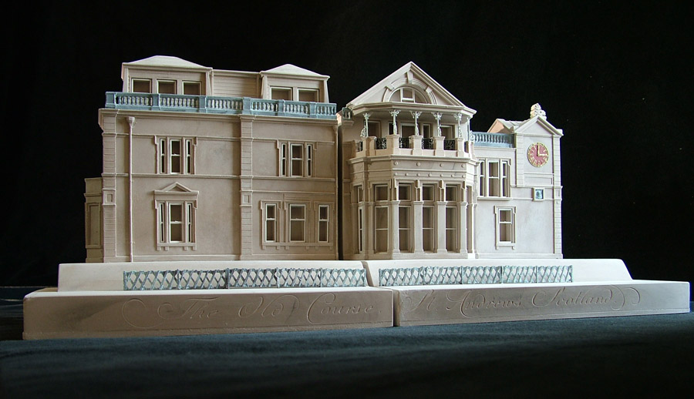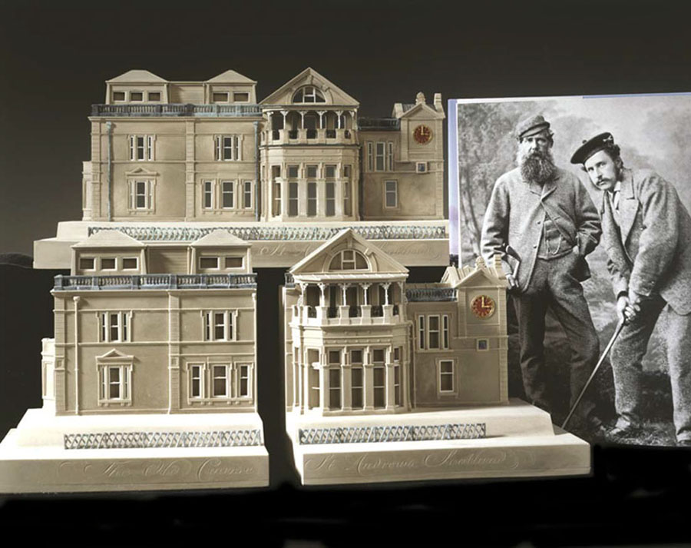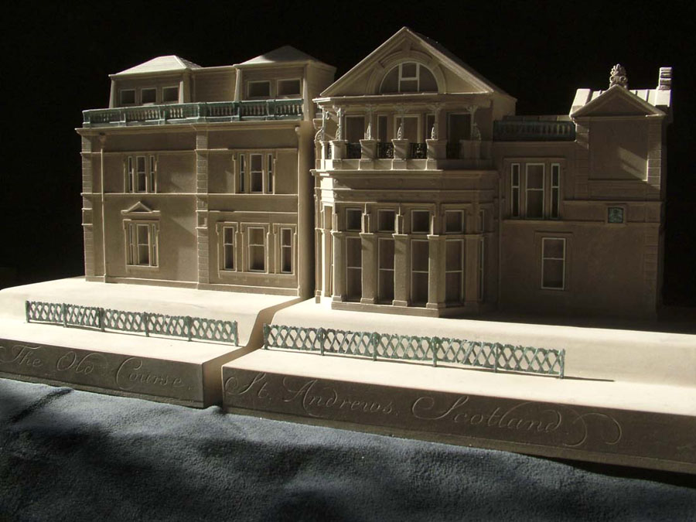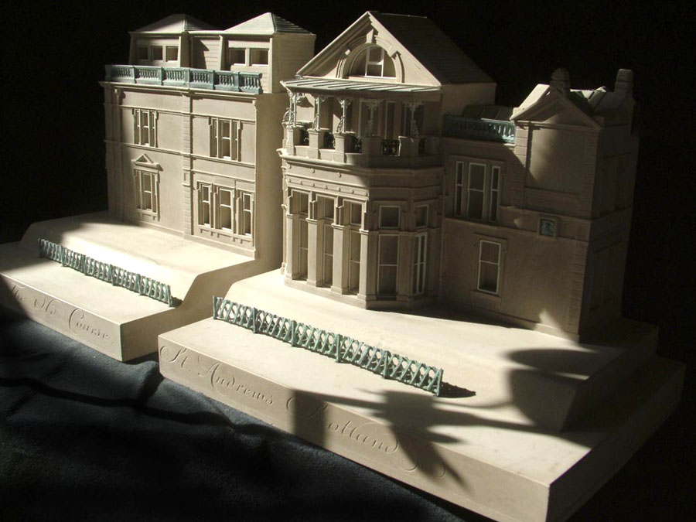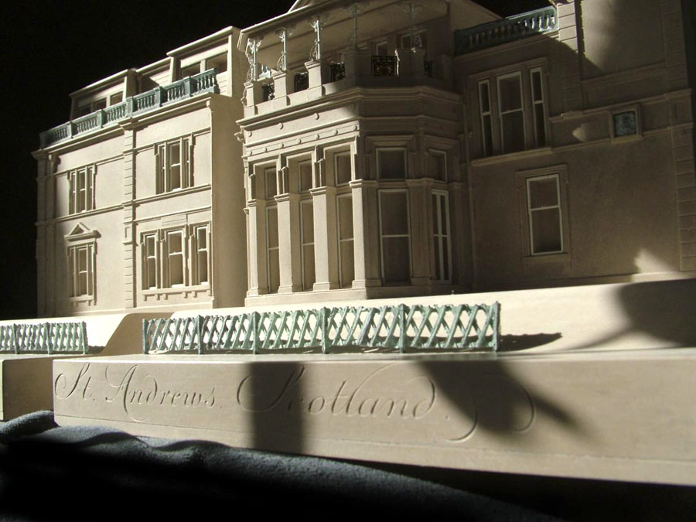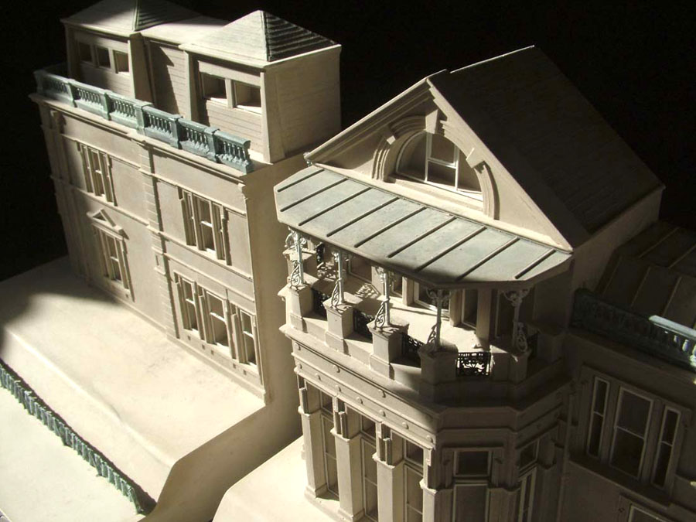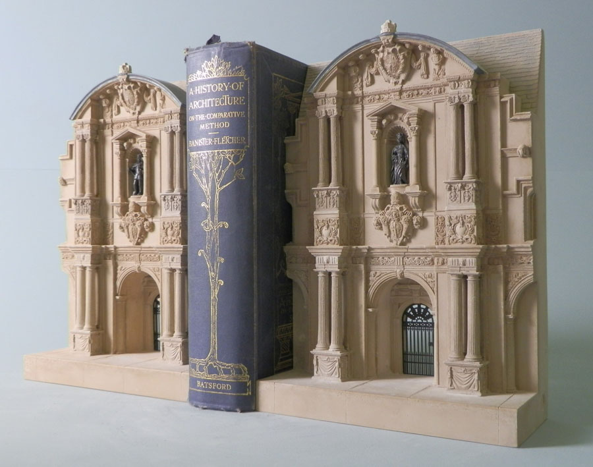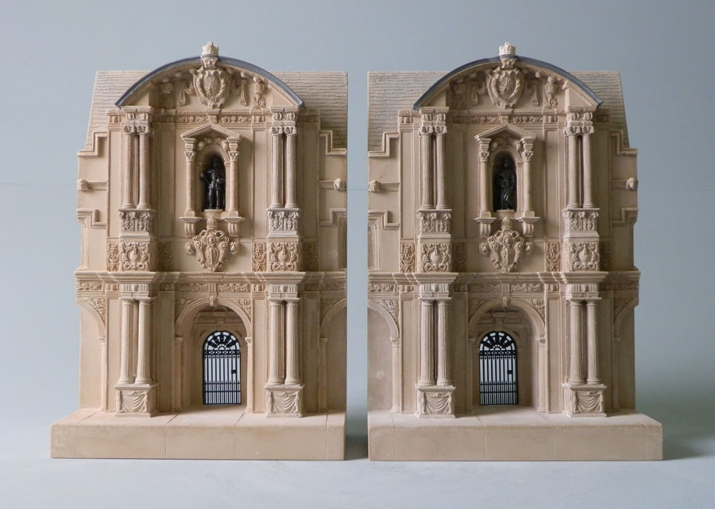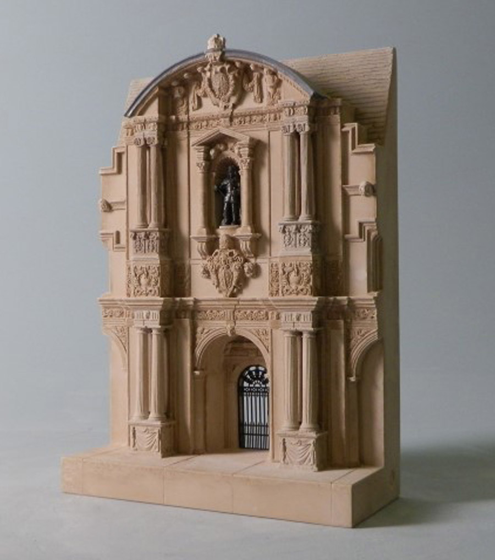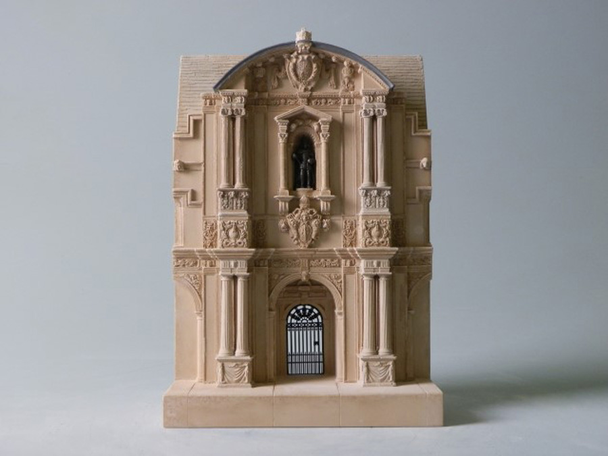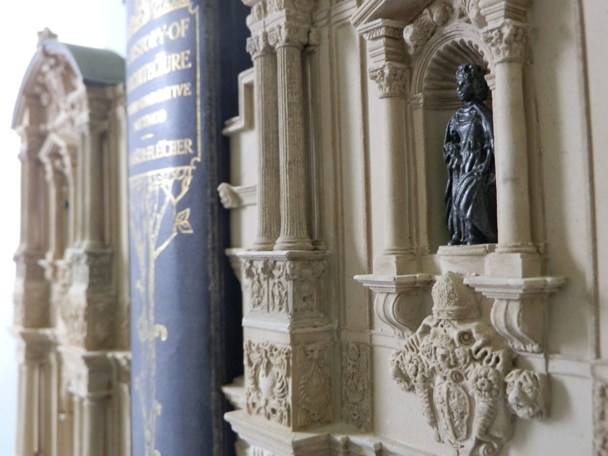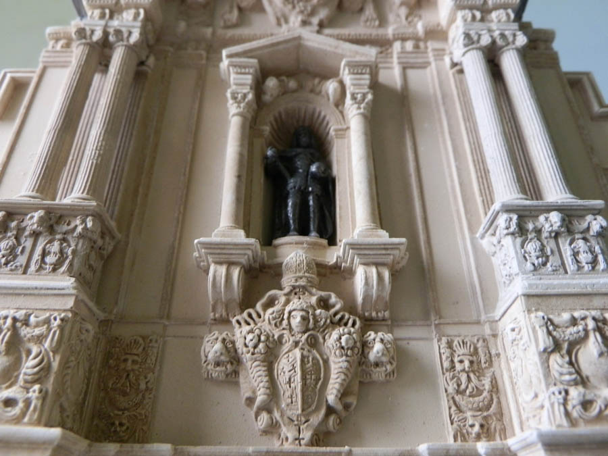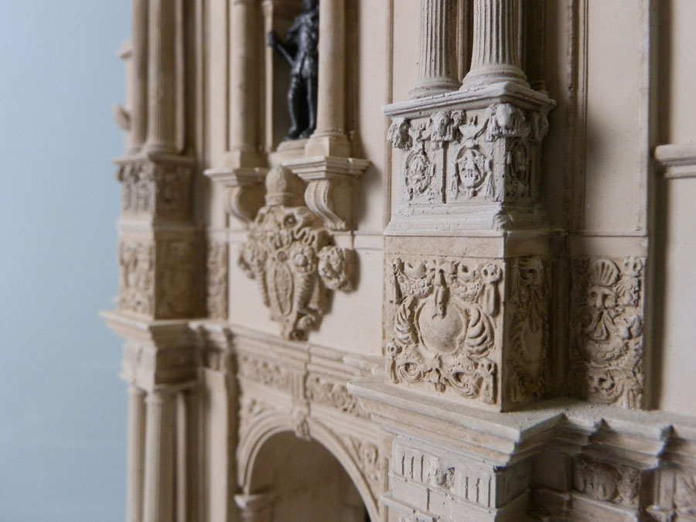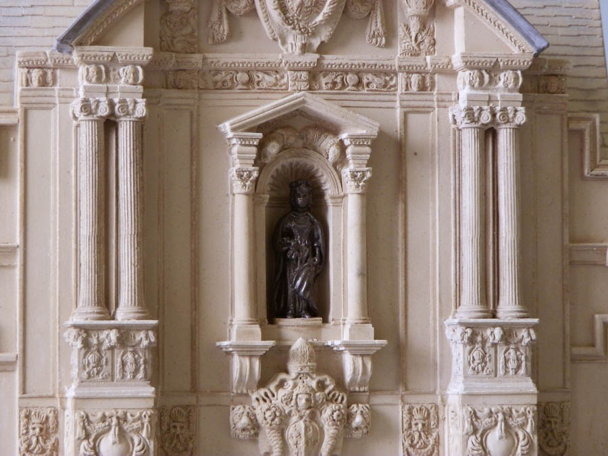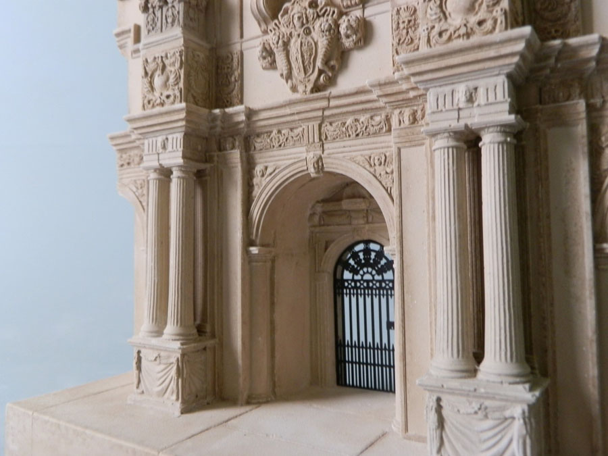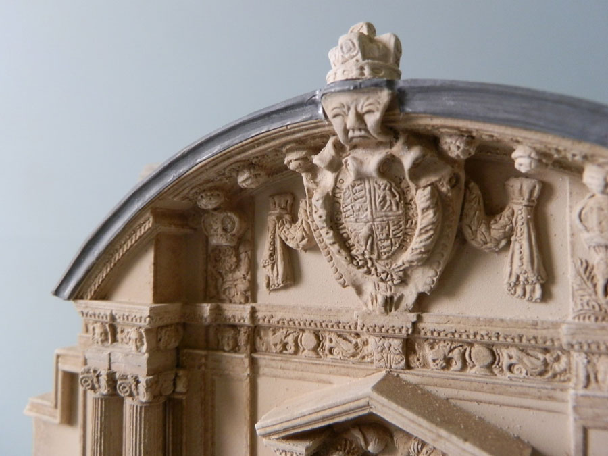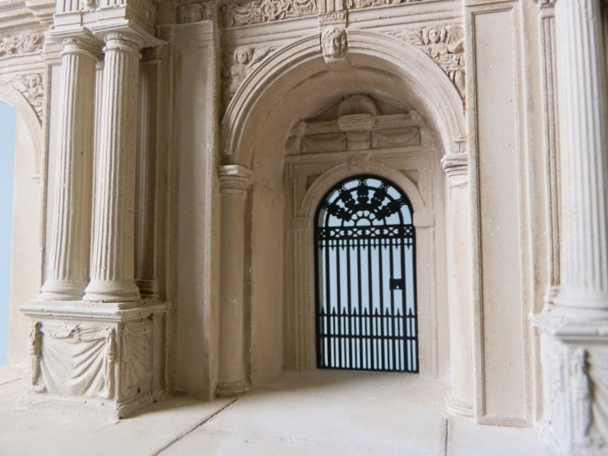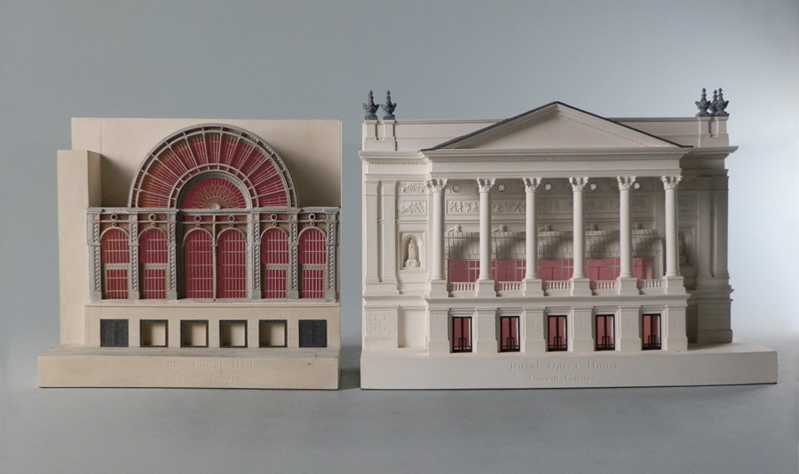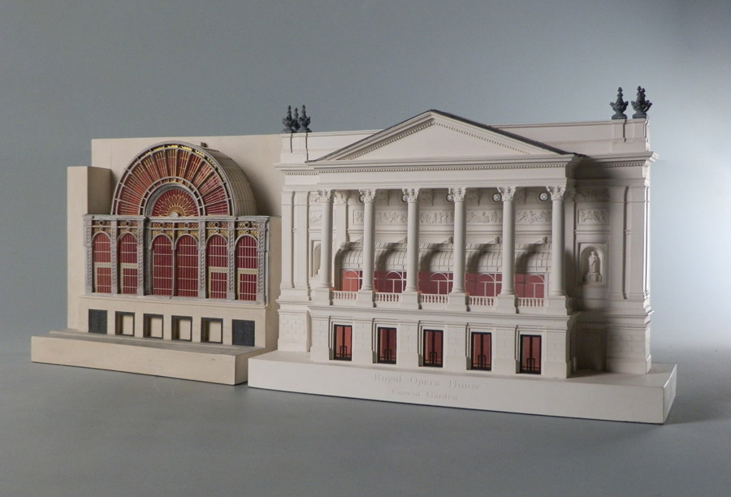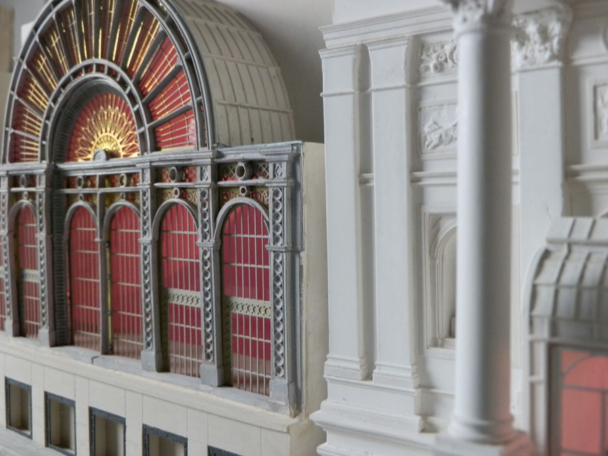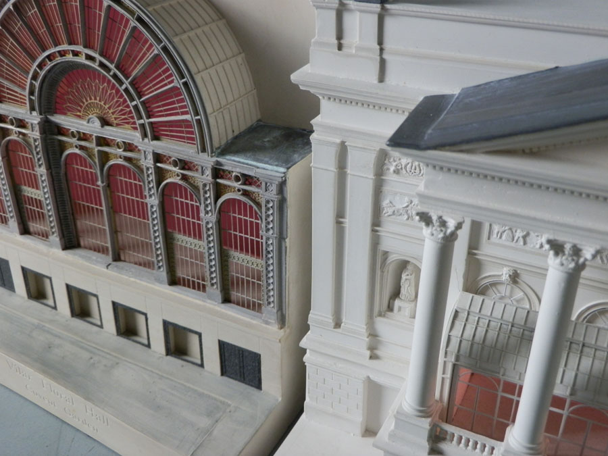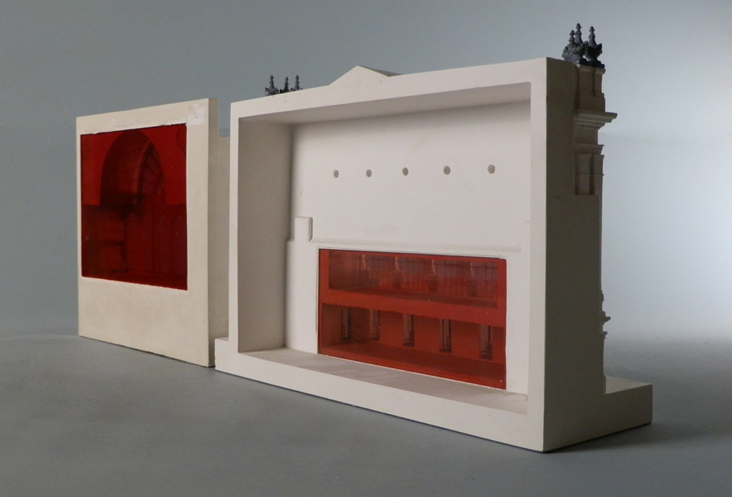
Matched Sets
available on this page in alphabetical order
Click on the image to enlarge.
Height: 4.1"
Width: 12.8"
Depth: 2.1"
Metric:
Height: 105mm
Width: 325mm
Depth: 54mm
Weight: 1.5 kg
Disclaimer:
All dimensions, weight and colouring vary due to the natural materials used and the throughout handmade process.
University of Virginia
From the architectural pen of the third President, Thomas Jefferson came not only UVA`s Rotonda and Pavilions but also his characteristic “Serpent Walls”, known to all students of this famous campus.
Being curved the walls can support themselves so are able to be made only one brick thick.
If the wall had been straight it would have to have been at least two bricks thick, otherwise it may have collapsed!
Dimensions: (LH: 6″l x 4″h x 2″d) (RH: 7l x 4″h x 2″d)
Weight: 2Kg
Click on the image to enlarge.
Height: 7"
Width: 16"
Depth: 6"
Metric:
Height: 178mm
Width: 407mm
Depth: 152mm
Weight: 5.4 kg
Disclaimer:
All dimensions, weight and colouring vary due to the natural materials used and the throughout handmade process.
The windows of the Limited version, of just 100, are pierced through enhancing the depth and impact of the piece.
The model features not only the Clubhouse but the bank and setting of this historic building.
Weight: 6.7kg
Dimensions: 16″w x 7″h x 6″d
Click on the image to enlarge.
Height: 9.8"
Width: 6.8"
Depth: 2.9"
Metric:
Height: 250mm
Width: 172mm
Depth: 74mm
Weight: 2.8 kg each
Disclaimer:
All dimensions, weight and colouring vary due to the natural materials used and the throughout handmade process.
Building commissioned by Archbishop Laud 1636
St John’s College, Oxford
English baroque at it's finest. King Charles I and Henrietta Maria, his catholic queen, face one another across "The Quadrangle" of St.John College Oxford.
The three connected Libraries are situated here including the Old Library, The Laudian Library and The Paddy Room.
The model features the entrance to the Great Lawn and Groves.
St Johns College is a constituent of Oxford University.
Sir Thomas White founded the college in 1555 to provide a source of educated Roman Catholics to aid Queen Mary’s reformation. It is the wealthiest college in Oxford.
Weight: 3kg
Dimensions: 10″h x 6″w x 2″d
Click on the image to enlarge.
Height: 12.1"
Width: 8.4"
Depth: 4.3"
Metric:
Height: 308mm
Width: 213mm
Depth: 110mm
Weight: 6 kg
Disclaimer:
All dimensions, weight and colouring vary due to the natural materials used and the throughout handmade process.
Matched Set
Designed by Edward Middleton
When: 1858
The theatre only became known as The Royal Opera House in 1892.
It was opened in 1732 but sadly the theatre was destroyed by fire in 1808.
The second Theatre Royal was built and opened in September 1809, but it was to last a mere 47 years as once again fire destroyed the theatre in March 1856.
The Royal Opera House model is made of plaster with detail in etched brass, lead and beautiful hand-made rose coloured glass.
Weight; 3.5kg
Dimensions: 12″ x 4″ x 9″
Dimensions: (LH: 6″l x 4″h x 2″d) (RH: 7l x 4″h x 2″d)
The Floral Hall
Where: London
Designed by Jeremy Dixon and Edward Jones of Dixon Jones BDP Architects
When: 1858
This former Covent Garden flower market is steeped in history and atmosphere and is one of the focal points of the Royal Opera House.
Like the main theatre entrance, the Floral Hall was originally constructed in 1858, and along with the rest of the site was extensively refurbished in the late 1990s.
The floral hall is a stunning iron and glass structure.
The model is made of plaster and a considerable amount of brass to replicate the ironwork. As with the model of the theatre entrance we have used rose coloured glass.
Weight: 2.6kg
Dimensions: 9″ x 3.5″ x 8″

Matched Sets
available on this page in alphabetical order
Click on the image to enlarge.
Height: 4.1"
Width: 12.8"
Depth: 2.1"
Metric:
Height: 105mm
Width: 325mm
Depth: 54mm
Weight: 1.5 kg
Disclaimer:
All dimensions, weight and colouring vary due to the natural materials used and the throughout handmade process.
University of Virginia
From the architectural pen of the third President, Thomas Jefferson came not only UVA`s Rotonda and Pavilions but also his characteristic “Serpent Walls”, known to all students of this famous campus.
Being curved the walls can support themselves so are able to be made only one brick thick.
If the wall had been straight it would have to have been at least two bricks thick, otherwise it may have collapsed!
Dimensions: (LH: 6″l x 4″h x 2″d) (RH: 7l x 4″h x 2″d)
Weight: 2Kg
Click on the image to enlarge.
Height: 7"
Width: 16"
Depth: 6"
Metric:
Height: 178mm
Width: 407mm
Depth: 152mm
Weight: 5.4 kg
Disclaimer:
All dimensions, weight and colouring vary due to the natural materials used and the throughout handmade process.
The windows of the Limited version, of just 100, are pierced through enhancing the depth and impact of the piece.
The model features not only the Clubhouse but the bank and setting of this historic building.
Weight: 6.7kg
Dimensions: 16″w x 7″h x 6″d
Click on the image to enlarge.
Height: 9.8"
Width: 6.8"
Depth: 2.9"
Metric:
Height: 250mm
Width: 172mm
Depth: 74mm
Weight: 2.8 kg each
Disclaimer:
All dimensions, weight and colouring vary due to the natural materials used and the throughout handmade process.
Building commissioned by Archbishop Laud 1636
St John’s College, Oxford
English baroque at it's finest. King Charles I and Henrietta Maria, his catholic queen, face one another across "The Quadrangle" of St.John College Oxford.
The three connected Libraries are situated here including the Old Library, The Laudian Library and The Paddy Room.
The model features the entrance to the Great Lawn and Groves.
St Johns College is a constituent of Oxford University.
Sir Thomas White founded the college in 1555 to provide a source of educated Roman Catholics to aid Queen Mary’s reformation. It is the wealthiest college in Oxford.
Weight: 3kg
Dimensions: 10″h x 6″w x 2″d
Click on the image to enlarge.
Height: 12.1"
Width: 8.4"
Depth: 4.3"
Metric:
Height: 308mm
Width: 213mm
Depth: 110mm
Weight: 6 kg
Disclaimer:
All dimensions, weight and colouring vary due to the natural materials used and the throughout handmade process.
Matched Set
Designed by Edward Middleton
When: 1858
The theatre only became known as The Royal Opera House in 1892.
It was opened in 1732 but sadly the theatre was destroyed by fire in 1808.
The second Theatre Royal was built and opened in September 1809, but it was to last a mere 47 years as once again fire destroyed the theatre in March 1856.
The Royal Opera House model is made of plaster with detail in etched brass, lead and beautiful hand-made rose coloured glass.
Weight; 3.5kg
Dimensions: 12″ x 4″ x 9″
Dimensions: (LH: 6″l x 4″h x 2″d) (RH: 7l x 4″h x 2″d)
The Floral Hall
Where: London
Designed by Jeremy Dixon and Edward Jones of Dixon Jones BDP Architects
When: 1858
This former Covent Garden flower market is steeped in history and atmosphere and is one of the focal points of the Royal Opera House.
Like the main theatre entrance, the Floral Hall was originally constructed in 1858, and along with the rest of the site was extensively refurbished in the late 1990s.
The floral hall is a stunning iron and glass structure.
The model is made of plaster and a considerable amount of brass to replicate the ironwork. As with the model of the theatre entrance we have used rose coloured glass.
Weight: 2.6kg
Dimensions: 9″ x 3.5″ x 8″
Please call our office on:
T: + 44 (0)1225 311 664
E: models@timothyrichards.com
