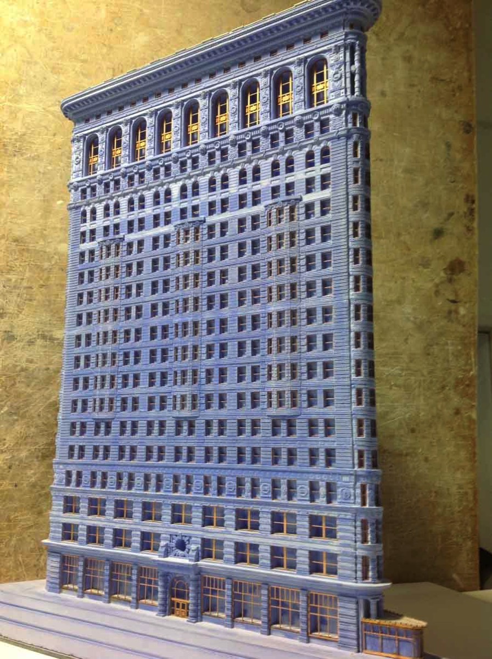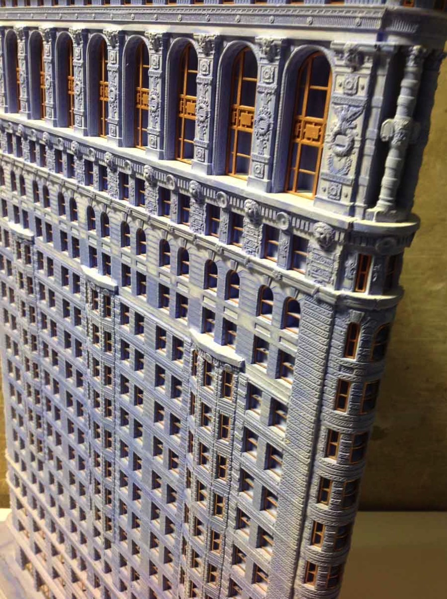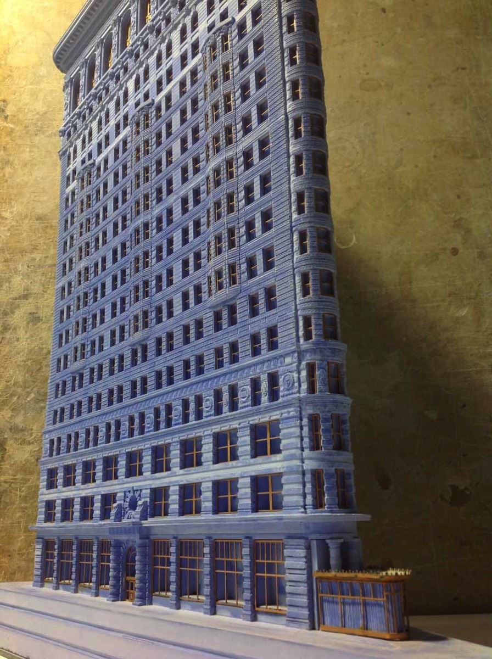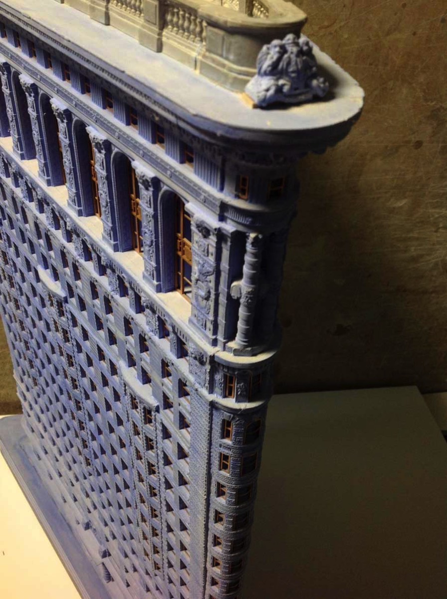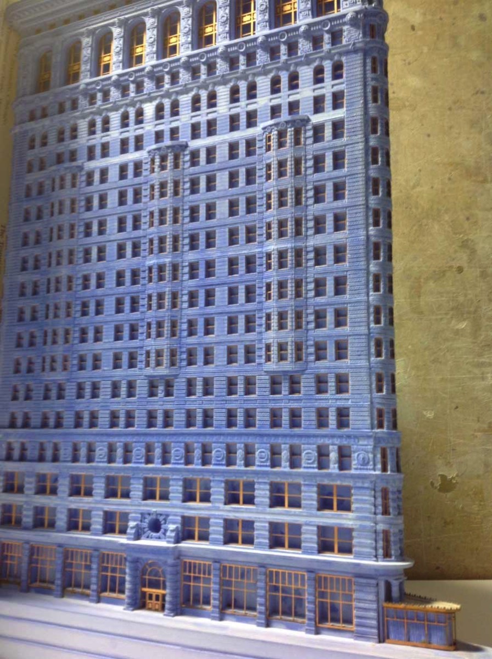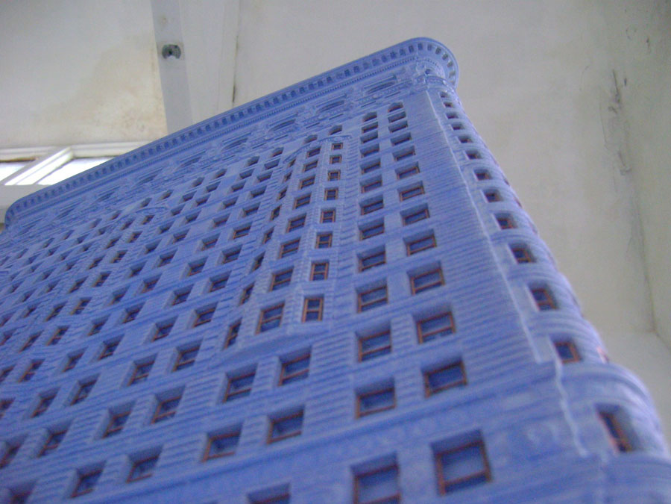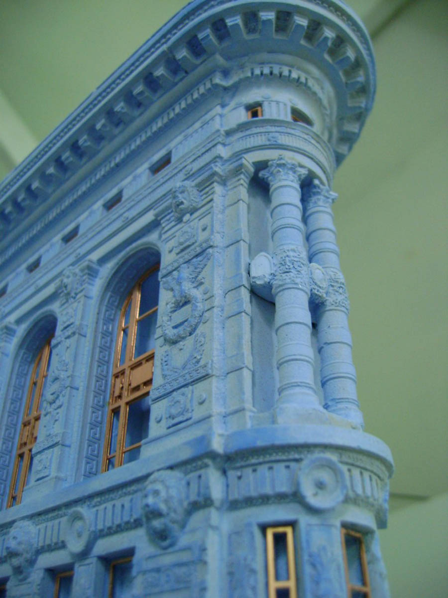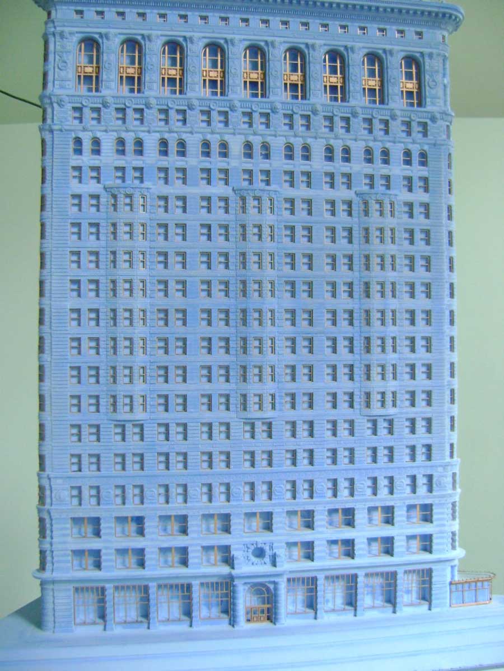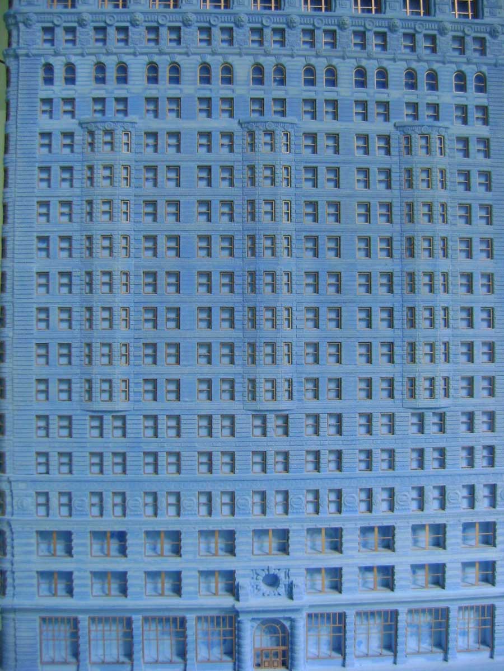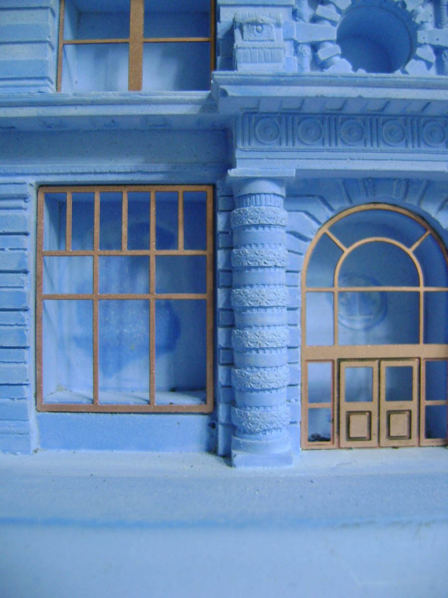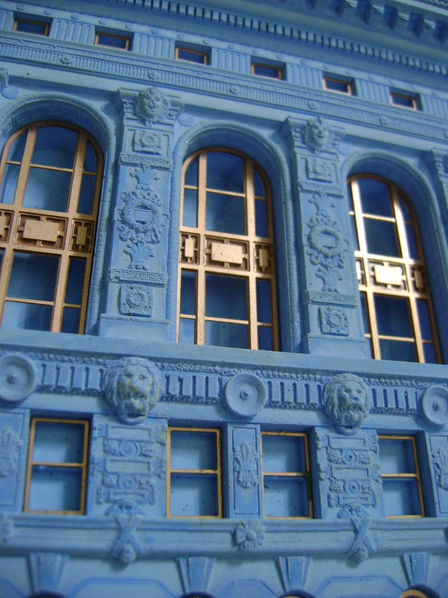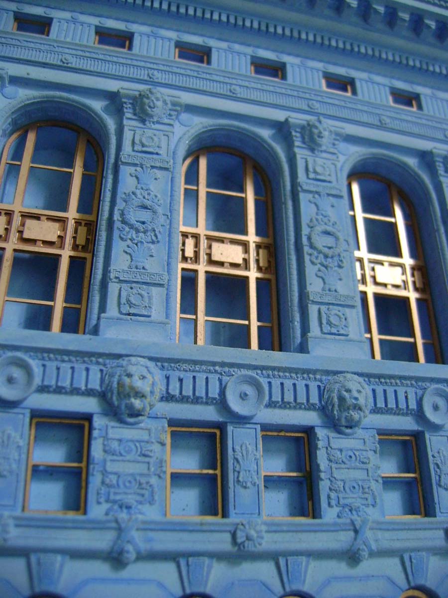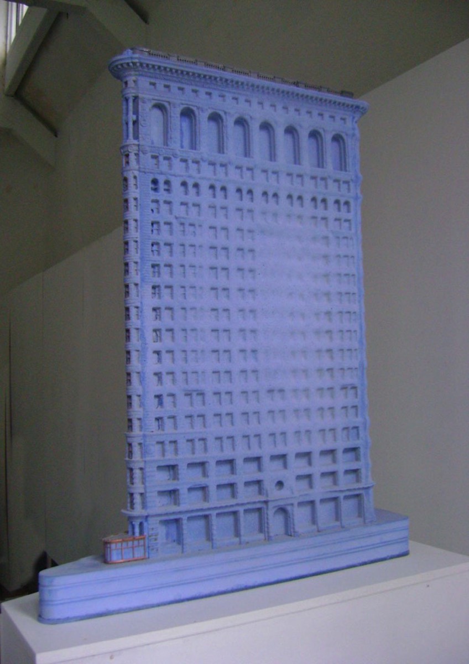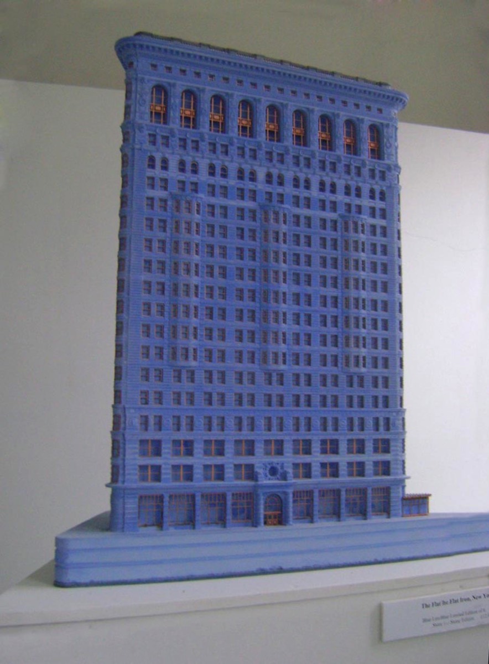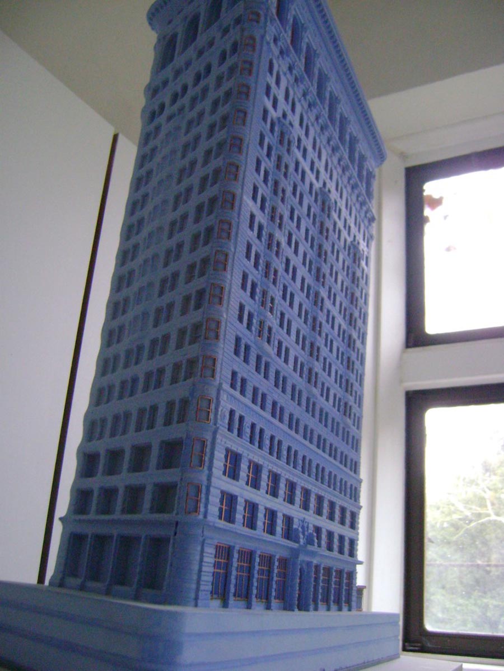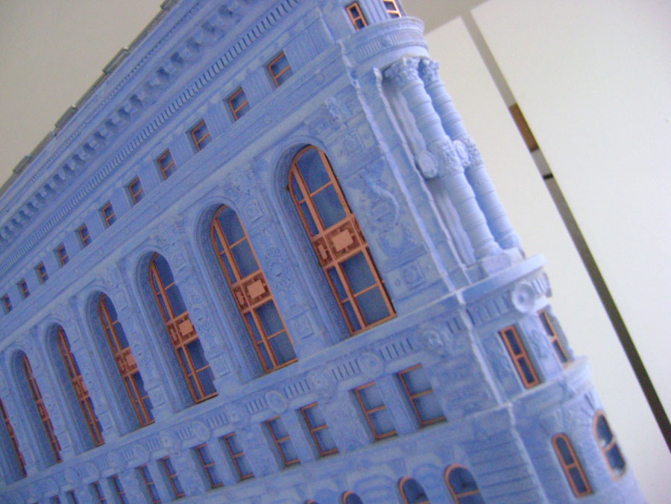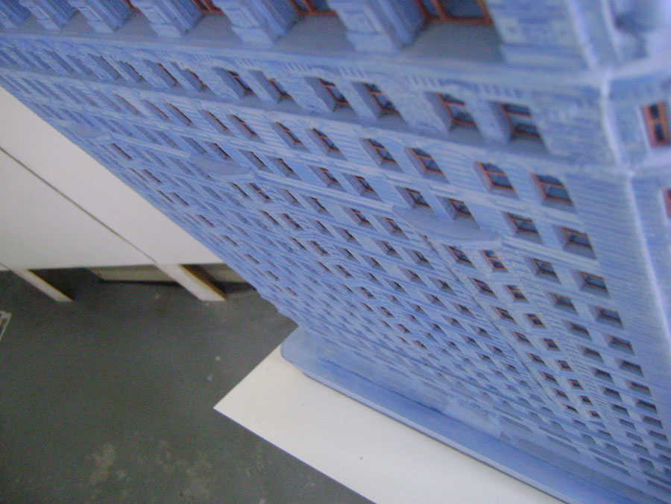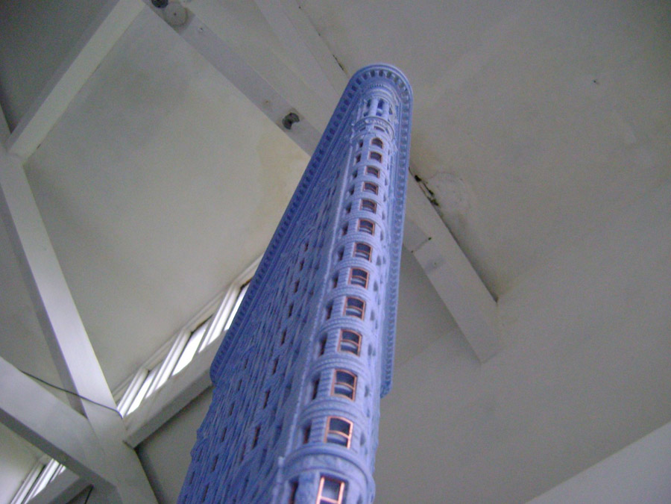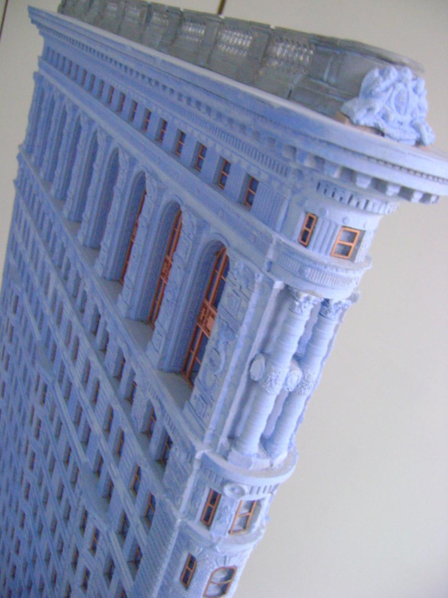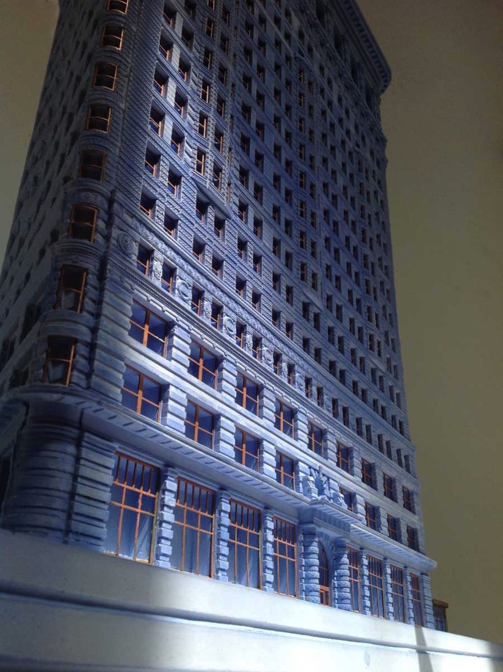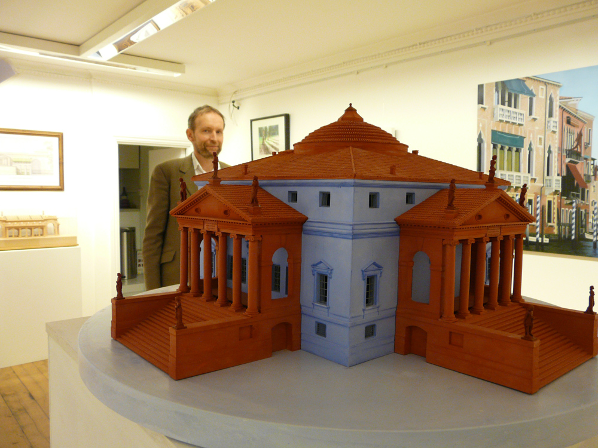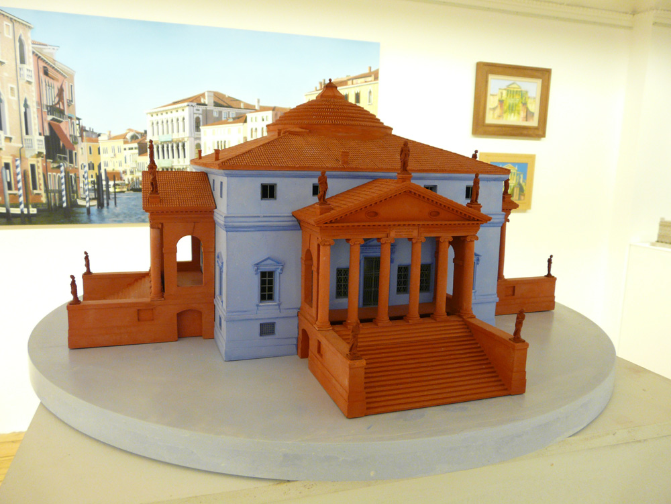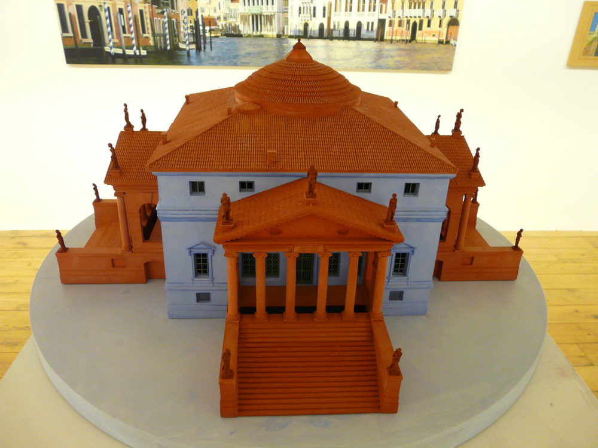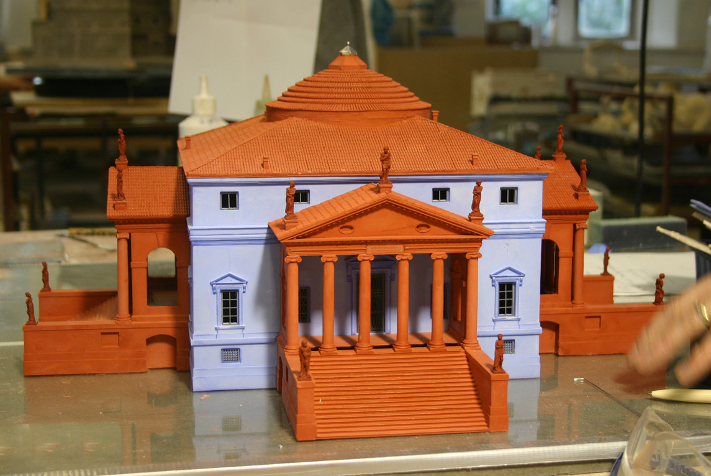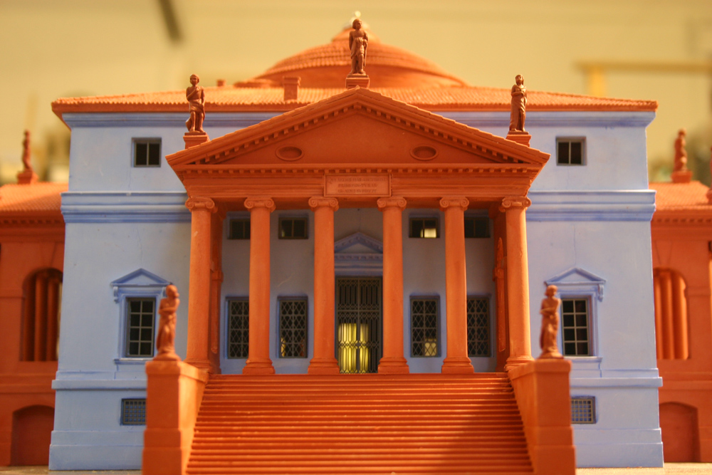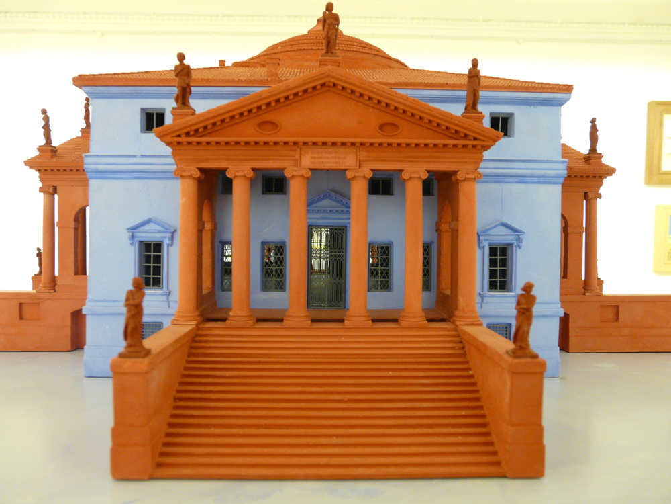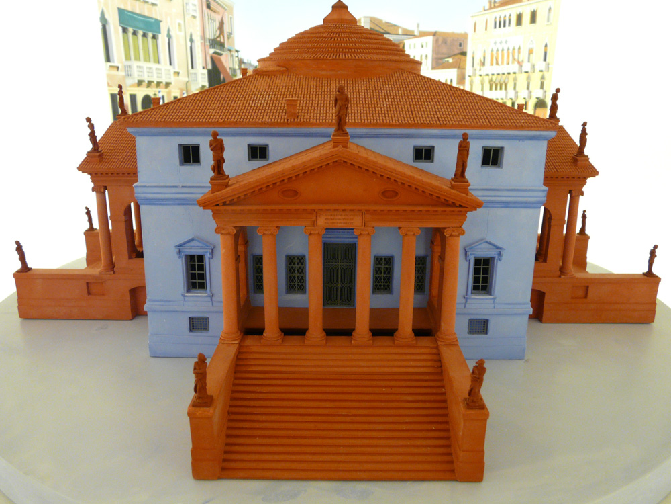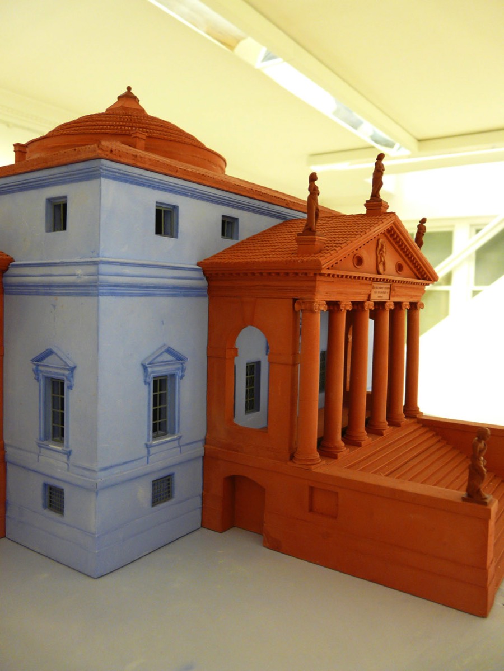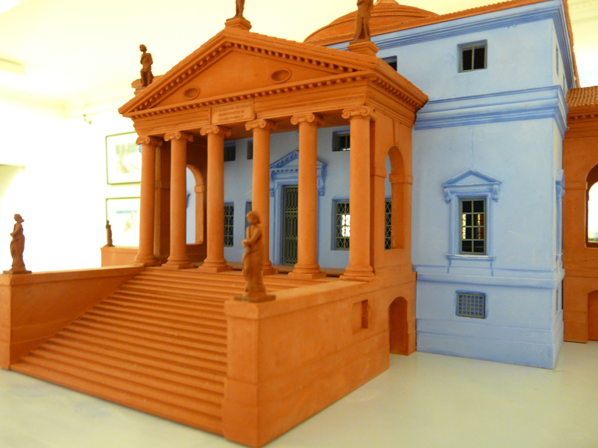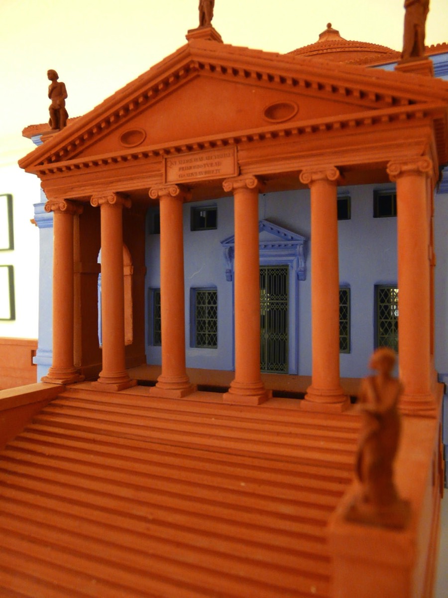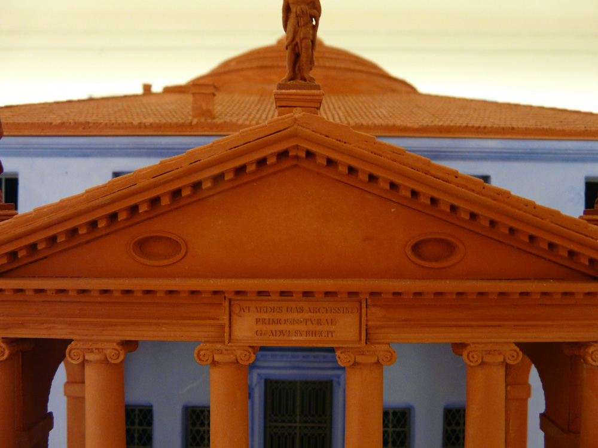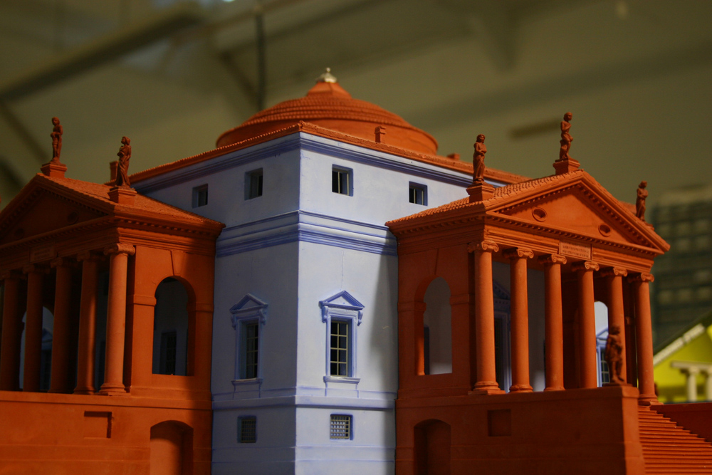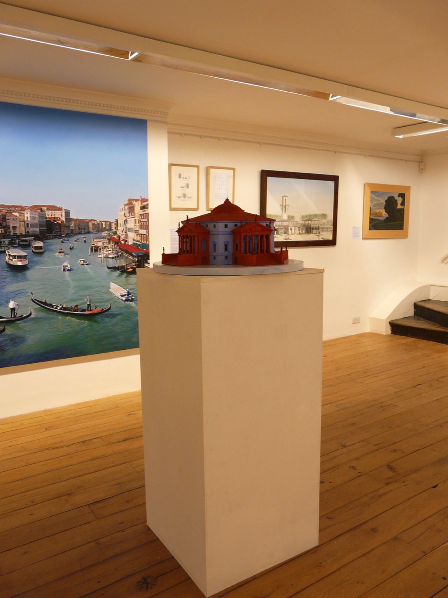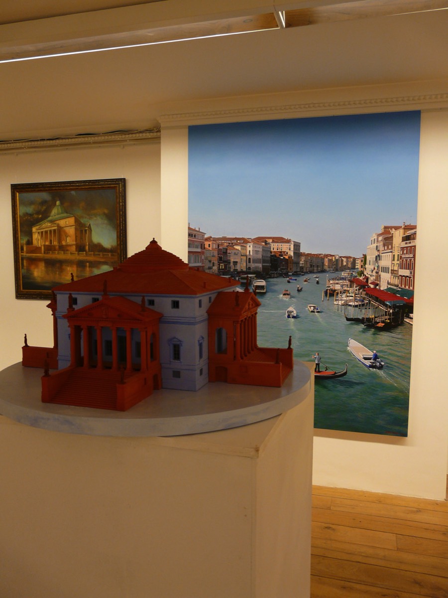
Coloured Editions
The Flat Iron
Please click on the image to view more impressions of this model.
Manhattan’s oldest high-rise. My friend Charlie Symington is a quiet man.
Maggie, his wife, and he would put me up in their Morriston house whilst I did the shows in Javitts, New York.
They did me proud. I had a debt to repay and the model of the Flatiron was it. Currently known as the Fuller Building, its nickname came about because of its triangular-shaped footprint.
All skyscrapers seek to thrill, and the Flatiron is no exception, like some liner it's 22 stories plough up through Manhattan.
The steel frame construction was state of the art technology, however the cladding was based around that of the Greek column spread over 22 floors.
This statement of classicism at this time represented the schism facing the architects of America. Daniel Burnham was the principle architect of the Columbia Worlds Fare in Chicago, which had been a huge show of Roman Architecture.
As leading modern Architect Louis Sullivan said, "this put American Architecture back by 20 years".
There is a tension here as history tears at the question – how fast shall we go forward into a new modernism and how long shall we hang on to the past? The Flatiron is the symbolic moment and the year is 1904 when an uncertain western world is about to begin its decline from La Belle Epoque into the despair of the slump and two World Wars.
The statement and drama of the building is significant and pivotal. The old guard and the new guard - a building that divided academic opinion. ………….
But it survives to tell the tale as
proud and confident today accepted as an important landmark building.
A great building fitting in its own space.
The story goes that as the wind whipped round its nose, the workmen who were having lunch on the side walk, loitering, waiting to catch sight as the girls’ dresses would be caught in the uplift. The constables had to "skidoo" the men along until a bye law was passed banning their
sport.
The phrase ‘twenty-three skidoo’ has from that time been associated with the Flatiron.
It's turn of the century energy still fits into the Zeitgeist that is New York.
At the time it matched the powerful egos of the Robber Barons who made America great.
Manhattan,
New York 1904
Architect Daniel Burnham
The Flatiron building is located on 175 Fifth Avenue in Manhattan, New York. Originally called the Fuller building, it quickly became known as the Flatiron due to its wedge shaped similarity to a cast iron clothes iron.
The building was designed as a vertical Renaissance Palazzo with Beaux-Arts styling by Daniel Burnham. Like a classical Greek column, the façade of the Flatiron is divided into a base, shaft and capitol.
Materials change from limestone as the base to glazed terracotta as the floors rise.
Weight: 31.5kg
Dimensions: (H)70 x (W)59 x (D) 24 cm
+44 (0)1225 311 664 +44 (0)1225 833 366
Designed by Andrea Palladio
When – 1592
Where – Vicenza, Italy
Villa Rotonda is situated on a hilltop just outside Vicenza in northern Italy. It was designed by Andrea Palladio in 1567 and is also known as Villa Capra and Villa Almerico.
It is also part of the world Heritage Site ‘City of Vicenza and the Palladian Villas of the Veneto.’ Unlike most of Palladio’s Villas, this one was not built as part of a working farm but as a suburban ‘Palazzo’.
The building was started by Paolo Americano who did not live to see its completion.
The Capra brothers employed Vicenzo Scamozzi to oversee the completion of the villa and it was completed in 1592.
Scamozzi made a few changes to Palladio’s design including the addition of an Oculus and Cupola (inspired by The Pantheon); Palladio intended the villa to have a high semi-circular dome.
Dimensions: 23″ x 23″ x 13″
