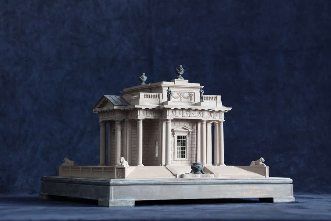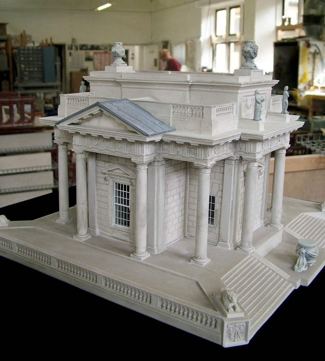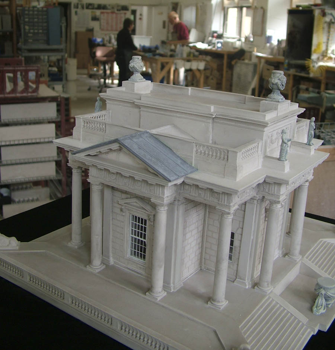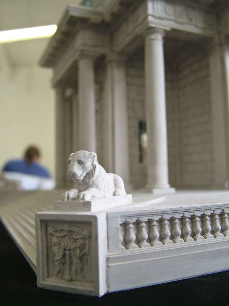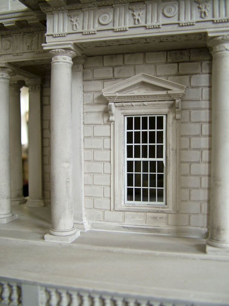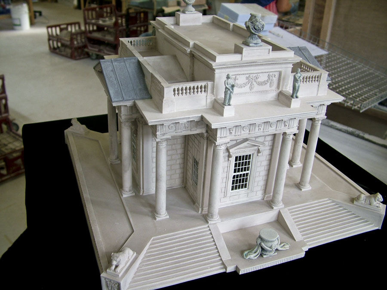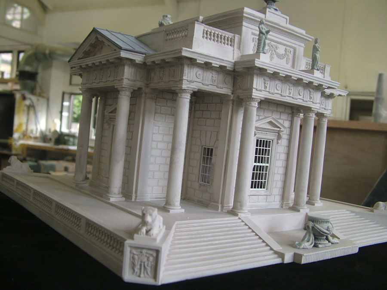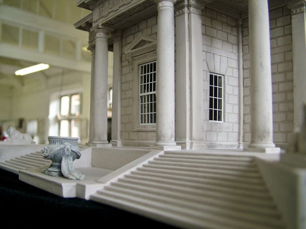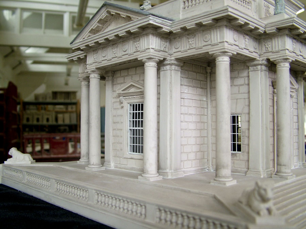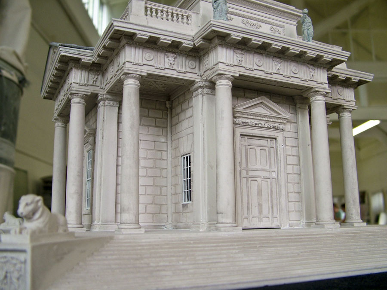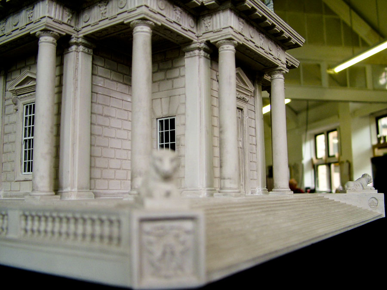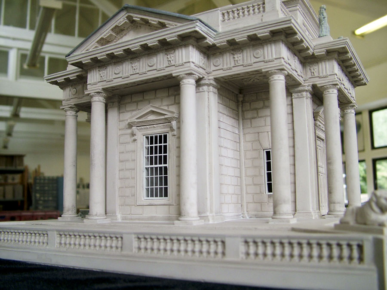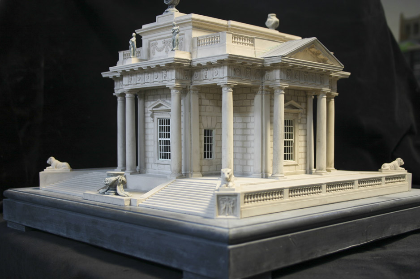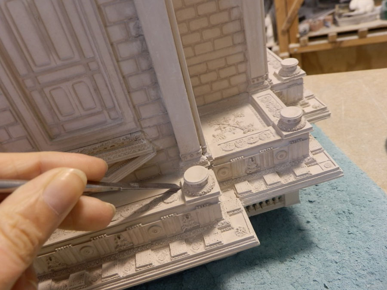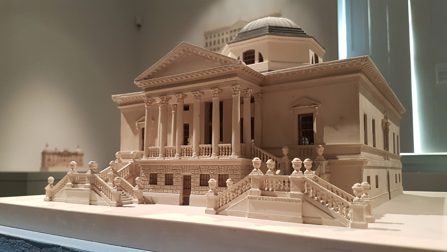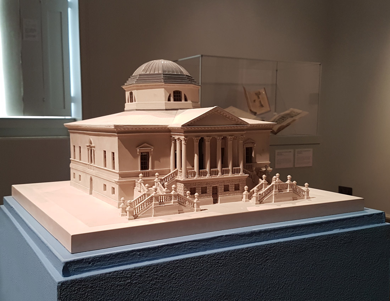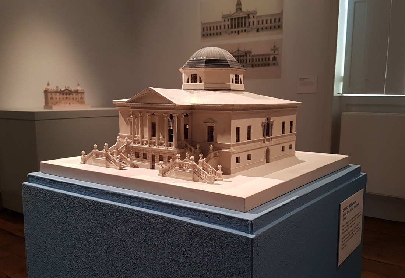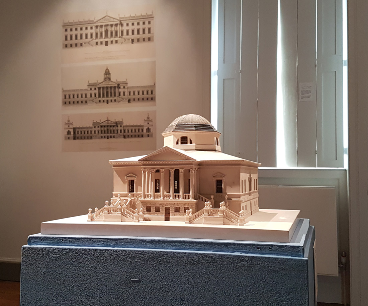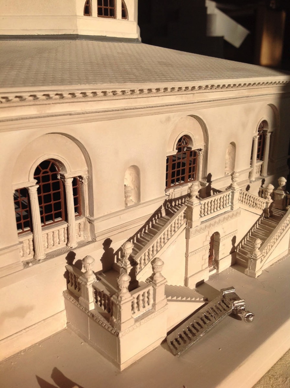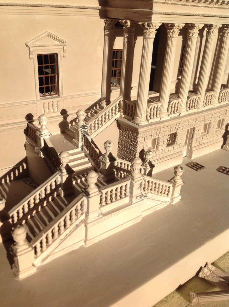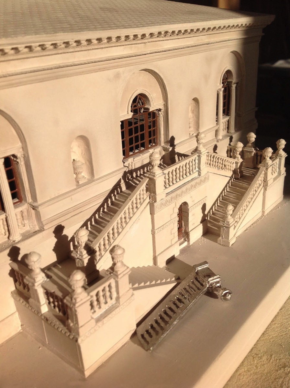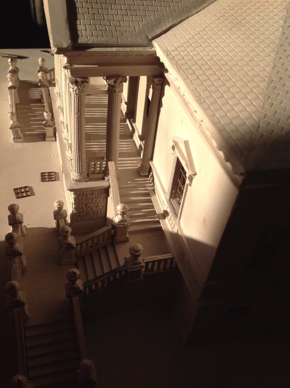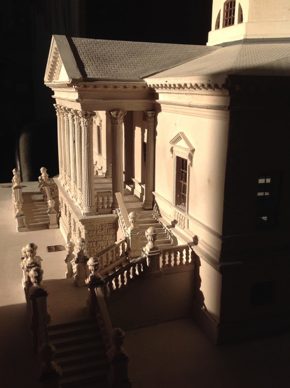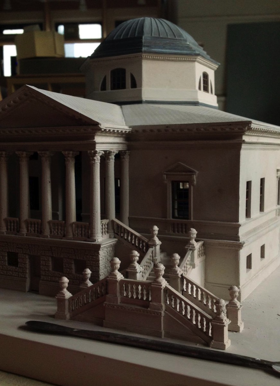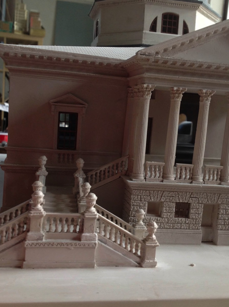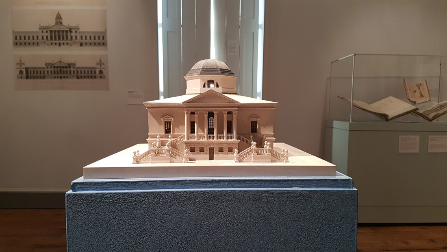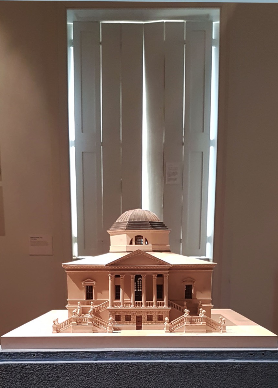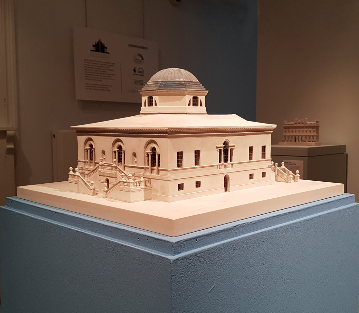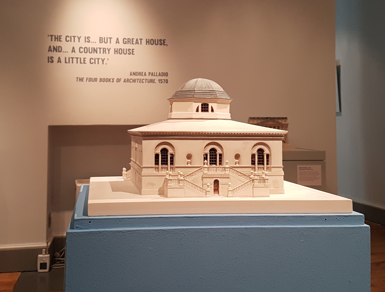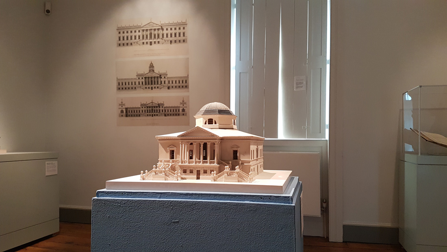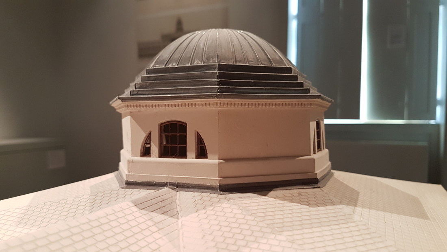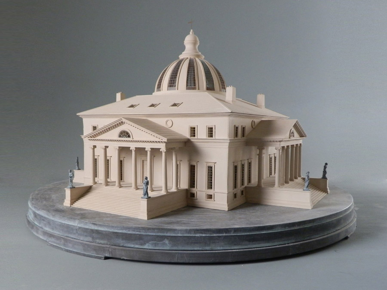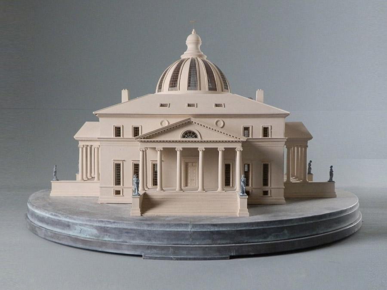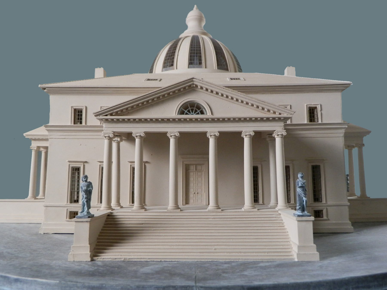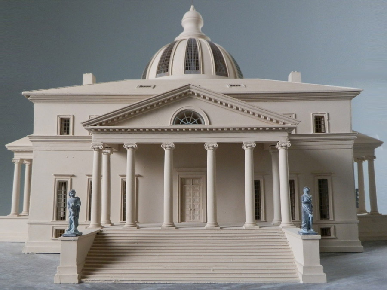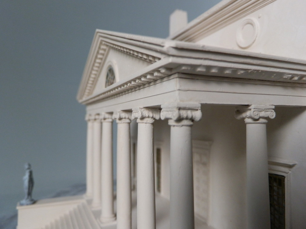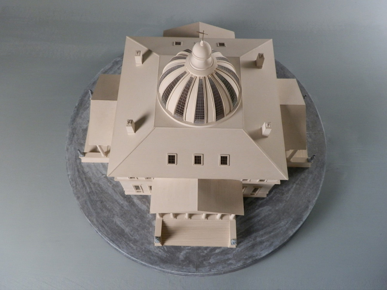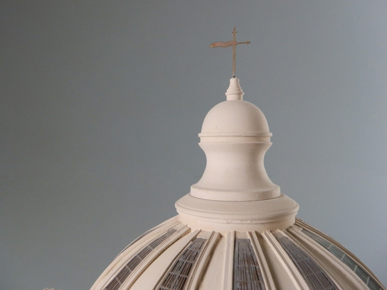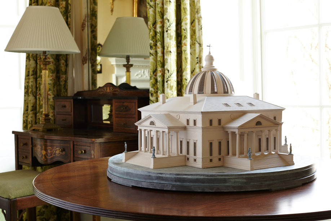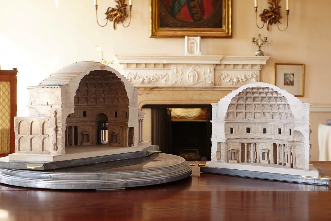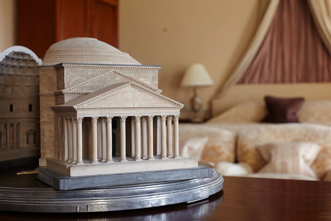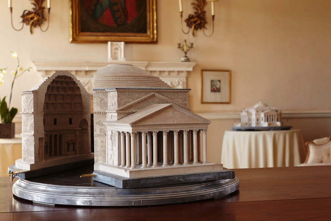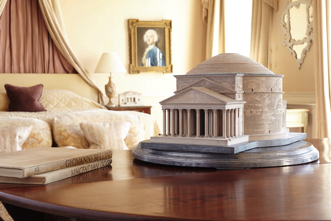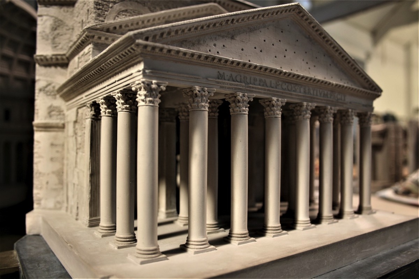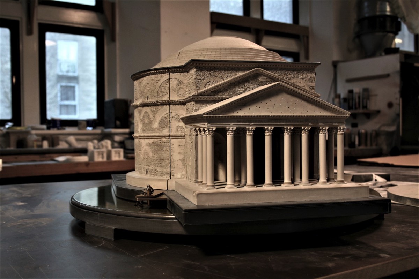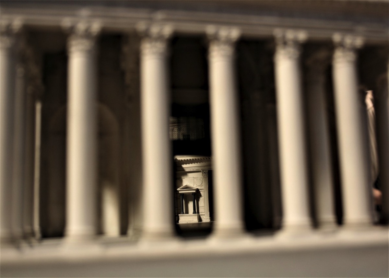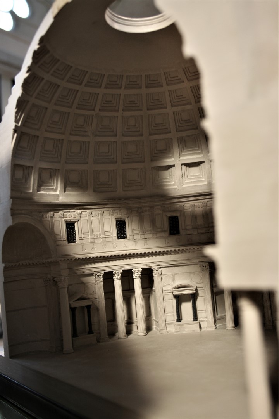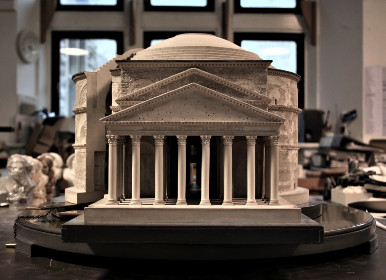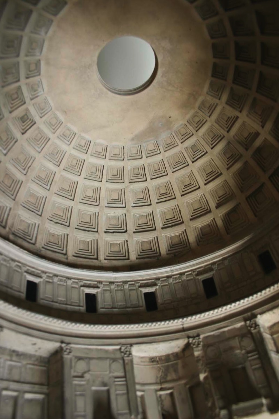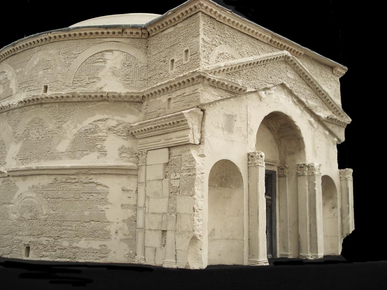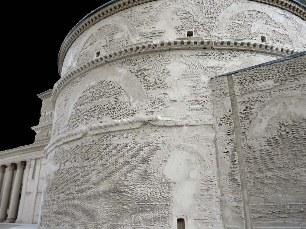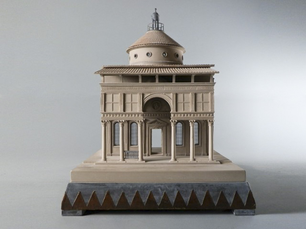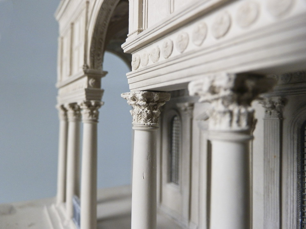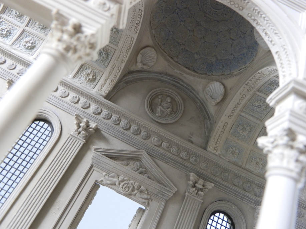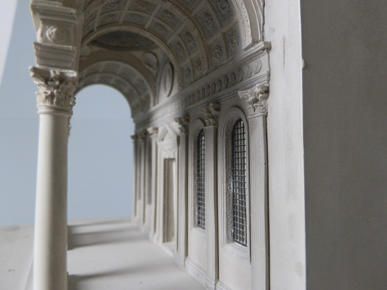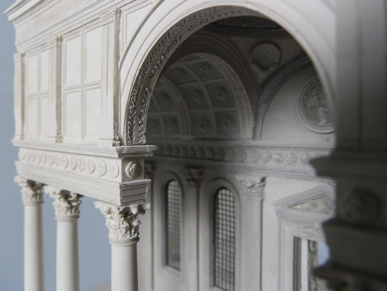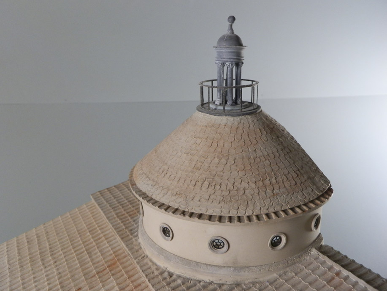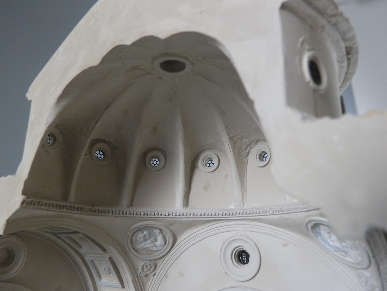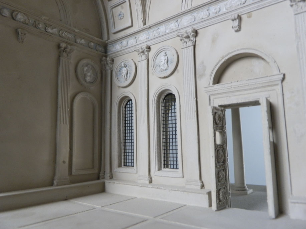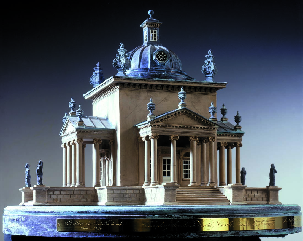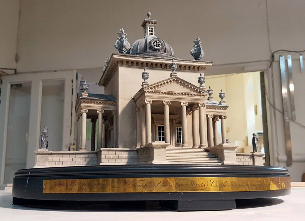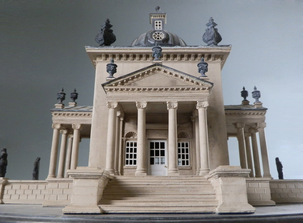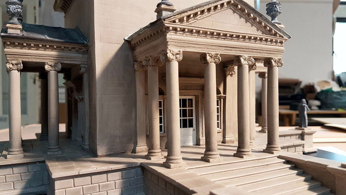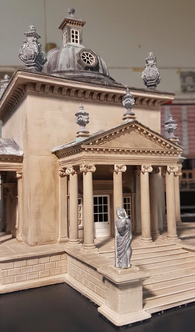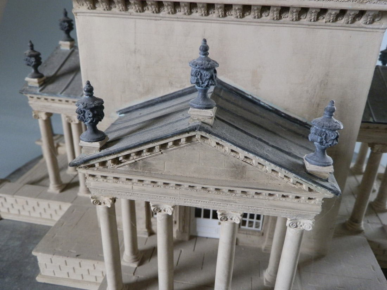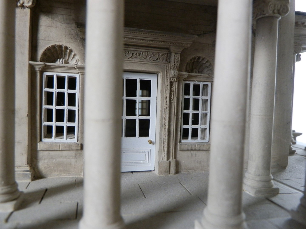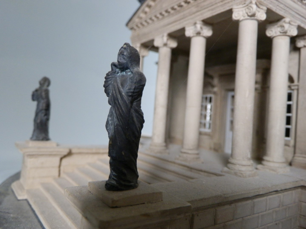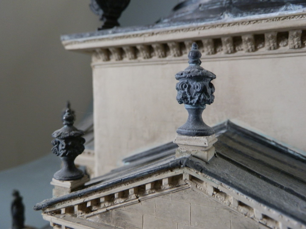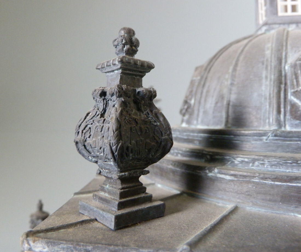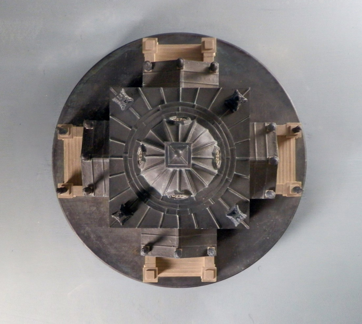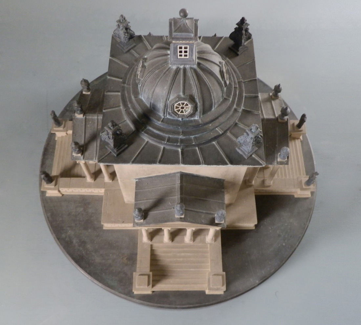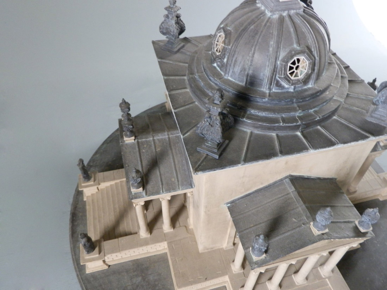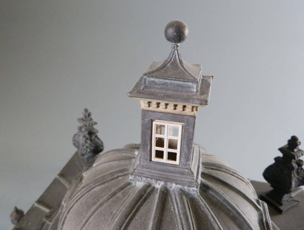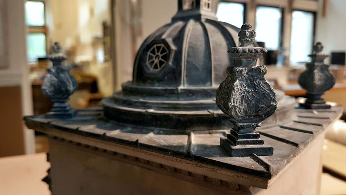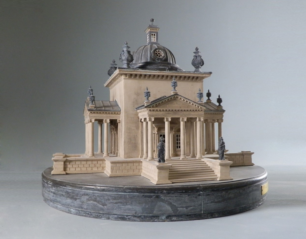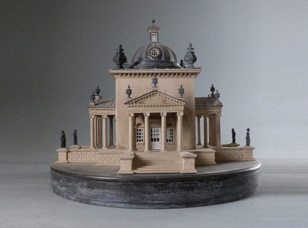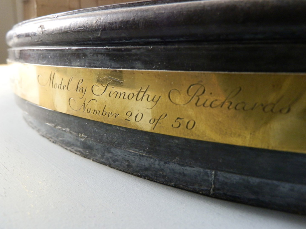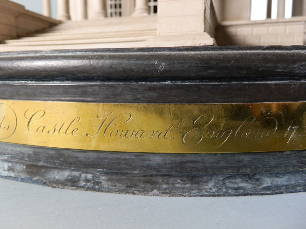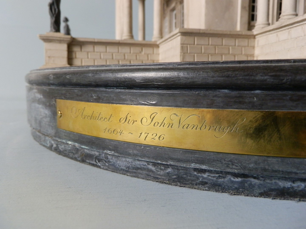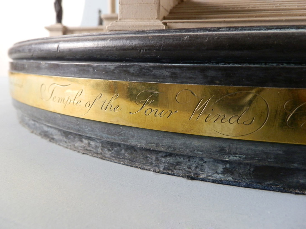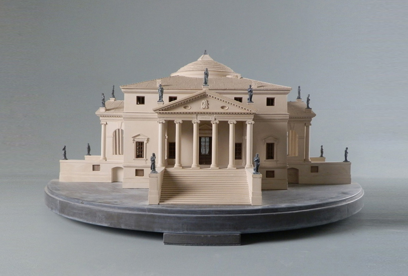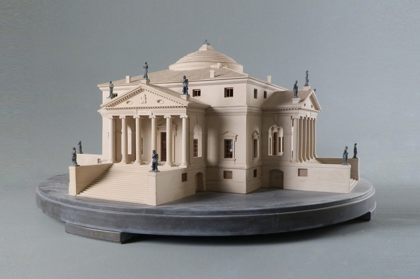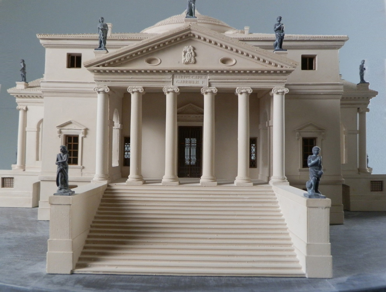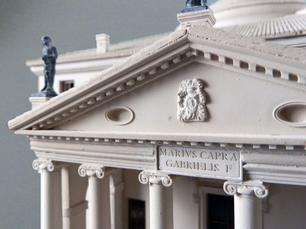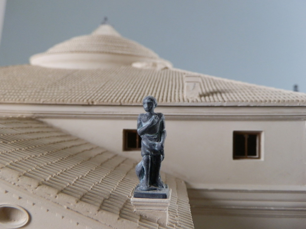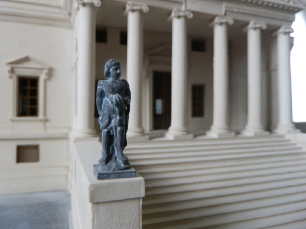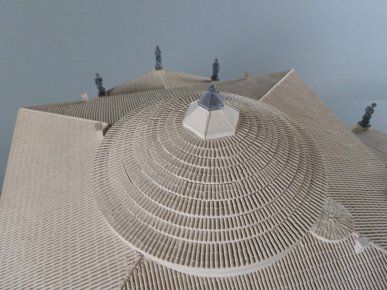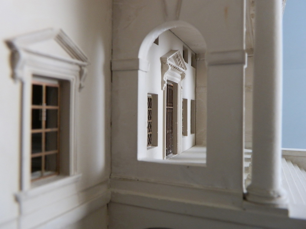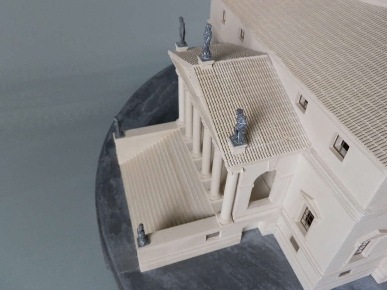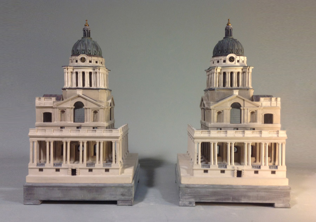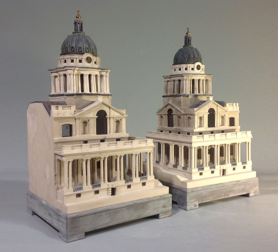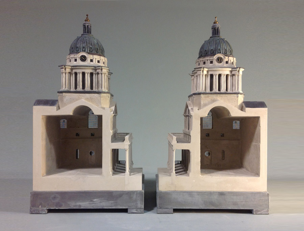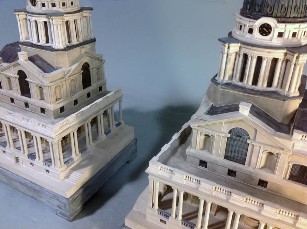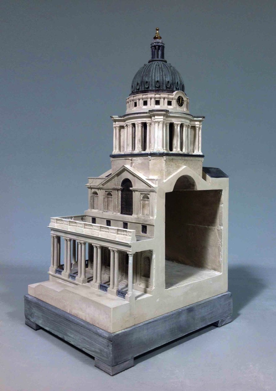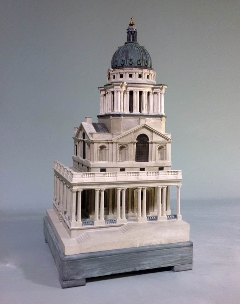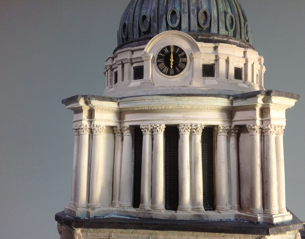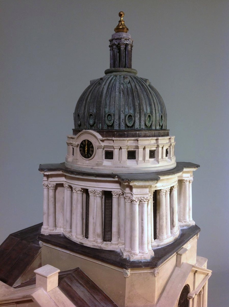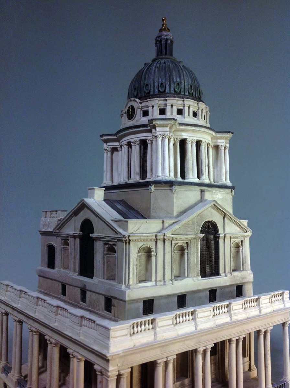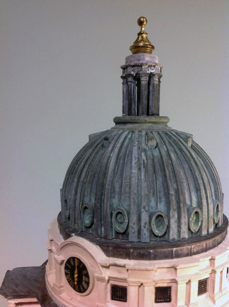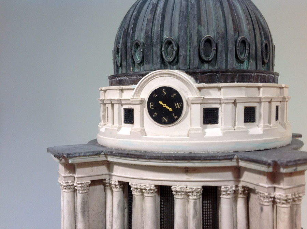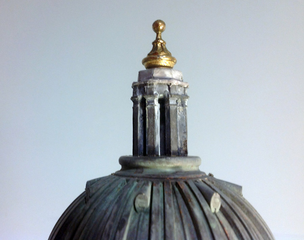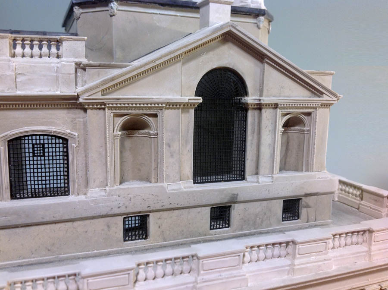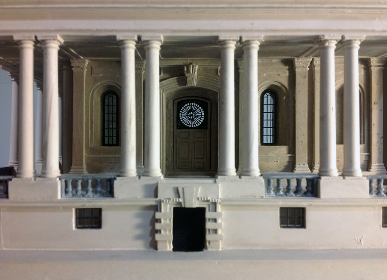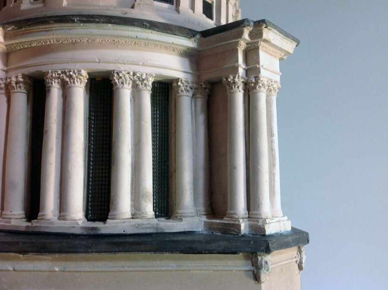
Library Models (1)
Click on the image to enlarge.
Height: 11"
Width: 18"
Depth: 18"
Metric:
Height: 280mm
Width: 457mm
Depth: 457mm
Weight: 15 kg
Disclaimer:
All dimensions, weight and colouring vary due to the natural materials used and the throughout handmade process.
Text to come
Historical Information:
Completed 1729
Lord Burlington's great wealth and aesthetic interest, specifically in the works of Andrea Palladio resulted in a series of building projects.
Both, Burlington House in Piccadilly (now home to the Royal Academy of Arts) and Chiswick House are the result.
It's central raised wall and octagonal dome and general arrangements are designed to suit the English climate. Unlike Burlington House with it's flat imposing facade, Chiswick is designed for a parkland setting i.e. to be seen in the round.
Approximate Messurement:
21" x 21" x 12 '
or
53cm x 53cm x 30cm
Click on the image to enlarge.
Height: 13"
Base Diameter: 25"
Metric:
Height: 330mm
Base Diameter: 635mm
Weight: 18.2 kg
Disclaimer:
All dimensions, weight and colouring vary due to the natural materials used and the throughout handmade process.
Where: Unbuilt
Who: Designed by Thomas Jefferson
When 1792
Jefferson’s fascination with both Palladio and domes was vividly demonstrated in his proposed design for the United States’ President’s House, submitted anonymously in the 1792 competition for the executive residence.
Although Leoni took liberties with Palladio’s schemes, mainly adding embellishments, the Leoni edition remained Jefferson’s primary authority for Palladianism.
Jefferson’s submission varied from Leoni’s version of the Villa Rotonda in the use of pairs of bays flanking each of porticoes rather than a single bay, and in the use of free-standing columns rather than arches on the sides of the porticoes.
Weight: 18.2kg
Dimensions: 25″ diameter base x 13″h
Click on the image to enlarge.
Height: 18"
Width: 22"
Depth: 15"
Metric:
Height: 457mm
Width: 559mm irregular
Depth: 381mm
Weight: 32 kg
Disclaimer:
All dimensions, weight and colouring vary due to the natural materials used and the throughout handmade process.
Built by Marcus Agrippa
When – 126AD
Where – Rome, Italy
The Pantheon is the temple of all gods. This remarkable structure has a dome, which is the same height as it is wide, approx. 43.3m. It was the largest dome in existence for a 1,700 years. The original Pantheon was built by Agrippa c.27BC but was destroyed by fire around 80AD.
The inscription, which can be seen on the front of this re-built Pantheon, was taken directly from the original: “M AGGRIPA L F COS TERTIVM FECIT” Translated means: “Made by Marcus Agrippa, son of Lucius, in his third consulship”.
The model is made of plaster with additional detail in white metal and etched brass.
The interior of the building has also been modelled showing the oculus and coffered ceiling.
The model is hinged so that the model can be opened.
Dimensions: 22in x 18in x 15in
Click on the image to enlarge.
Imperial:
Height: 16"
Width: 8.5"
Depth: 11.5"
Metric:
Height: 406mm
Width: 216mm
Depth: 292mm
Weight: 5.5 kg
Disclaimer:
All dimensions, weight and colouring vary due to the natural materials used and the throughout handmade process.
The Pazzi Chapel, Florence, Italy
Designed by Brunelleschi
When – 1460’s
Where – Florence, Italy
With interior and exterior detail, this model would excite and delight anyone fascinated by this monumental building.
Andrea Pazzi collected the funds for the chapel in 1429, however the building was not completed until the 1460s. Filippo Brunelleschi was responsible for the plan of the chapel but not for its execution and detailing.
It is argued that this could have been the work of either Giuliano da Maiano or Michelozzo. Brunelleschi’s inspiration for the Pazzi Chapel came from the Santa Mario Novella monastery also in Florence and is an important example of how Renaissance architects endeavoured to promote the use of columns, pilasters, arches and vaults together.
Dimensions: 11.5″d x 8.5″w x 16″h
Click on the image to enlarge.
Height: 13"
Width: 23"
Depth: 23"
Metric:
Height: 330mm
Width: 584mm
Depth: 584mm
Weight: 20.4 kg
Disclaimer:
All dimensions, weight and colouring vary due to the natural materials used and the throughout handmade process.
Castle Howard
Designed by John Vanbrugh
When – 1736
Where – Castle Howard, Yorkshire
This detailed scale Timothy Richards Limited Edition model provides a fine example of the great architect Vanbrugh's work in Britain.
The design was sent to the Earl of Carlisle as an idea for a pavilion to be built in the Southeast corner of Ray Wood on the Castle Howard Estate.
Originally named ‘The Temple of Diana’; it remained unfinished for another ten years after Vanbrugh’s death in 1726. By the 1940s the Temple was beginning to deteriorate.
George Howard restored it in 1955 after the Second World War.
Dimensions: (H)41 x (W)49 x (D)49 cm
Click on the image to enlarge.
Height: 13"
Width: 23"
Depth: 23"
Metric:
Height: 330mm
Width: 584mm
Depth: 584mm
Weight: 20.4 kg
Disclaimer:
All dimensions, weight and colouring vary due to the natural materials used and the throughout handmade process.
Villa Capra "La Rotonda", Vicenza Italy
Designed by Andrea Palladio
When – 1592
Where – Vicenza, Italy
Villa Rotonda is situated on a hilltop just outside Vicenza in northern Italy. It was designed by Andrea Palladio in 1567 and is also known as Villa Capra and Villa Almerico.
It is also part of the world Heritage Site ‘City of Vicenza and the Palladian Villas of the Veneto.’ Unlike most of Palladio’s Villas, this one was not built as part of a working farm but as a suburban ‘Palazzo’.
The building was started by Paolo Americano who did not live to see its completion.
The Capra brothers employed Vicenzo Scamozzi to oversee the completion of the villa and it was completed in 1592.
Scamozzi made a few changes to Palladio’s design including the addition of an Oculus and Cupola (inspired by The Pantheon); Palladio intended the villa to have a high semi-circular dome.
Dimensions: 23″ x 23″ x 13″
Weight: Heavy
Click on the image to enlarge.
Height: 17.3"
Width: 10"
Depth: 8.7"
Metric:
Height: 440mm
Width: 250mm
Depth: 220mm
Weight: 25 kg each
Disclaimer:
All dimensions, weight and colouring vary due to the natural materials used and the throughout handmade process.
formerly the Royal Hospital for Seamen
The Royal Naval Hospital at Greenwich represents the most extensive complex of English Baroque Buildings in Britain, primarily built by Sir Christopher Wren and Nicholas Hawksmore, based on earlier designs by John Webb.
The scheme includes the Queens House by the architect Inigo Jones. The idea of the Greenwich Hospital came about through a long and circuitous route.
On his return home he commissioned Wren to build the Royal Hospital of Chelsea and it was completed in 1692. James II wanted to build an equivalent for our Royal Navy.
Finally, it was Queen Mary who commissioned the work in 1694. Initially Wren proposed the demolition of everything on the site including the Queens House, however, Queen Mary opposed his ideas insisting not only on its preservation but also the retaining of its view to the river.
To make matters even more ‘interesting’ she insisted that the imposing waterfront façade of the ‘’King’s Building’’, built in the reign of Charles II, also be retained.
The second plan as we know resulted in a brilliant solution. The Queens House becoming the distant focal point framed through the mirrored avenue of Hospital buildings. Wren’s genius was to turn the architectural problem into an architectural solution.
The earlier hospital building by John Webb was neatly included, when completed in 1702, the finest and majestic of outcomes had been realised. Both a statement that spoke for the Nation as well as the Navy. In 1755 the hospital contained over 1 500 pensioners.
This explains the number of different architectural styles which appear on the same site.
The Royal Naval Hospital still retains a grandeur and scale similar to that of a stately home. Its personality is not only defined by the building but by the great Thames in the foreground and the parkland behind.

Library Models (1)
Click on the image to enlarge.
Height: 11"
Width: 18"
Depth: 18"
Metric:
Height: 280mm
Width: 457mm
Depth: 457mm
Weight: 15 kg
Disclaimer:
All dimensions, weight and colouring vary due to the natural materials used and the throughout handmade process.
Text to come
Historical Information:
Completed 1729
Lord Burlington's great wealth and aesthetic interest, specifically in the works of Andrea Palladio resulted in a series of building projects.
Both, Burlington House in Piccadilly (now home to the Royal Academy of Arts) and Chiswick House are the result.
It's central raised wall and octagonal dome and general arrangements are designed to suit the English climate. Unlike Burlington House with it's flat imposing facade, Chiswick is designed for a parkland setting i.e. to be seen in the round.
Approximate Messurement:
21" x 21" x 12 '
or
53cm x 53cm x 30cm
Click on the image to enlarge.
Height: 13"
Base Diameter: 25"
Metric:
Height: 330mm
Base Diameter: 635mm
Weight: 18.2 kg
Disclaimer:
All dimensions, weight and colouring vary due to the natural materials used and the throughout handmade process.
Where: Unbuilt
Who: Designed by Thomas Jefferson
When 1792
Jefferson’s fascination with both Palladio and domes was vividly demonstrated in his proposed design for the United States’ President’s House, submitted anonymously in the 1792 competition for the executive residence.
Although Leoni took liberties with Palladio’s schemes, mainly adding embellishments, the Leoni edition remained Jefferson’s primary authority for Palladianism.
Jefferson’s submission varied from Leoni’s version of the Villa Rotonda in the use of pairs of bays flanking each of porticoes rather than a single bay, and in the use of free-standing columns rather than arches on the sides of the porticoes.
Weight: 18.2kg
Dimensions: 25″ diameter base x 13″h
Click on the image to enlarge.
Height: 18"
Width: 22"
Depth: 15"
Metric:
Height: 457mm
Width: 559mm irregular
Depth: 381mm
Weight: 32 kg
Disclaimer:
All dimensions, weight and colouring vary due to the natural materials used and the throughout handmade process.
Built by Marcus Agrippa
When – 126AD
Where – Rome, Italy
The Pantheon is the temple of all gods. This remarkable structure has a dome, which is the same height as it is wide, approx. 43.3m. It was the largest dome in existence for a 1,700 years. The original Pantheon was built by Agrippa c.27BC but was destroyed by fire around 80AD.
The inscription, which can be seen on the front of this re-built Pantheon, was taken directly from the original: “M AGGRIPA L F COS TERTIVM FECIT” Translated means: “Made by Marcus Agrippa, son of Lucius, in his third consulship”.
The model is made of plaster with additional detail in white metal and etched brass.
The interior of the building has also been modelled showing the oculus and coffered ceiling.
The model is hinged so that the model can be opened.
Dimensions: 22in x 18in x 15in
Click on the image to enlarge.
Imperial:
Height: 16"
Width: 8.5"
Depth: 11.5"
Metric:
Height: 406mm
Width: 216mm
Depth: 292mm
Weight: 5.5 kg
Disclaimer:
All dimensions, weight and colouring vary due to the natural materials used and the throughout handmade process.
The Pazzi Chapel, Florence, Italy
Designed by Brunelleschi
When – 1460’s
Where – Florence, Italy
With interior and exterior detail, this model would excite and delight anyone fascinated by this monumental building.
Andrea Pazzi collected the funds for the chapel in 1429, however the building was not completed until the 1460s. Filippo Brunelleschi was responsible for the plan of the chapel but not for its execution and detailing.
It is argued that this could have been the work of either Giuliano da Maiano or Michelozzo. Brunelleschi’s inspiration for the Pazzi Chapel came from the Santa Mario Novella monastery also in Florence and is an important example of how Renaissance architects endeavoured to promote the use of columns, pilasters, arches and vaults together.
Dimensions: 11.5″d x 8.5″w x 16″h
Click on the image to enlarge.
Height: 13"
Width: 23"
Depth: 23"
Metric:
Height: 330mm
Width: 584mm
Depth: 584mm
Weight: 20.4 kg
Disclaimer:
All dimensions, weight and colouring vary due to the natural materials used and the throughout handmade process.
Castle Howard
Designed by John Vanbrugh
When – 1736
Where – Castle Howard, Yorkshire
This detailed scale Timothy Richards Limited Edition model provides a fine example of the great architect Vanbrugh's work in Britain.
Only 3 models left.
The design was sent to the Earl of Carlisle as an idea for a pavilion to be built in the Southeast corner of Ray Wood on the Castle Howard Estate.
Originally named ‘The Temple of Diana’; it remained unfinished for another ten years after Vanbrugh’s death in 1726. By the 1940s the Temple was beginning to deteriorate.
George Howard restored it in 1955 after the Second World War.
Dimensions: (H)41 x (W)49 x (D)49 cm
Click on the image to enlarge.
Height: 13"
Width: 23"
Depth: 23"
Metric:
Height: 330mm
Width: 584mm
Depth: 584mm
Weight: 20.4 kg
Disclaimer:
All dimensions, weight and colouring vary due to the natural materials used and the throughout handmade process.
Villa Capra "La Rotonda", Vicenza Italy
Designed by Andrea Palladio
When – 1592
Where – Vicenza, Italy
Villa Rotonda is situated on a hilltop just outside Vicenza in northern Italy. It was designed by Andrea Palladio in 1567 and is also known as Villa Capra and Villa Almerico.
It is also part of the world Heritage Site ‘City of Vicenza and the Palladian Villas of the Veneto.’ Unlike most of Palladio’s Villas, this one was not built as part of a working farm but as a suburban ‘Palazzo’.
The building was started by Paolo Americano who did not live to see its completion.
The Capra brothers employed Vicenzo Scamozzi to oversee the completion of the villa and it was completed in 1592.
Scamozzi made a few changes to Palladio’s design including the addition of an Oculus and Cupola (inspired by The Pantheon); Palladio intended the villa to have a high semi-circular dome.
Dimensions: 23″ x 23″ x 13″
Weight: Heavy
Click on the image to enlarge.
Height: 17.3"
Width: 10"
Depth: 8.7"
Metric:
Height: 440mm
Width: 250mm
Depth: 220mm
Weight: 25 kg each
Disclaimer:
All dimensions, weight and colouring vary due to the natural materials used and the throughout handmade process.
formerly the Royal Hospital for Seamen
The Royal Naval Hospital at Greenwich represents the most extensive complex of English Baroque Buildings in Britain, primarily built by Sir Christopher Wren and Nicholas Hawksmore, based on earlier designs by John Webb.
The scheme includes the Queens House by the architect Inigo Jones. The idea of the Greenwich Hospital came about through a long and circuitous route.
On his return home he commissioned Wren to build the Royal Hospital of Chelsea and it was completed in 1692. James II wanted to build an equivalent for our Royal Navy.
Finally, it was Queen Mary who commissioned the work in 1694. Initially Wren proposed the demolition of everything on the site including the Queens House, however, Queen Mary opposed his ideas insisting not only on its preservation but also the retaining of its view to the river.
To make matters even more ‘interesting’ she insisted that the imposing waterfront façade of the ‘’King’s Building’’, built in the reign of Charles II, also be retained.
The second plan as we know resulted in a brilliant solution. The Queens House becoming the distant focal point framed through the mirrored avenue of Hospital buildings. Wren’s genius was to turn the architectural problem into an architectural solution.
The earlier hospital building by John Webb was neatly included, when completed in 1702, the finest and majestic of outcomes had been realised. Both a statement that spoke for the Nation as well as the Navy. In 1755 the hospital contained over 1 500 pensioners.
This explains the number of different architectural styles which appear on the same site.
The Royal Naval Hospital still retains a grandeur and scale similar to that of a stately home. Its personality is not only defined by the building but by the great Thames in the foreground and the parkland behind.
