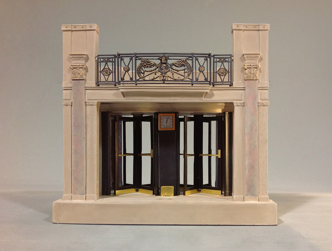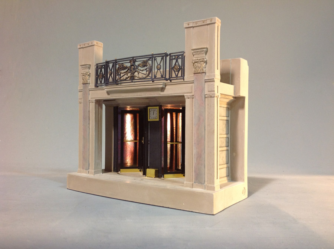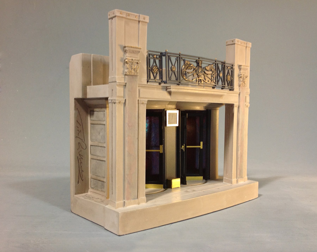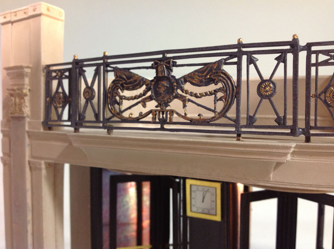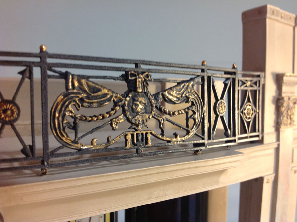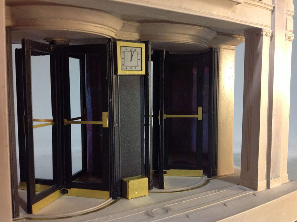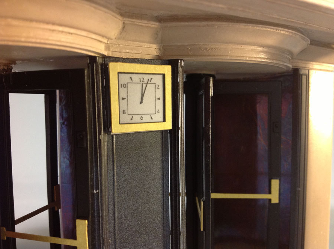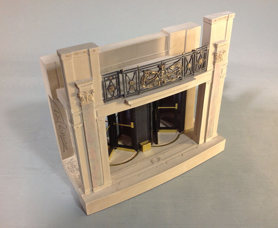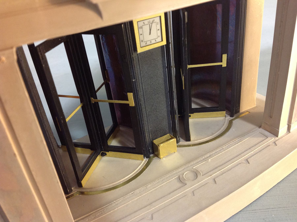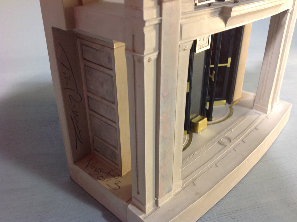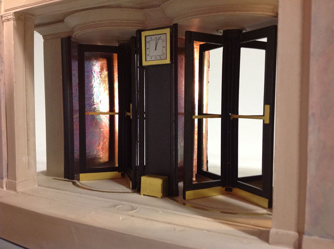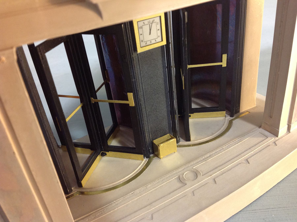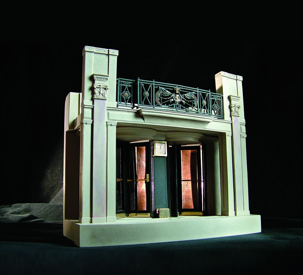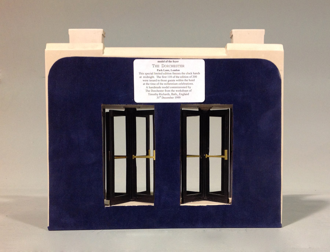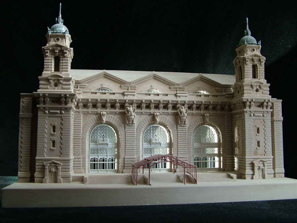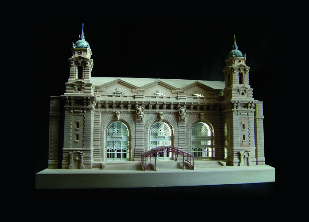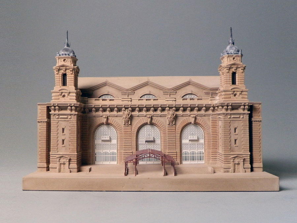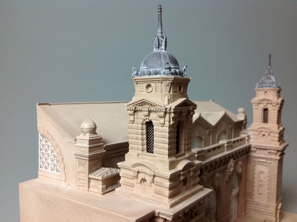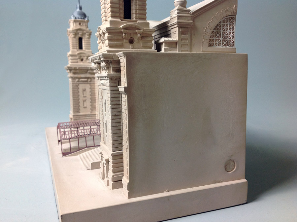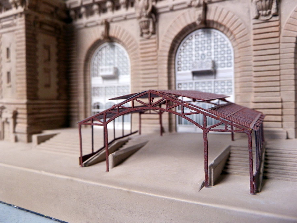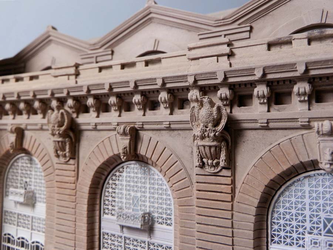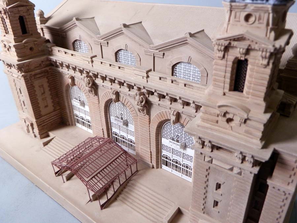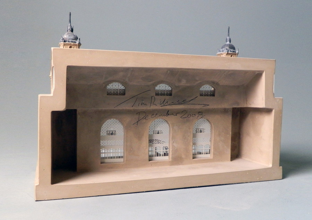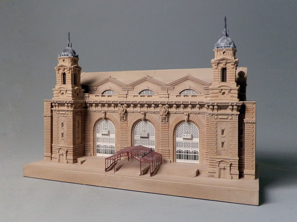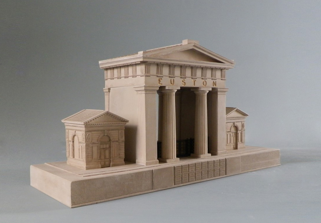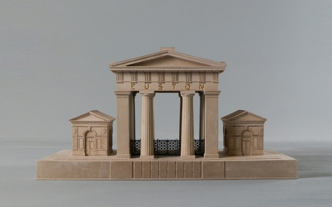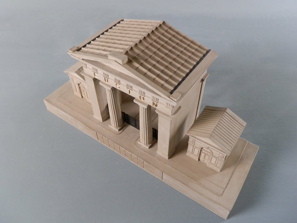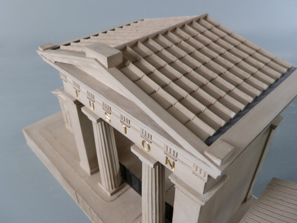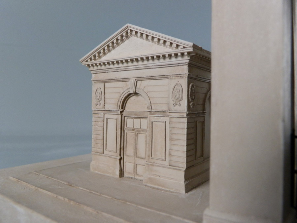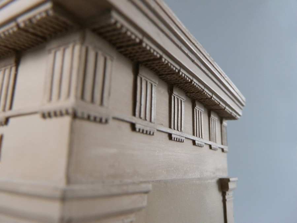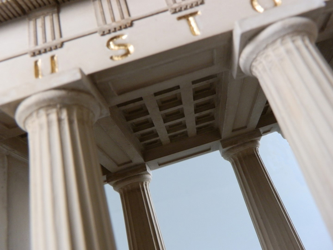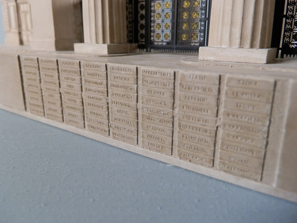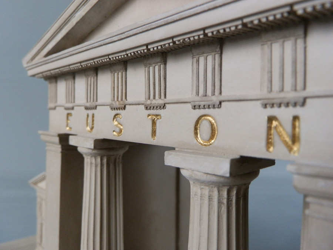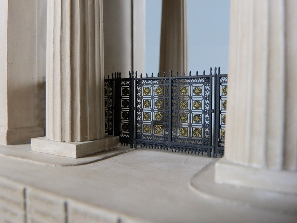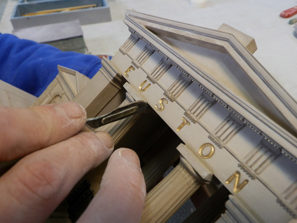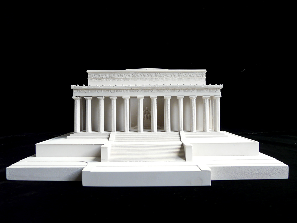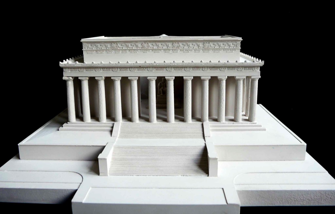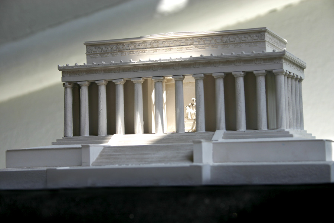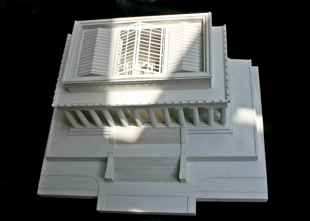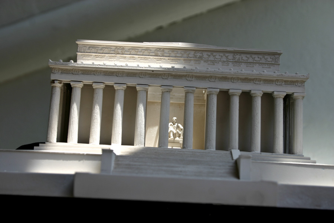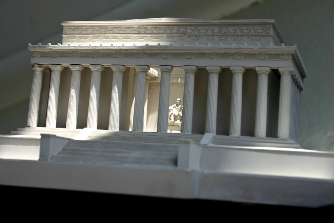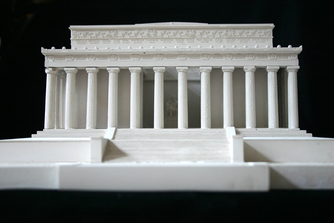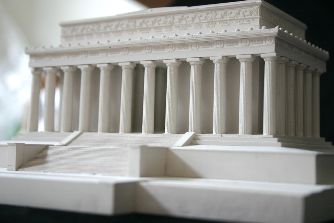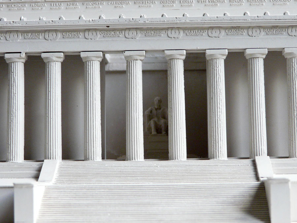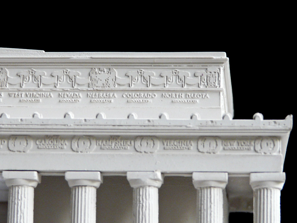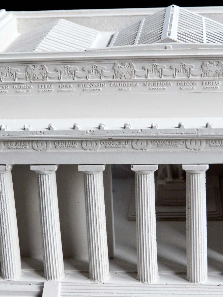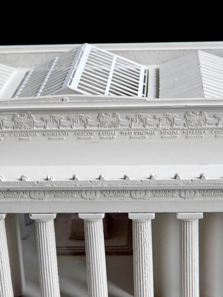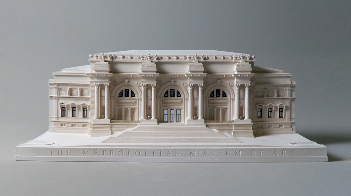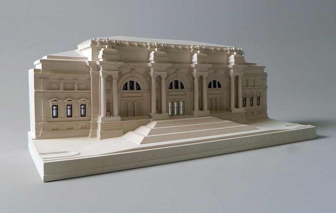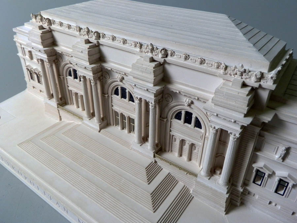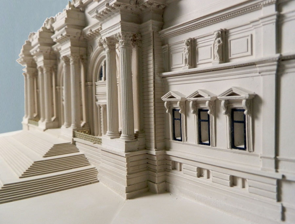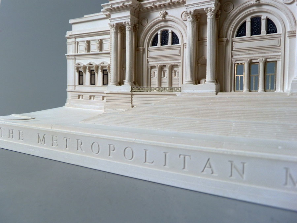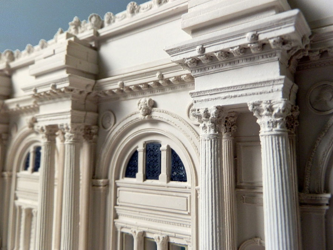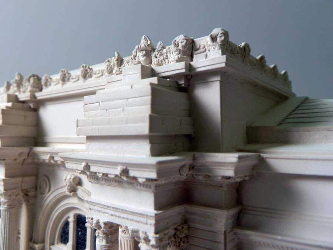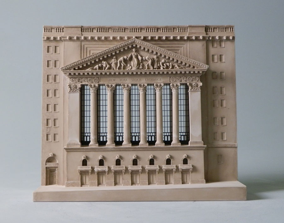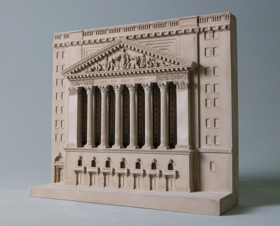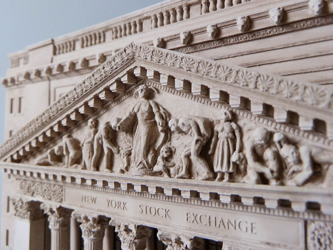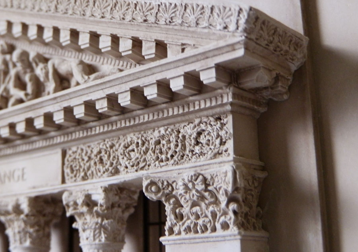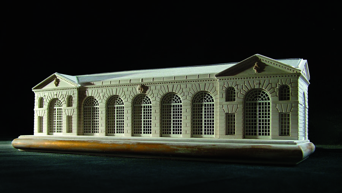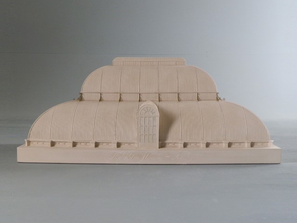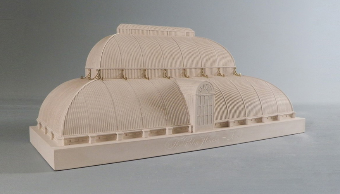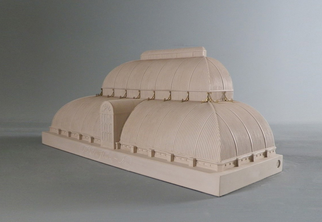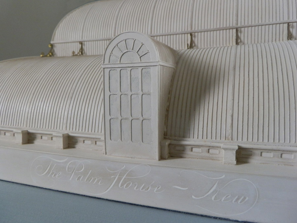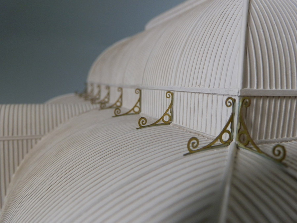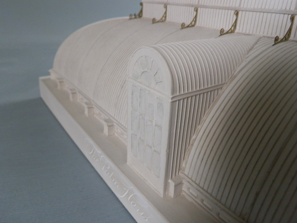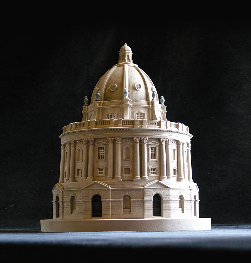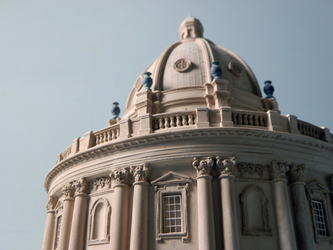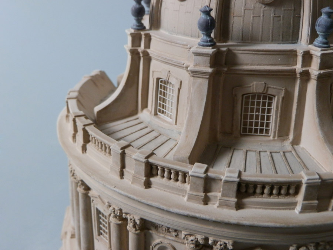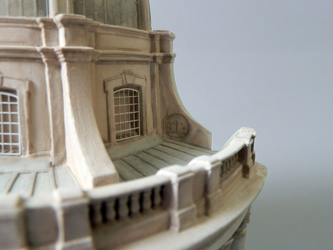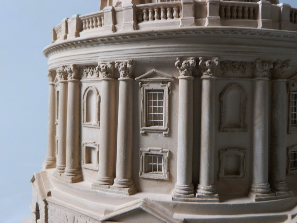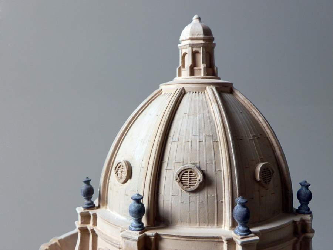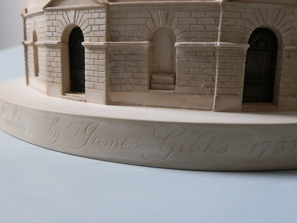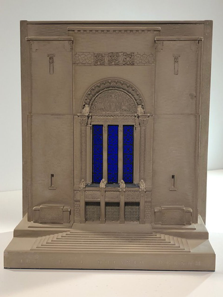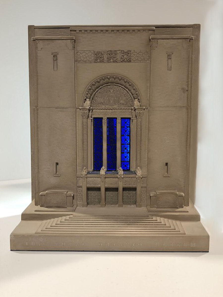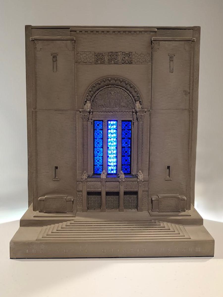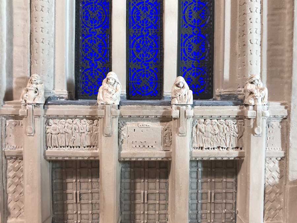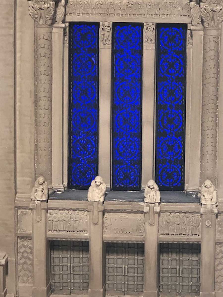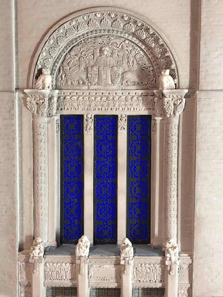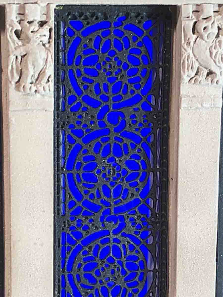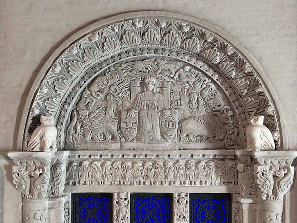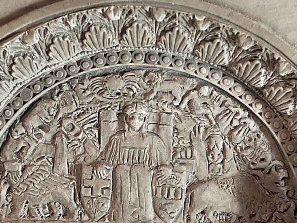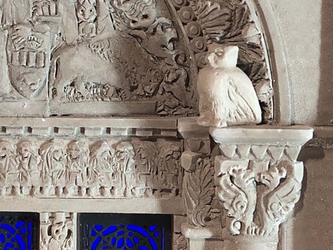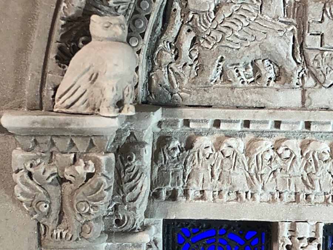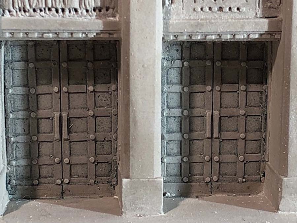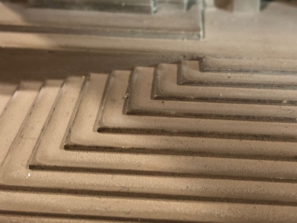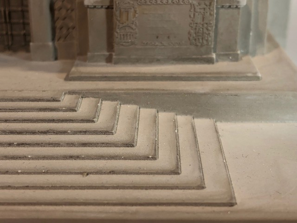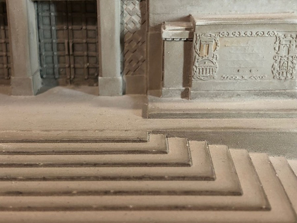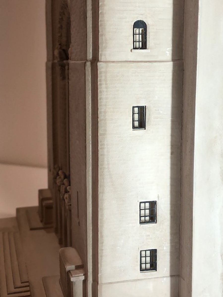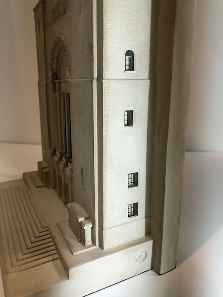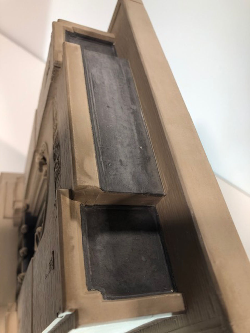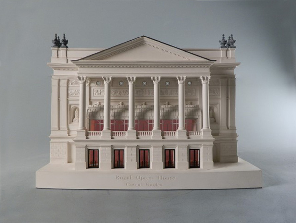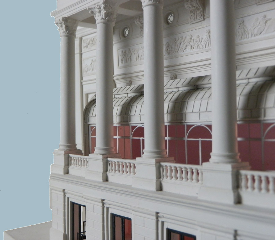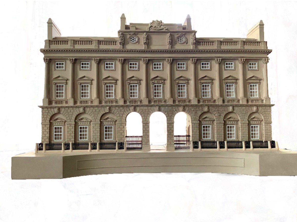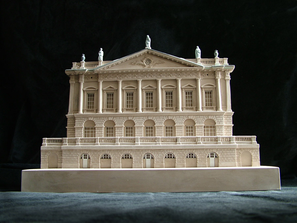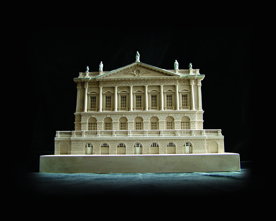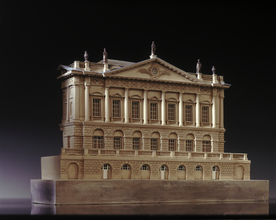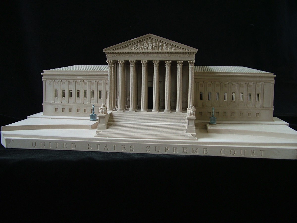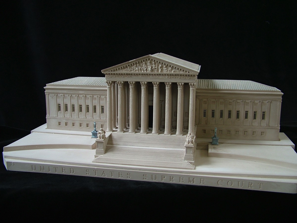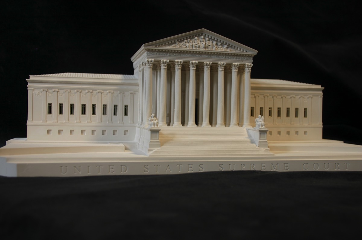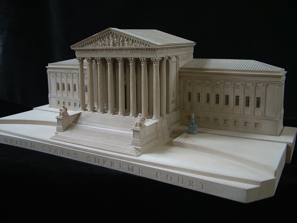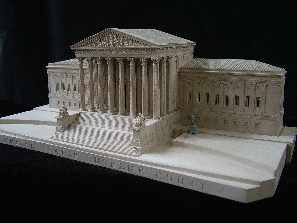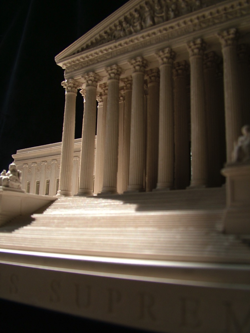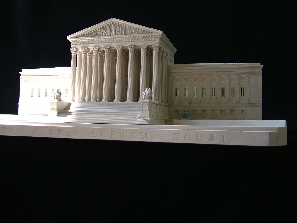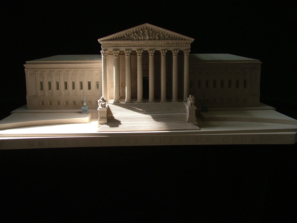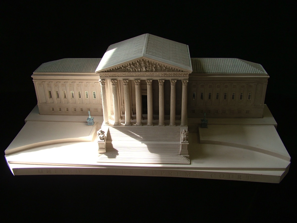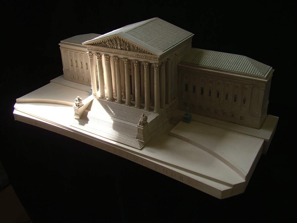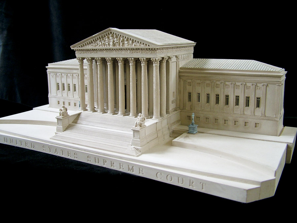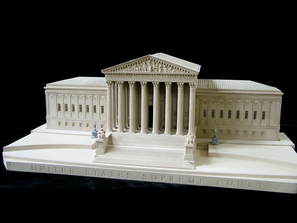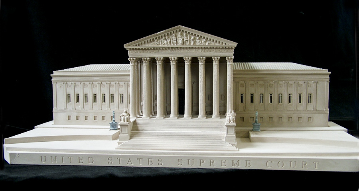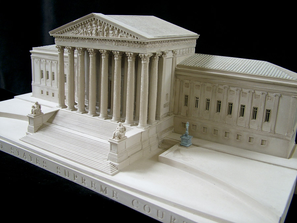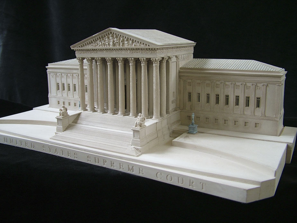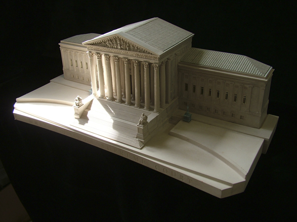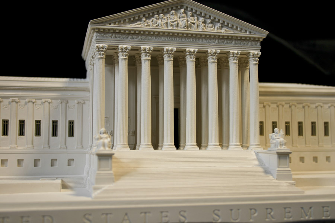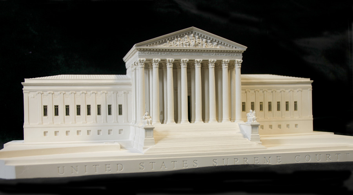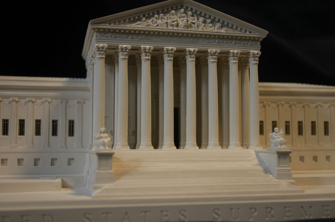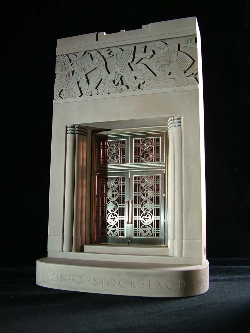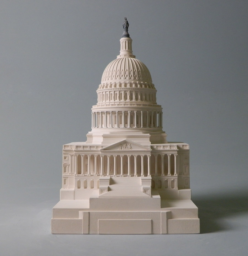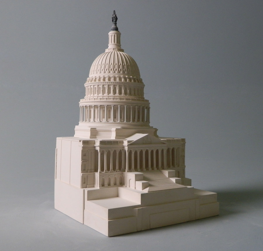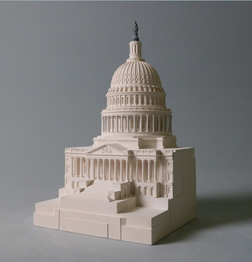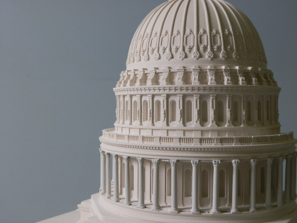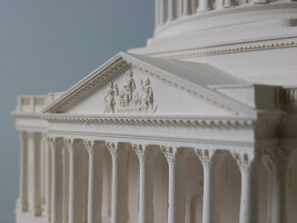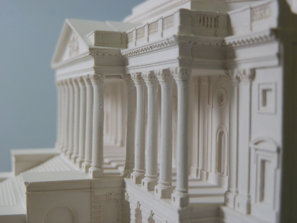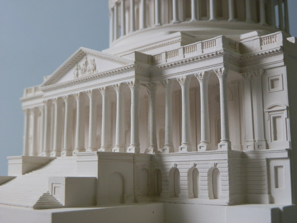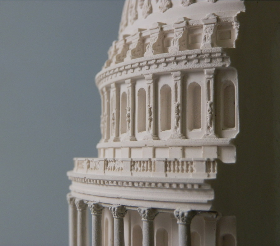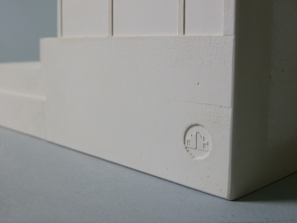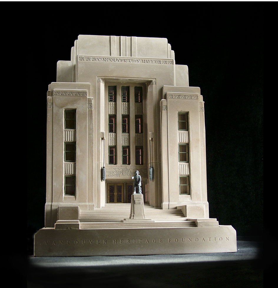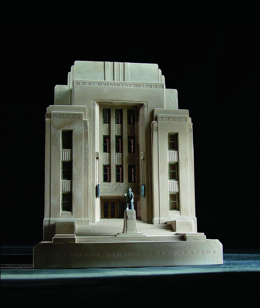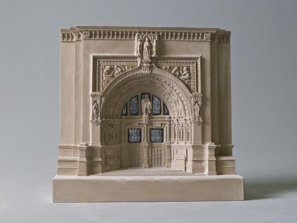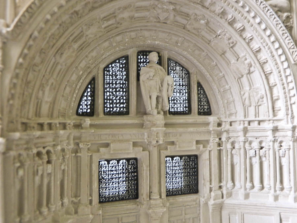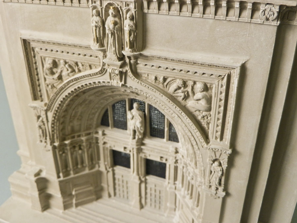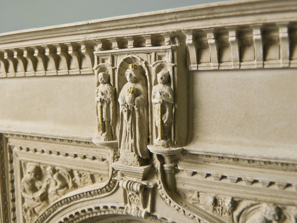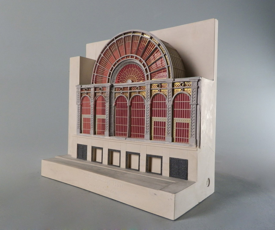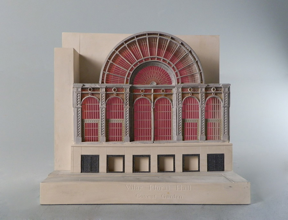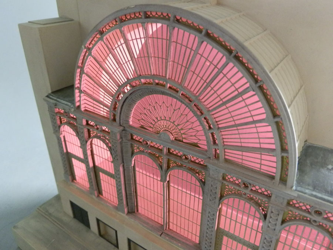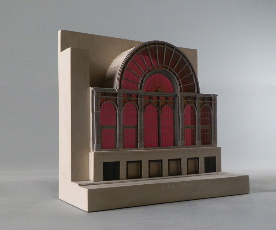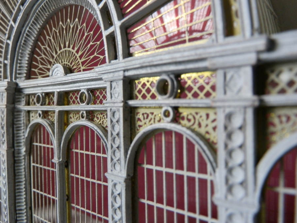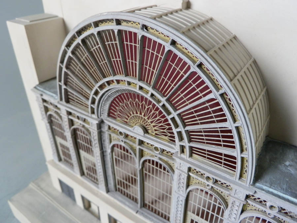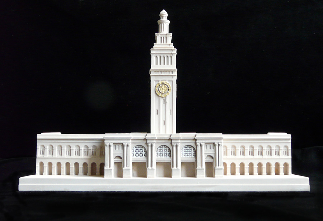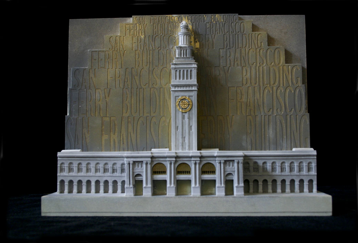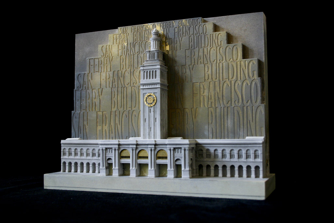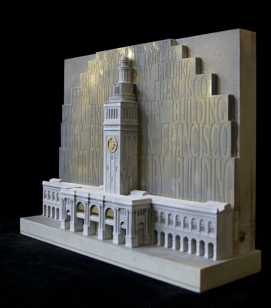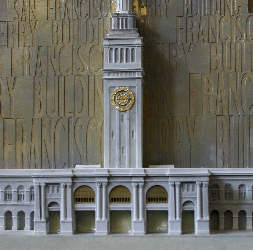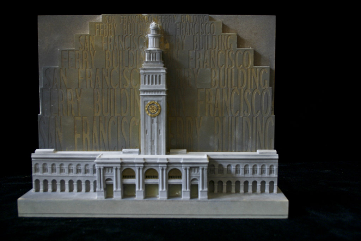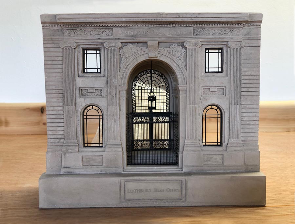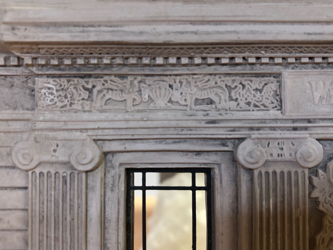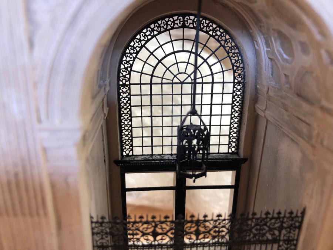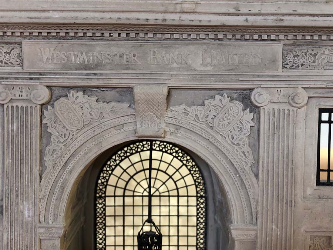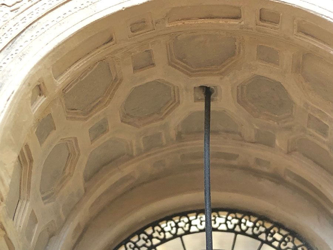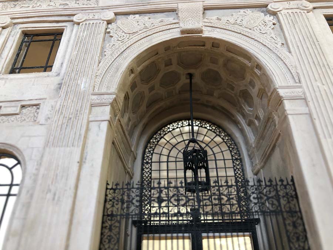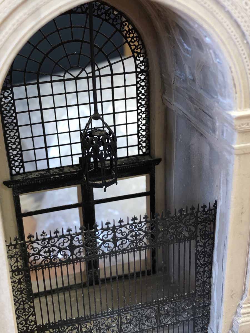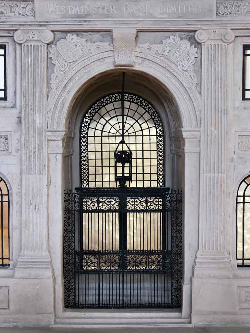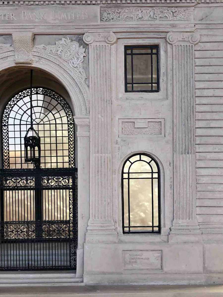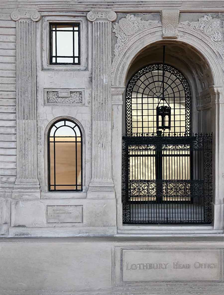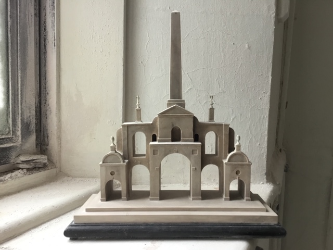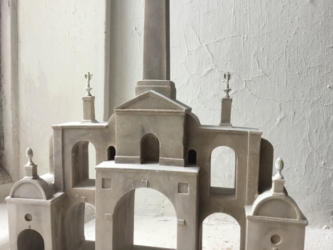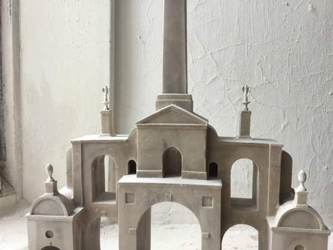
Single Models
available on this page in alphabetical order
Click on the image to enlarge.
Dimensions:
More Info
Imperial:
Height: 9.5"
Width: 12"
Depth: 7.5"
Metric:
Height: 241mm
Width: 305mm
Depth: 190mm
Weight: 5 kg
Disclaimer:
All dimensions, weight and colouring vary due to the natural materials used and the throughout handmade process.
Height: 9.5"
Width: 12"
Depth: 7.5"
Metric:
Height: 241mm
Width: 305mm
Depth: 190mm
Weight: 5 kg
Disclaimer:
All dimensions, weight and colouring vary due to the natural materials used and the throughout handmade process.
Dorchester Hotel London
Designed by George B. Post
When – 1903
Where – New York, USA
Prior to 1901 the New York Stock Exchange moved from building to building as the need for more space increased.
When – 1903
Where – New York, USA
Prior to 1901 the New York Stock Exchange moved from building to building as the need for more space increased.
More Info
During the years of 1896 and 1901 volume of stocks traded increased by six times and it was decided that a huge permanent Exchange building was required.
Eight architects were asked to submit their designs in competition which George B. Post won with his neoclassical design.
The new building opened at 18 Broad Street on 22nd April 1903. The marble pediment contains high relief sculptures and sits atop 6 tall columns topped with Corinthian capitals. The pediment relief of the Stock Exchange was sculpted by John Quincy Adams Ward and carved by the Piccirilli Brothers. It represents Integrity Protecting the Works of Man.
Eight architects were asked to submit their designs in competition which George B. Post won with his neoclassical design.
The new building opened at 18 Broad Street on 22nd April 1903. The marble pediment contains high relief sculptures and sits atop 6 tall columns topped with Corinthian capitals. The pediment relief of the Stock Exchange was sculpted by John Quincy Adams Ward and carved by the Piccirilli Brothers. It represents Integrity Protecting the Works of Man.
Click on the image to enlarge.
Dimensions:
More Info
Imperial:
Height: 8"
Width: 12"
Depth: 6"
Metric:
Height: 203mm
Width: 305mm
Depth: 153mm
Weight: 4.5 kg
Disclaimer:
All dimensions, weight and colouring vary due to the natural materials used and the throughout handmade process.
Height: 8"
Width: 12"
Depth: 6"
Metric:
Height: 203mm
Width: 305mm
Depth: 153mm
Weight: 4.5 kg
Disclaimer:
All dimensions, weight and colouring vary due to the natural materials used and the throughout handmade process.
Ellis Island New York
Designed by Edward Lippincott Tilton and William Alciphron Boring
1900 New York, USA
Over one hundred million Americans are able to trace their ancestry to a man, woman or child, whose names are recorded in the great registry room on Ellis Island.
More Info
Based in the Upper New York Bay area, Ellis Island was the gateway to the United States from 1892 – 1954.
When the wooden structure burnt down in 1897 a competition was launched to design a fireproof immigration station.
Tilton and Boring won the competition at the 1900 Paris Exposition with their French Renaissance Revival style design to build the first phase.
This included the main building (which this model shows) the powerhouse, hospital wings and laundry.
The building opened in December 1900 built of red brick with limestone trim. This was one of the first federal buildings to be designed by a private architect, rather than those directly employed by the government.
Click on the image to enlarge.
Dimensions:
More Info
Imperial:
Height: 8"
Width: 14"
Depth: 4.8"
Metric:
Height: 203mm
Width: 356mm
Depth: 122mm
Weight: 3.5 kg
Disclaimer:
All dimensions, weight and colouring vary due to the natural materials used and the throughout handmade process.
Height: 8"
Width: 14"
Depth: 4.8"
Metric:
Height: 203mm
Width: 356mm
Depth: 122mm
Weight: 3.5 kg
Disclaimer:
All dimensions, weight and colouring vary due to the natural materials used and the throughout handmade process.
Euston Arch London
Demolished
Designed by Philip Hardwick
Completed 1838,
Demolished 1961
A statement of modernism and a symbol of building links between London and the North. The Euston Arch was the centrepiece of Euston Station, the world’s first main line terminus in a capital city.
Designed by Philip Hardwick
Completed 1838,
Demolished 1961
A statement of modernism and a symbol of building links between London and the North. The Euston Arch was the centrepiece of Euston Station, the world’s first main line terminus in a capital city.
More Info
Built on a huge scale, it symbolised modernity and new links between London and the North.
It was the first great monument of the railway age, which Britain pioneered.
The arch was designed in the Greek Revival style, standing 70 feet high. Being factually correct, the structure was not an arch at all, but a propylaeum or ‘gateway’.
It was modelled on the famous Propylaeum at the Acropolis in Athens, built in c. 450 BC.
But the arch was no copy or pastiche – it was an inspired interpretation of great refinement, also drawing on Roman buildings such as the gate to the Roman Agora in Athens.
Yet the Euston Arch also, in its ingenious and pioneering construction, expressed pride and confidence in its own age. Although inspired by ancient Greek architecture and apparently of traditional masonry construction, the Arch was in fact modern in conception and incorporated much structural ironwork.
The Arch was demolished in 1962 after a failed campaign to save it, most of the stones from the Arch ended up at the bottom of the river Lea in east London.
The model represents what the proposed rebuilt arch would look like, being built between the two lodges on Euston Square overlooking the Euston Road.
The lodges are all that remain of the old station.
The model is made from plaster with details in etched brass. In the centre of the plinth can be seen the names of the locations where the trains from Euston used to serve.
These names can be seen for real on the two lodges.
This model is hand made to order and may take 4 weeks to produce. If you require this model urgently please contact the workshop directly.
Click on the image to enlarge.
Dimensions:
More Info
Imperial:
Height: 6.5"
Width: 9"
Depth: 4.5"
Metric:
Height: 165mm
Width: 229mm
Depth: 114mm
Weight: 2.5 kg
Disclaimer:
All dimensions, weight and colouring vary due to the natural materials used and the throughout handmade process.
Height: 6.5"
Width: 9"
Depth: 4.5"
Metric:
Height: 165mm
Width: 229mm
Depth: 114mm
Weight: 2.5 kg
Disclaimer:
All dimensions, weight and colouring vary due to the natural materials used and the throughout handmade process.
Lincoln Memorial Washington DC
Where: West Potomac Park – Washington DC
2009 saw the 200th anniversary of the birth of Abraham Lincoln. Born on February 12th 1809.
2009 saw the 200th anniversary of the birth of Abraham Lincoln. Born on February 12th 1809.
More Info
Henry Bacon designed the memorial to the 16th President, and Daniel Charles French designed the 19ft statue inside. The memorial was opened to the public in 1922.
The memorial sits on the edge of the Potomac River with the Kennedy Center and infamous Watergate hotel to its left.
The memorial sits on the edge of the Potomac River with the Kennedy Center and infamous Watergate hotel to its left.
Click on the image to enlarge.
Dimensions:
More Info
Imperial:
Height: 8"
Width: 18"
Depth: 8"
Metric:
Height: 203mm
Width: 457mm
Depth: 203mm
Weight: 6.4 kg
Disclaimer:
All dimensions, weight and colouring vary due to the natural materials used and the throughout handmade process.
Height: 8"
Width: 18"
Depth: 8"
Metric:
Height: 203mm
Width: 457mm
Depth: 203mm
Weight: 6.4 kg
Disclaimer:
All dimensions, weight and colouring vary due to the natural materials used and the throughout handmade process.
Metropolitan Museum of Art, New York
Designed by Richard Morris Hunt
When – 1902
Where – New York, US
The Metropolitan Museum of Art is one of the largest art museums in the world.
More Info
It was granted the land between East Park drive, Fifth Avenue and the 79th & 85th roads of Central Park in 1871.
Calvert Vaux designed the original red-brick and stone ‘mausoleum’ in collaboration with Jacob Wrey Mould which is now hidden from view.
In 1894 Richard Morris Hunt began the design for the new central section, which he continued to work on until his death in 1895.
His son Richard Howland Hunt then took up the project accompanied by George B. Post and the design was completed in 1902.
The high Victorian Gothic style was not well received however as the style had gone out of favour by the time it was the finished.
The project was deemed a ‘mistake’ and within 20 years a new plan which engulfing the old building was built along with many more additions over the years.
Calvert Vaux designed the original red-brick and stone ‘mausoleum’ in collaboration with Jacob Wrey Mould which is now hidden from view.
In 1894 Richard Morris Hunt began the design for the new central section, which he continued to work on until his death in 1895.
His son Richard Howland Hunt then took up the project accompanied by George B. Post and the design was completed in 1902.
The high Victorian Gothic style was not well received however as the style had gone out of favour by the time it was the finished.
The project was deemed a ‘mistake’ and within 20 years a new plan which engulfing the old building was built along with many more additions over the years.
Click on the image to enlarge.
Dimensions:
More Info
Imperial:
Height: 7.5"
Width: 12"
Depth: 9.5"
Metric:
Height: 191mm
Width: 304.8mm
Depth: 241mm
Weight: 5kg
Disclaimer:
All dimensions, weight and colouring vary due to the natural materials used and the throughout handmade process.
Height: 7.5"
Width: 12"
Depth: 9.5"
Metric:
Height: 191mm
Width: 304.8mm
Depth: 241mm
Weight: 5kg
Disclaimer:
All dimensions, weight and colouring vary due to the natural materials used and the throughout handmade process.
New York Stock Exchange
Designed by George B. Post
When – 1903
Where – New York, USA
Prior to 1901 the New York Stock Exchange moved from building to building as the need for more space increased.
When – 1903
Where – New York, USA
Prior to 1901 the New York Stock Exchange moved from building to building as the need for more space increased.
More Info
During the years of 1896 and 1901 volume of stocks traded increased by six times and it was decided that a huge permanent Exchange building was required.
Eight architects were asked to submit their designs in competition which George B. Post won with his neoclassical design.
The new building opened at 18 Broad Street on 22nd April 1903. The marble pediment contains high relief sculptures and sits atop 6 tall columns topped with Corinthian capitals. The pediment relief of the Stock Exchange was sculpted by John Quincy Adams Ward and carved by the Piccirilli Brothers. It represents Integrity Protecting the Works of Man.
Eight architects were asked to submit their designs in competition which George B. Post won with his neoclassical design.
The new building opened at 18 Broad Street on 22nd April 1903. The marble pediment contains high relief sculptures and sits atop 6 tall columns topped with Corinthian capitals. The pediment relief of the Stock Exchange was sculpted by John Quincy Adams Ward and carved by the Piccirilli Brothers. It represents Integrity Protecting the Works of Man.
Click on the image to enlarge.
Dimensions:
More Info
NO DETAILS AVAILABLE
Imperial:
Height: 7.5"
Width: 12"
Depth: 9.5"
Metric:
Height: 191mm
Width: 304.8mm
Depth: 241mm
Weight: 5kg
Disclaimer:
All dimensions, weight and colouring vary due to the natural materials used and the throughout handmade process.
Imperial:
Height: 7.5"
Width: 12"
Depth: 9.5"
Metric:
Height: 191mm
Width: 304.8mm
Depth: 241mm
Weight: 5kg
Disclaimer:
All dimensions, weight and colouring vary due to the natural materials used and the throughout handmade process.
The Orangery Kew Gardens
to come
More Info
more to come
Click on the image to enlarge.
Dimensions:
More Info
Imperial:
Height: 6"
Width: 8.5"
Depth: 2.5"
Metric:
Height: 216mm
Width: 152mm
Depth: 64mm
Weight: 2.1 kg
Disclaimer:
All dimensions, weight and colouring vary due to the natural materials used and the throughout handmade process.
Height: 6"
Width: 8.5"
Depth: 2.5"
Metric:
Height: 216mm
Width: 152mm
Depth: 64mm
Weight: 2.1 kg
Disclaimer:
All dimensions, weight and colouring vary due to the natural materials used and the throughout handmade process.
Palm House Kew Gardens, London
The Palm House by Decimus Burton and Richard Turner 1847
Is a fine example of cast iron and glass Victorian engineering.
Is a fine example of cast iron and glass Victorian engineering.
More Info
The botanical craze was reaching it's zenith in Victorian England.
Following the success at Chatsworth House Yorkshire in 1840, where Joseph Paxman had built a heated glass house for Lord Devonshire, Burton and Turner were commissioned by The Royal Botanic Gardens to build The Great Palm House at Kew Palace Richmond, London.
For the first time Victorian England could see the beautiful plants of the orient kept in their preferred conditions within the pioneering greenhouse.
Palm trees and other large exotic plants could be seen for the first time.
This was the largest structure prior to the Christal Palace built for the Great Exhibition in 1851, also by Paxton.
Weight: 2.1 kg
Dimensions: 6″w x 8.5″h x 2.5″d
Following the success at Chatsworth House Yorkshire in 1840, where Joseph Paxman had built a heated glass house for Lord Devonshire, Burton and Turner were commissioned by The Royal Botanic Gardens to build The Great Palm House at Kew Palace Richmond, London.
For the first time Victorian England could see the beautiful plants of the orient kept in their preferred conditions within the pioneering greenhouse.
Palm trees and other large exotic plants could be seen for the first time.
This was the largest structure prior to the Christal Palace built for the Great Exhibition in 1851, also by Paxton.
Weight: 2.1 kg
Dimensions: 6″w x 8.5″h x 2.5″d
Click on the image to enlarge.
Dimensions:
More Info
Imperial:
Height: 11"
Width: 9"
Depth: 5.5"
Metric:
Height: 278mm
Width: 229mm
Depth: 140mm
Weight: 5 kg
Disclaimer:
All dimensions, weight and colouring vary due to the natural materials used and the throughout handmade process.
Height: 11"
Width: 9"
Depth: 5.5"
Metric:
Height: 278mm
Width: 229mm
Depth: 140mm
Weight: 5 kg
Disclaimer:
All dimensions, weight and colouring vary due to the natural materials used and the throughout handmade process.
Radcliffe Camera Oxford
Designed by James Gibbs
When – 1748
Where – Oxford, England
The Bodleian Library commissioned the model and copies of the original plans were used to make it.
When – 1748
Where – Oxford, England
The Bodleian Library commissioned the model and copies of the original plans were used to make it.
More Info
The Radcliffe Camera was designed by James Gibbs in the English Palladian style with Baroque overtones to house the Radcliffe Science Library. It is situated in the beautiful University city of Oxford, England next to the Bodleian Library.
The estate of the notable Doctor John Radcliffe, physician to Queen Anne, funded the construction of the Library after his death in 1714.
Construction began in 1737 and the library finally opened in 1749. The building occupies a central square within Oxford and has become a landmark and symbol of the city.
The estate of the notable Doctor John Radcliffe, physician to Queen Anne, funded the construction of the Library after his death in 1714.
Construction began in 1737 and the library finally opened in 1749. The building occupies a central square within Oxford and has become a landmark and symbol of the city.
Click on the image to enlarge.
Dimensions:
More Info
Imperial:
Height: 9.3"
Width: 7.5"
Depth: 5.5"
Metric:
Height: 235mm
Width: 190mm
Depth: 98mm
Weight: 5 kg
Disclaimer:
All dimensions, weight and colouring vary due to the natural materials used and the throughout handmade process.
Height: 9.3"
Width: 7.5"
Depth: 5.5"
Metric:
Height: 235mm
Width: 190mm
Depth: 98mm
Weight: 5 kg
Disclaimer:
All dimensions, weight and colouring vary due to the natural materials used and the throughout handmade process.
Royal Ontario Museum Canada
More Info
Click on the image to enlarge.
Dimensions:
More Info
Imperial:
Height: 12"
Width: 9"
Depth: 4"
Metric:
Height: 216mm
Width: 229mm
Depth: 102mm
Weight: 3.5 kg
Disclaimer:
All dimensions, weight and colouring vary due to the natural materials used and the throughout handmade process.
Height: 12"
Width: 9"
Depth: 4"
Metric:
Height: 216mm
Width: 229mm
Depth: 102mm
Weight: 3.5 kg
Disclaimer:
All dimensions, weight and colouring vary due to the natural materials used and the throughout handmade process.
Royal Opera House, Covent Garden, London
Where: Covent Garden, London
Designed by Edward Middleton
When: 1858
This is a model of the third and present theatre, which was designed by Edward Middleton Barry.
Designed by Edward Middleton
When: 1858
This is a model of the third and present theatre, which was designed by Edward Middleton Barry.
More Info
The theatre only became known as The Royal Opera House in 1892.
The original theatre (Theatre Royal) was designed by Edward Shepherd, and was built with funds raised by the enormous success of the Beggar s Opera by John Gay.
It was opened in 1732 but sadly the theatre was destroyed by fire in 1808. The second Theatre Royal was built and opened in September 1809, but it was to last a mere 47 years as once again fire destroyed the theatre in March 1856.
The Royal Opera House model is made of plaster with detail in etched brass, lead and beautiful hand-made rose coloured glass.
Weight; 3.5kg
Dimensions: 12″ x 4″ x 9″
The original theatre (Theatre Royal) was designed by Edward Shepherd, and was built with funds raised by the enormous success of the Beggar s Opera by John Gay.
It was opened in 1732 but sadly the theatre was destroyed by fire in 1808. The second Theatre Royal was built and opened in September 1809, but it was to last a mere 47 years as once again fire destroyed the theatre in March 1856.
The Royal Opera House model is made of plaster with detail in etched brass, lead and beautiful hand-made rose coloured glass.
Weight; 3.5kg
Dimensions: 12″ x 4″ x 9″
Click on the image to enlarge.
Dimensions:
More Info
Imperial:
Height: 8"
Width: 13"
Depth: 2.5"
Metric:
Height: 203mm
Width: 330mm
Depth: 64mm
Weight: 3.7 kg
Disclaimer:
All dimensions, weight and colouring vary due to the natural materials used and the throughout handmade process.
Height: 8"
Width: 13"
Depth: 2.5"
Metric:
Height: 203mm
Width: 330mm
Depth: 64mm
Weight: 3.7 kg
Disclaimer:
All dimensions, weight and colouring vary due to the natural materials used and the throughout handmade process.
Somerset House London
Designed by Sir William Chambers
When – 1776
Where – London
This palatial building in the Neoclassical style is positioned on the south side of the Strand, London.
When – 1776
Where – London
This palatial building in the Neoclassical style is positioned on the south side of the Strand, London.
More Info
It overlooks Waterloo bridge on the River Thames and is the original site of the Tudor Palace.
Somerset House was designed by Sir William Chambers in 1776 as the pay office for the Royal Navy at the height of its power.
The nations hero, Lord Nelson would have walked through these arches on many an occasion.
Sir William Chambers’ work was eventually eclipsed by the work of Robert Adam whose classical styling swept through London at this time, pushing aside the Palladian purity adopted by Chambers.
Somerset House commissioned this model which shows shows one part of the building, its arched centre being the main entrance to the office and courtyard.
Weight: 3.7 kg
Dimensions:13″w x 8″h x 2.5″d
Somerset House was designed by Sir William Chambers in 1776 as the pay office for the Royal Navy at the height of its power.
The nations hero, Lord Nelson would have walked through these arches on many an occasion.
Sir William Chambers’ work was eventually eclipsed by the work of Robert Adam whose classical styling swept through London at this time, pushing aside the Palladian purity adopted by Chambers.
Somerset House commissioned this model which shows shows one part of the building, its arched centre being the main entrance to the office and courtyard.
Weight: 3.7 kg
Dimensions:13″w x 8″h x 2.5″d
Click on the image to enlarge.
Dimensions:
More Info
Imperial:
Height: 8"
Width: 13"
Depth: 2.5"
Metric:
Height: 203mm
Width: 330mm
Depth: 64mm
Weight: 3.7 kg
Disclaimer:
All dimensions, weight and colouring vary due to the natural materials used and the throughout handmade process.
Height: 8"
Width: 13"
Depth: 2.5"
Metric:
Height: 203mm
Width: 330mm
Depth: 64mm
Weight: 3.7 kg
Disclaimer:
All dimensions, weight and colouring vary due to the natural materials used and the throughout handmade process.
Spencer House London
When: 1756 - 1765
Spencer House remains one of London's most impressive and substantial villas. It's main face onto Green Park shows both, Palladian and Greek references.
Spencer House remains one of London's most impressive and substantial villas. It's main face onto Green Park shows both, Palladian and Greek references.
More Info
A Neoclassical fashionable town house reflecting its time and wealth of the Spencer family.
Designed by John Vardi and James the Athenium Sturart. It has been most beautifully preserved and restored.
The highlight of the piano nobile, first floor is the palm room, a rich and ornate interior.
Weight: 5.7 kg
Dimensions: 36 cm long x 10.5 cm wide x 25 cm high
Designed by John Vardi and James the Athenium Sturart. It has been most beautifully preserved and restored.
The highlight of the piano nobile, first floor is the palm room, a rich and ornate interior.
Weight: 5.7 kg
Dimensions: 36 cm long x 10.5 cm wide x 25 cm high
Click on the image to enlarge.
Dimensions:
More Info
Imperial:
Height: 7"
Width: 17"
Depth: 7.5"
Metric:
Height: 178mm
Width: 432mm
Depth: 191mm
Weight: 4.5 kg
Disclaimer:
All dimensions, weight and colouring vary due to the natural materials used and the throughout handmade process.
Height: 7"
Width: 17"
Depth: 7.5"
Metric:
Height: 178mm
Width: 432mm
Depth: 191mm
Weight: 4.5 kg
Disclaimer:
All dimensions, weight and colouring vary due to the natural materials used and the throughout handmade process.
Supreme Court Washington DC
Where: Washington DC
The American Renaissance movement was an outgrowth of the Centennial Exposition of 1876, which ushered a period of confidence and artistic vigour.
The American Renaissance movement was an outgrowth of the Centennial Exposition of 1876, which ushered a period of confidence and artistic vigour.
More Info
The nation saw itself as heir to ancient civilization and assumed the image of Greek and Roman Classical architecture for its own.
Palladio’s reconstruction drawings of temples in I Quattro Libri served as a primary source of inspiration for many monumental public buildings erected from 1876 well into the 1930s.
America’s most imposing temple-like structure of this period is the United States Supreme Court by the prominent architect Cass Gilbert.
With its great octastyle Corinthian portico, the Supreme Court directly references the Temple of Mars the Avenger, a conjectural image of which was first published by Palladio.
The porticoed temple was a form developed by the ancients to inspire awe.
Palladio’s reconstruction drawings of temples in I Quattro Libri served as a primary source of inspiration for many monumental public buildings erected from 1876 well into the 1930s.
America’s most imposing temple-like structure of this period is the United States Supreme Court by the prominent architect Cass Gilbert.
With its great octastyle Corinthian portico, the Supreme Court directly references the Temple of Mars the Avenger, a conjectural image of which was first published by Palladio.
The porticoed temple was a form developed by the ancients to inspire awe.
Click on the image to enlarge.
Dimensions:
More Info
Imperial:
Height: 9.75"
Width: 6"
Depth: 3"
Metric:
Height: 248mm
Width: 152mm
Depth: 76mm
Weight: 2 kg
Disclaimer:
All dimensions, weight and colouring vary due to the natural materials used and the throughout handmade process.
Height: 9.75"
Width: 6"
Depth: 3"
Metric:
Height: 248mm
Width: 152mm
Depth: 76mm
Weight: 2 kg
Disclaimer:
All dimensions, weight and colouring vary due to the natural materials used and the throughout handmade process.
Toronto Stock Exchange Canada
More Info
Click on the image to enlarge.
Dimensions:
More Info
Imperial:
Height: 13"
Width: 7.5"
Depth: 6.5"
Metric:
Height: 330mm
Width: 191mm
Depth: 165mm
Weight: 4.7 kg
Disclaimer:
All dimensions, weight and colouring vary due to the natural materials used and the throughout handmade process.
Height: 13"
Width: 7.5"
Depth: 6.5"
Metric:
Height: 330mm
Width: 191mm
Depth: 165mm
Weight: 4.7 kg
Disclaimer:
All dimensions, weight and colouring vary due to the natural materials used and the throughout handmade process.
US Capitol Washington
Designed by William Thornton and expanded by Henry Latrobe, Charles Bullfinch & Thomas Ustick Walter
When – 1793
Where -Washington, USA
When – 1793
Where -Washington, USA
More Info
The Capitol was originally designed by William Thornton in 1793, rebuilt after the 1814 fire and expanded over many years (by Benjamin Henry Latrobe, Charles Bulfinch and Thomas Ustick Walter).
Thornton’s scheme was in the Anglo-Palladian tradition of a half-century earlier and called for a central Pantheon-type saucer dome.
The Capitol’s most defining feature today, Walter’s enormous cast-iron dome, was added in 1860-63 to replace a lower dome, reconstructed after the 1814 fire.
Thornton’s scheme was in the Anglo-Palladian tradition of a half-century earlier and called for a central Pantheon-type saucer dome.
The Capitol’s most defining feature today, Walter’s enormous cast-iron dome, was added in 1860-63 to replace a lower dome, reconstructed after the 1814 fire.
Click on the image to enlarge.
Dimensions:
More Info
TO BE AMENDED / INCORRECT
Imperial:
Height: 13"
Width: 7.5"
Depth: 6.5"
Metric:
Height: 330mm
Width: 191mm
Depth: 165mm
Weight: 4.7 kg
Disclaimer:
All dimensions, weight and colouring vary due to the natural materials used and the throughout handmade process.
Imperial:
Height: 13"
Width: 7.5"
Depth: 6.5"
Metric:
Height: 330mm
Width: 191mm
Depth: 165mm
Weight: 4.7 kg
Disclaimer:
All dimensions, weight and colouring vary due to the natural materials used and the throughout handmade process.
Vancouver Heritage Foundation Canada
This model comes without the statue in the middle.
Please contact our office on 0049 1225 311 664 for details.
Text to come
Please contact our office on 0049 1225 311 664 for details.
Text to come
More Info
Click on the image to enlarge.
Dimensions:
More Info
Imperial:
Height: 8"
Width: 8.5"
Depth: 2.5"
Metric:
Height: 203mm
Width: 216mm
Depth: 63.5mm
Weight: 3.1 kg
Disclaimer:
All dimensions, weight and colouring vary due to the natural materials used and the throughout handmade process.
Height: 8"
Width: 8.5"
Depth: 2.5"
Metric:
Height: 203mm
Width: 216mm
Depth: 63.5mm
Weight: 3.1 kg
Disclaimer:
All dimensions, weight and colouring vary due to the natural materials used and the throughout handmade process.
Victoria & Albert
Museum Entrance London
Museum Entrance London
Designed by Aston Webb 1899 to 1909, London, England
This complex entrance includes the statues of Queen Victoria above and Prince Albert below whose personal interest, innovative drive raised the quality of industrial design in the 19th century, as well as the social working conditions of the nation.
More Info
The words around the main door read ‘The excellence of every art must consist in the complete accomplishment of its purpose.’ This detailed inscription is reproduced on the model.
This entrance design exemplifies the Victorian preference in borrowing from all styles, a medley of architectural invention and revival.
The doorway highlights the Victorian themes of beauty, knowledge, truth and inspiration. It also shows Edward VII and Queen Alexandra in niches to either side.
Weight: 3.1kg
Dimensions: 8.5″w x 8″h x 2.5″d
This entrance design exemplifies the Victorian preference in borrowing from all styles, a medley of architectural invention and revival.
The doorway highlights the Victorian themes of beauty, knowledge, truth and inspiration. It also shows Edward VII and Queen Alexandra in niches to either side.
Weight: 3.1kg
Dimensions: 8.5″w x 8″h x 2.5″d
Click on the image to enlarge.
Dimensions:
More Info
Imperial:
Height: 8"
Width: 9"
Depth: 3.5"
Metric:
Height: 203mm
Width: 229mm
Depth: 89mm
Weight: 2.6 kg
Disclaimer:
All dimensions, weight and colouring vary due to the natural materials used and the throughout handmade process.
Height: 8"
Width: 9"
Depth: 3.5"
Metric:
Height: 203mm
Width: 229mm
Depth: 89mm
Weight: 2.6 kg
Disclaimer:
All dimensions, weight and colouring vary due to the natural materials used and the throughout handmade process.
Vilar Floral Hall, Covent Garden, London
Designed by Jeremy Dixon and Edward Jones of Dixon Jones BDP Architects 1858.
This former Covent Garden flower market is steeped in history and atmosphere and is one of the focal points of the Royal Opera House.
This former Covent Garden flower market is steeped in history and atmosphere and is one of the focal points of the Royal Opera House.
More Info
Like the main theatre entrance, the Floral Hall was originally constructed in 1858, and along with the rest of the site was extensively refurbished in the late 1990s.
The floral hall is a stunning iron and glass structure.
The model is made of plaster and a considerable amount of brass to replicate the ironwork.
As with the model of the theatre entrance we have used rose coloured glass.
Weight: 2.6kg
Dimensions: 9″ x 3.5″ x 8″
The floral hall is a stunning iron and glass structure.
The model is made of plaster and a considerable amount of brass to replicate the ironwork.
As with the model of the theatre entrance we have used rose coloured glass.
Weight: 2.6kg
Dimensions: 9″ x 3.5″ x 8″
The San Francisco Ferry Building 1st Edition
(Please contact the office for enquiries about this model)
(Please contact the office for enquiries about this model)
On top of the building is a 245-foot-tall (75 m)clock tower with four clock dials, each 22 feet (6.7 m) in diameter, which can be seen from Market Street, a main thoroughfare of the city.
More Info
Designed in 1892 by American architect A.Page Brown in the Beaux Arts style, the ferry building was completed in 1898.
At its opening, it was the largest project undertaken in the city up to that time.
Brown designed the clock tower after the 12th-century Giralda Bell Tower in Seville, Spain, and the entire length of the building on both frontages is based on an arched arcade.
At its opening, it was the largest project undertaken in the city up to that time.
Brown designed the clock tower after the 12th-century Giralda Bell Tower in Seville, Spain, and the entire length of the building on both frontages is based on an arched arcade.
The San Francisco Ferry Building 2nd Edition
(Please contact the office for enquiries about this model)
(Please contact the office for enquiries about this model)
On top of the building is a 245-foot-tall (75 m)clock tower with four clock dials, each 22 feet (6.7 m) in diameter, which can be seen from Market Street, a main thoroughfare of the city.
More Info
Designed in 1892 by American architect A.Page Brown in the Beaux Arts style, the ferry building was completed in 1898.
At its opening, it was the largest project undertaken in the city up to that time.
Brown designed the clock tower after the 12th-century Giralda Bell Tower in Seville, Spain, and the entire length of the building on both frontages is based on an arched arcade.
At its opening, it was the largest project undertaken in the city up to that time.
Brown designed the clock tower after the 12th-century Giralda Bell Tower in Seville, Spain, and the entire length of the building on both frontages is based on an arched arcade.
University of Salamanca Spain
Its origin, like all older universities, was a Cathedral School, whose existence can be traced back to 1130.
More Info
The university was founded in 1134 and recognized as a "General School of the Kingdom" by the Leonese King Alfonso IX in 1218.
Granted Royal Chart by King Alfonso X, dated 8 May 1254, as the University of Salamanca this established the rules for organization and financial endowment.
On the basis of a papal bull by Alexander IV in 1255, which confirmed the Royal Charter of Alfonso X, the school obtained the title of University.
The historical phrases "Quod Natura non Dat, Salmantica non Praestat" (what nature does not give, Salamanca does not lend, in Latin) and Multos et doctissimos Salmantica habet (many and very versed Salamanca has) give an idea of the prestige the institution rapidly acquired.
In the reign of King Ferdinand II of Aragon and Queen Isabella I of Castille, the
Spanish government was revamped.
Contemporary with the Spanish Inquisition, the expulsion of the Jews and Muslims, and the conquest of Granada, there was a certain professionalisation of the apparatus of the state.
In the 19th century, the Spanish government dissolved the university's faculties of canon law and theology.
They were later reestablished in the 1940s as part of the Pontifical University of Salamanca.
Granted Royal Chart by King Alfonso X, dated 8 May 1254, as the University of Salamanca this established the rules for organization and financial endowment.
On the basis of a papal bull by Alexander IV in 1255, which confirmed the Royal Charter of Alfonso X, the school obtained the title of University.
The historical phrases "Quod Natura non Dat, Salmantica non Praestat" (what nature does not give, Salamanca does not lend, in Latin) and Multos et doctissimos Salmantica habet (many and very versed Salamanca has) give an idea of the prestige the institution rapidly acquired.
In the reign of King Ferdinand II of Aragon and Queen Isabella I of Castille, the
Spanish government was revamped.
Contemporary with the Spanish Inquisition, the expulsion of the Jews and Muslims, and the conquest of Granada, there was a certain professionalisation of the apparatus of the state.
In the 19th century, the Spanish government dissolved the university's faculties of canon law and theology.
They were later reestablished in the 1940s as part of the Pontifical University of Salamanca.
Connolly Folly, Ireland
(Please contact the office for enquiries about this model)
(Please contact the office for enquiries about this model)
Conolly's Folly a.k.a. The Obelisk is an Obelisk structure and national monument is located near Maynooth, County Kildare Ireland.
More Info
The Folly was built within the Castleton Estate (containing Castleton House, which contains two follies, both commissioned by Katherine Conolly, the philanthropic widow of Speaker William Conolly, to provide employment for hundreds of the poor of Celbridge when the famine of 1740 - 41was at its worst. The Obelisk was built in 1740 after a particularly severe winter.
As a folly, it could be seen from the back of Castletown some 4 kilometres (2.5 miles) away and it is built exactly perpendicular to the house. It was intended to mark the rear entrance gateway to Castletown house in conjunction with an avenue leading to the house.
The folly was built on land that was near to, but not on, the Conolly estate. It therefore belonged to neighbouring Carton, the home of the FitzGerald family, Dukes of Leinster.
Designed by Richard Castle, it is 42 metres (140 feet) high and is composed of several arches, adorned by stone pineapples and eagles, topped by a massive obelisk pillar. It was restored in 1965 by the Irish Georgian Society.
According to the Irish Georgian Society, the Folly was acquired in 1960 (then in a ruinous state) thanks to the generosity of Rose Saul Zalles. Its restoration was the Society's first major project.
As a folly, it could be seen from the back of Castletown some 4 kilometres (2.5 miles) away and it is built exactly perpendicular to the house. It was intended to mark the rear entrance gateway to Castletown house in conjunction with an avenue leading to the house.
The folly was built on land that was near to, but not on, the Conolly estate. It therefore belonged to neighbouring Carton, the home of the FitzGerald family, Dukes of Leinster.
Designed by Richard Castle, it is 42 metres (140 feet) high and is composed of several arches, adorned by stone pineapples and eagles, topped by a massive obelisk pillar. It was restored in 1965 by the Irish Georgian Society.
According to the Irish Georgian Society, the Folly was acquired in 1960 (then in a ruinous state) thanks to the generosity of Rose Saul Zalles. Its restoration was the Society's first major project.

Single Models
available on this page in alphabetical order
Click on the image to enlarge.
Dimensions:
More Info
Imperial:
Height: 9.5"
Width: 12"
Depth: 7.5"
Metric:
Height: 241mm
Width: 305mm
Depth: 190mm
Weight: 5 kg
Disclaimer:
All dimensions, weight and colouring vary due to the natural materials used and the throughout handmade process.
Height: 9.5"
Width: 12"
Depth: 7.5"
Metric:
Height: 241mm
Width: 305mm
Depth: 190mm
Weight: 5 kg
Disclaimer:
All dimensions, weight and colouring vary due to the natural materials used and the throughout handmade process.
Dorchester Hotel London
Designed by George B. Post
When – 1903
Where – New York, USA
Prior to 1901 the New York Stock Exchange moved from building to building as the need for more space increased.
When – 1903
Where – New York, USA
Prior to 1901 the New York Stock Exchange moved from building to building as the need for more space increased.
More Info
During the years of 1896 and 1901 volume of stocks traded increased by six times and it was decided that a huge permanent Exchange building was required.
Eight architects were asked to submit their designs in competition which George B. Post won with his neoclassical design.
The new building opened at 18 Broad Street on 22nd April 1903. The marble pediment contains high relief sculptures and sits atop 6 tall columns topped with Corinthian capitals. The pediment relief of the Stock Exchange was sculpted by John Quincy Adams Ward and carved by the Piccirilli Brothers. It represents Integrity Protecting the Works of Man.
Eight architects were asked to submit their designs in competition which George B. Post won with his neoclassical design.
The new building opened at 18 Broad Street on 22nd April 1903. The marble pediment contains high relief sculptures and sits atop 6 tall columns topped with Corinthian capitals. The pediment relief of the Stock Exchange was sculpted by John Quincy Adams Ward and carved by the Piccirilli Brothers. It represents Integrity Protecting the Works of Man.
Click on the image to enlarge.
Dimensions:
More Info
Imperial:
Height: 8"
Width: 12"
Depth: 6"
Metric:
Height: 203mm
Width: 305mm
Depth: 153mm
Weight: 4.5 kg
Disclaimer:
All dimensions, weight and colouring vary due to the natural materials used and the throughout handmade process.
Height: 8"
Width: 12"
Depth: 6"
Metric:
Height: 203mm
Width: 305mm
Depth: 153mm
Weight: 4.5 kg
Disclaimer:
All dimensions, weight and colouring vary due to the natural materials used and the throughout handmade process.
Ellis Island New York
Designed by Edward Lippincott Tilton and William Alciphron Boring
1900 New York, USA
Over one hundred million Americans are able to trace their ancestry to a man, woman or child, whose names are recorded in the great registry room on Ellis Island.
More Info
Based in the Upper New York Bay area, Ellis Island was the gateway to the United States from 1892 – 1954.
When the wooden structure burnt down in 1897 a competition was launched to design a fireproof immigration station.
Tilton and Boring won the competition at the 1900 Paris Exposition with their French Renaissance Revival style design to build the first phase.
This included the main building (which this model shows) the powerhouse, hospital wings and laundry.
The building opened in December 1900 built of red brick with limestone trim. This was one of the first federal buildings to be designed by a private architect, rather than those directly employed by the government.
Click on the image to enlarge.
Dimensions:
More Info
Imperial:
Height: 8"
Width: 14"
Depth: 4.8"
Metric:
Height: 203mm
Width: 356mm
Depth: 122mm
Weight: 3.5 kg
Disclaimer:
All dimensions, weight and colouring vary due to the natural materials used and the throughout handmade process.
Height: 8"
Width: 14"
Depth: 4.8"
Metric:
Height: 203mm
Width: 356mm
Depth: 122mm
Weight: 3.5 kg
Disclaimer:
All dimensions, weight and colouring vary due to the natural materials used and the throughout handmade process.
Euston Arch London
Demolished
Designed by Philip Hardwick
Completed 1838,
Demolished 1961
A statement of modernism and a symbol of building links between London and the North. The Euston Arch was the centrepiece of Euston Station, the world’s first main line terminus in a capital city.
Designed by Philip Hardwick
Completed 1838,
Demolished 1961
A statement of modernism and a symbol of building links between London and the North. The Euston Arch was the centrepiece of Euston Station, the world’s first main line terminus in a capital city.
More Info
Built on a huge scale, it symbolised modernity and new links between London and the North.
It was the first great monument of the railway age, which Britain pioneered.
The arch was designed in the Greek Revival style, standing 70 feet high. Being factually correct, the structure was not an arch at all, but a propylaeum or ‘gateway’.
It was modelled on the famous Propylaeum at the Acropolis in Athens, built in c. 450 BC.
But the arch was no copy or pastiche – it was an inspired interpretation of great refinement, also drawing on Roman buildings such as the gate to the Roman Agora in Athens.
Yet the Euston Arch also, in its ingenious and pioneering construction, expressed pride and confidence in its own age. Although inspired by ancient Greek architecture and apparently of traditional masonry construction, the Arch was in fact modern in conception and incorporated much structural ironwork.
The Arch was demolished in 1962 after a failed campaign to save it, most of the stones from the Arch ended up at the bottom of the river Lea in east London.
The model represents what the proposed rebuilt arch would look like, being built between the two lodges on Euston Square overlooking the Euston Road.
The lodges are all that remain of the old station.
The model is made from plaster with details in etched brass. In the centre of the plinth can be seen the names of the locations where the trains from Euston used to serve.
These names can be seen for real on the two lodges.
This model is hand made to order and may take 4 weeks to produce. If you require this model urgently please contact the workshop directly.
Click on the image to enlarge.
Dimensions:
More Info
Imperial:
Height: 6.5"
Width: 9"
Depth: 4.5"
Metric:
Height: 165mm
Width: 229mm
Depth: 114mm
Weight: 2.5 kg
Disclaimer:
All dimensions, weight and colouring vary due to the natural materials used and the throughout handmade process.
Height: 6.5"
Width: 9"
Depth: 4.5"
Metric:
Height: 165mm
Width: 229mm
Depth: 114mm
Weight: 2.5 kg
Disclaimer:
All dimensions, weight and colouring vary due to the natural materials used and the throughout handmade process.
This model is receiving a new mould and will be available again from the end of January.
Lincoln Memorial Washington DC
Where: West Potomac Park – Washington DC
2009 saw the 200th anniversary of the birth of Abraham Lincoln. Born on February 12th 1809.
2009 saw the 200th anniversary of the birth of Abraham Lincoln. Born on February 12th 1809.
More Info
Henry Bacon designed the memorial to the 16th President, and Daniel Charles French designed the 19ft statue inside. The memorial was opened to the public in 1922.
The memorial sits on the edge of the Potomac River with the Kennedy Center and infamous Watergate hotel to its left.
The memorial sits on the edge of the Potomac River with the Kennedy Center and infamous Watergate hotel to its left.
Click on the image to enlarge.
Dimensions:
More Info
Imperial:
Height: 8"
Width: 18"
Depth: 8"
Metric:
Height: 203mm
Width: 457mm
Depth: 203mm
Weight: 6.4 kg
Disclaimer:
All dimensions, weight and colouring vary due to the natural materials used and the throughout handmade process.
Height: 8"
Width: 18"
Depth: 8"
Metric:
Height: 203mm
Width: 457mm
Depth: 203mm
Weight: 6.4 kg
Disclaimer:
All dimensions, weight and colouring vary due to the natural materials used and the throughout handmade process.
Metropolitan Museum of Art, New York
Designed by Richard Morris Hunt
When – 1902
Where – New York, US
The Metropolitan Museum of Art is one of the largest art museums in the world.
More Info
It was granted the land between East Park drive, Fifth Avenue and the 79th & 85th roads of Central Park in 1871.
Calvert Vaux designed the original red-brick and stone ‘mausoleum’ in collaboration with Jacob Wrey Mould which is now hidden from view.
In 1894 Richard Morris Hunt began the design for the new central section, which he continued to work on until his death in 1895.
His son Richard Howland Hunt then took up the project accompanied by George B. Post and the design was completed in 1902.
The high Victorian Gothic style was not well received however as the style had gone out of favour by the time it was the finished.
The project was deemed a ‘mistake’ and within 20 years a new plan which engulfing the old building was built along with many more additions over the years.
Calvert Vaux designed the original red-brick and stone ‘mausoleum’ in collaboration with Jacob Wrey Mould which is now hidden from view.
In 1894 Richard Morris Hunt began the design for the new central section, which he continued to work on until his death in 1895.
His son Richard Howland Hunt then took up the project accompanied by George B. Post and the design was completed in 1902.
The high Victorian Gothic style was not well received however as the style had gone out of favour by the time it was the finished.
The project was deemed a ‘mistake’ and within 20 years a new plan which engulfing the old building was built along with many more additions over the years.
Click on the image to enlarge.
Dimensions:
More Info
Imperial:
Height: 7.5"
Width: 12"
Depth: 9.5"
Metric:
Height: 191mm
Width: 304.8mm
Depth: 241mm
Weight: 5kg
Disclaimer:
All dimensions, weight and colouring vary due to the natural materials used and the throughout handmade process.
Height: 7.5"
Width: 12"
Depth: 9.5"
Metric:
Height: 191mm
Width: 304.8mm
Depth: 241mm
Weight: 5kg
Disclaimer:
All dimensions, weight and colouring vary due to the natural materials used and the throughout handmade process.
New York Stock Exchange
Designed by George B. Post
When – 1903
Where – New York, USA
Prior to 1901 the New York Stock Exchange moved from building to building as the need for more space increased.
When – 1903
Where – New York, USA
Prior to 1901 the New York Stock Exchange moved from building to building as the need for more space increased.
More Info
During the years of 1896 and 1901 volume of stocks traded increased by six times and it was decided that a huge permanent Exchange building was required.
Eight architects were asked to submit their designs in competition which George B. Post won with his neoclassical design.
The new building opened at 18 Broad Street on 22nd April 1903. The marble pediment contains high relief sculptures and sits atop 6 tall columns topped with Corinthian capitals. The pediment relief of the Stock Exchange was sculpted by John Quincy Adams Ward and carved by the Piccirilli Brothers. It represents Integrity Protecting the Works of Man.
Eight architects were asked to submit their designs in competition which George B. Post won with his neoclassical design.
The new building opened at 18 Broad Street on 22nd April 1903. The marble pediment contains high relief sculptures and sits atop 6 tall columns topped with Corinthian capitals. The pediment relief of the Stock Exchange was sculpted by John Quincy Adams Ward and carved by the Piccirilli Brothers. It represents Integrity Protecting the Works of Man.
Click on the image to enlarge.
Dimensions:
More Info
NO DETAILS AVAILABLE
Imperial:
Height: 7.5"
Width: 12"
Depth: 9.5"
Metric:
Height: 191mm
Width: 304.8mm
Depth: 241mm
Weight: 5kg
Disclaimer:
All dimensions, weight and colouring vary due to the natural materials used and the throughout handmade process.
Imperial:
Height: 7.5"
Width: 12"
Depth: 9.5"
Metric:
Height: 191mm
Width: 304.8mm
Depth: 241mm
Weight: 5kg
Disclaimer:
All dimensions, weight and colouring vary due to the natural materials used and the throughout handmade process.
The Orangery Kew Gardens
to come
More Info
more to come
Click on the image to enlarge.
Dimensions:
More Info
Imperial:
Height: 6"
Width: 8.5"
Depth: 2.5"
Metric:
Height: 216mm
Width: 152mm
Depth: 64mm
Weight: 2.1 kg
Disclaimer:
All dimensions, weight and colouring vary due to the natural materials used and the throughout handmade process.
Height: 6"
Width: 8.5"
Depth: 2.5"
Metric:
Height: 216mm
Width: 152mm
Depth: 64mm
Weight: 2.1 kg
Disclaimer:
All dimensions, weight and colouring vary due to the natural materials used and the throughout handmade process.
Palm House Kew Gardens, London
The Palm House by Decimus Burton and Richard Turner 1847
Is a fine example of cast iron and glass Victorian engineering.
Is a fine example of cast iron and glass Victorian engineering.
More Info
The botanical craze was reaching it's zenith in Victorian England.
Following the success at Chatsworth House Yorkshire in 1840, where Joseph Paxman had built a heated glass house for Lord Devonshire, Burton and Turner were commissioned by The Royal Botanic Gardens to build The Great Palm House at Kew Palace Richmond, London.
For the first time Victorian England could see the beautiful plants of the orient kept in their preferred conditions within the pioneering greenhouse.
Palm trees and other large exotic plants could be seen for the first time.
This was the largest structure prior to the Christal Palace built for the Great Exhibition in 1851, also by Paxton.
Weight: 2.1 kg
Dimensions: 6″w x 8.5″h x 2.5″d
Following the success at Chatsworth House Yorkshire in 1840, where Joseph Paxman had built a heated glass house for Lord Devonshire, Burton and Turner were commissioned by The Royal Botanic Gardens to build The Great Palm House at Kew Palace Richmond, London.
For the first time Victorian England could see the beautiful plants of the orient kept in their preferred conditions within the pioneering greenhouse.
Palm trees and other large exotic plants could be seen for the first time.
This was the largest structure prior to the Christal Palace built for the Great Exhibition in 1851, also by Paxton.
Weight: 2.1 kg
Dimensions: 6″w x 8.5″h x 2.5″d
Click on the image to enlarge.
Dimensions:
More Info
Imperial:
Height: 11"
Width: 9"
Depth: 5.5"
Metric:
Height: 278mm
Width: 229mm
Depth: 140mm
Weight: 5 kg
Disclaimer:
All dimensions, weight and colouring vary due to the natural materials used and the throughout handmade process.
Height: 11"
Width: 9"
Depth: 5.5"
Metric:
Height: 278mm
Width: 229mm
Depth: 140mm
Weight: 5 kg
Disclaimer:
All dimensions, weight and colouring vary due to the natural materials used and the throughout handmade process.
Radcliffe Camera Oxford
Designed by James Gibbs
When – 1748
Where – Oxford, England
The Bodleian Library commissioned the model and copies of the original plans were used to make it.
When – 1748
Where – Oxford, England
The Bodleian Library commissioned the model and copies of the original plans were used to make it.
More Info
The Radcliffe Camera was designed by James Gibbs in the English Palladian style with Baroque overtones to house the Radcliffe Science Library. It is situated in the beautiful University city of Oxford, England next to the Bodleian Library.
The estate of the notable Doctor John Radcliffe, physician to Queen Anne, funded the construction of the Library after his death in 1714.
Construction began in 1737 and the library finally opened in 1749. The building occupies a central square within Oxford and has become a landmark and symbol of the city.
The estate of the notable Doctor John Radcliffe, physician to Queen Anne, funded the construction of the Library after his death in 1714.
Construction began in 1737 and the library finally opened in 1749. The building occupies a central square within Oxford and has become a landmark and symbol of the city.
Click on the image to enlarge.
Dimensions:
More Info
Imperial:
Height: 9.3"
Width: 7.5"
Depth: 5.5"
Metric:
Height: 235mm
Width: 190mm
Depth: 98mm
Weight: 5 kg
Disclaimer:
All dimensions, weight and colouring vary due to the natural materials used and the throughout handmade process.
Height: 9.3"
Width: 7.5"
Depth: 5.5"
Metric:
Height: 235mm
Width: 190mm
Depth: 98mm
Weight: 5 kg
Disclaimer:
All dimensions, weight and colouring vary due to the natural materials used and the throughout handmade process.
Royal Ontario Museum Canada
More Info
Click on the image to enlarge.
Dimensions:
More Info
Imperial:
Height: 12"
Width: 9"
Depth: 4"
Metric:
Height: 216mm
Width: 229mm
Depth: 102mm
Weight: 3.5 kg
Disclaimer:
All dimensions, weight and colouring vary due to the natural materials used and the throughout handmade process.
Height: 12"
Width: 9"
Depth: 4"
Metric:
Height: 216mm
Width: 229mm
Depth: 102mm
Weight: 3.5 kg
Disclaimer:
All dimensions, weight and colouring vary due to the natural materials used and the throughout handmade process.
Royal Opera House, Covent Garden, London
Where: Covent Garden, London
Designed by Edward Middleton
When: 1858
This is a model of the third and present theatre, which was designed by Edward Middleton Barry.
Designed by Edward Middleton
When: 1858
This is a model of the third and present theatre, which was designed by Edward Middleton Barry.
More Info
The theatre only became known as The Royal Opera House in 1892.
The original theatre (Theatre Royal) was designed by Edward Shepherd, and was built with funds raised by the enormous success of the Beggar s Opera by John Gay.
It was opened in 1732 but sadly the theatre was destroyed by fire in 1808. The second Theatre Royal was built and opened in September 1809, but it was to last a mere 47 years as once again fire destroyed the theatre in March 1856.
The Royal Opera House model is made of plaster with detail in etched brass, lead and beautiful hand-made rose coloured glass.
Weight; 3.5kg
Dimensions: 12″ x 4″ x 9″
The original theatre (Theatre Royal) was designed by Edward Shepherd, and was built with funds raised by the enormous success of the Beggar s Opera by John Gay.
It was opened in 1732 but sadly the theatre was destroyed by fire in 1808. The second Theatre Royal was built and opened in September 1809, but it was to last a mere 47 years as once again fire destroyed the theatre in March 1856.
The Royal Opera House model is made of plaster with detail in etched brass, lead and beautiful hand-made rose coloured glass.
Weight; 3.5kg
Dimensions: 12″ x 4″ x 9″
Click on the image to enlarge.
Dimensions:
More Info
Imperial:
Height: 8"
Width: 13"
Depth: 2.5"
Metric:
Height: 203mm
Width: 330mm
Depth: 64mm
Weight: 3.7 kg
Disclaimer:
All dimensions, weight and colouring vary due to the natural materials used and the throughout handmade process.
Height: 8"
Width: 13"
Depth: 2.5"
Metric:
Height: 203mm
Width: 330mm
Depth: 64mm
Weight: 3.7 kg
Disclaimer:
All dimensions, weight and colouring vary due to the natural materials used and the throughout handmade process.
Somerset House London
Designed by Sir William Chambers
When – 1776
Where – London
This palatial building in the Neoclassical style is positioned on the south side of the Strand, London.
When – 1776
Where – London
This palatial building in the Neoclassical style is positioned on the south side of the Strand, London.
More Info
It overlooks Waterloo bridge on the River Thames and is the original site of the Tudor Palace.
Somerset House was designed by Sir William Chambers in 1776 as the pay office for the Royal Navy at the height of its power.
The nations hero, Lord Nelson would have walked through these arches on many an occasion.
Sir William Chambers’ work was eventually eclipsed by the work of Robert Adam whose classical styling swept through London at this time, pushing aside the Palladian purity adopted by Chambers.
Somerset House commissioned this model which shows shows one part of the building, its arched centre being the main entrance to the office and courtyard.
Weight: 3.7 kg
Dimensions:13″w x 8″h x 2.5″d
Somerset House was designed by Sir William Chambers in 1776 as the pay office for the Royal Navy at the height of its power.
The nations hero, Lord Nelson would have walked through these arches on many an occasion.
Sir William Chambers’ work was eventually eclipsed by the work of Robert Adam whose classical styling swept through London at this time, pushing aside the Palladian purity adopted by Chambers.
Somerset House commissioned this model which shows shows one part of the building, its arched centre being the main entrance to the office and courtyard.
Weight: 3.7 kg
Dimensions:13″w x 8″h x 2.5″d
Click on the image to enlarge.
Dimensions:
More Info
Imperial:
Height: 8"
Width: 13"
Depth: 2.5"
Metric:
Height: 203mm
Width: 330mm
Depth: 64mm
Weight: 3.7 kg
Disclaimer:
All dimensions, weight and colouring vary due to the natural materials used and the throughout handmade process.
Height: 8"
Width: 13"
Depth: 2.5"
Metric:
Height: 203mm
Width: 330mm
Depth: 64mm
Weight: 3.7 kg
Disclaimer:
All dimensions, weight and colouring vary due to the natural materials used and the throughout handmade process.
Spencer House London
When: 1756 - 1765
Spencer House remains one of London's most impressive and substantial villas. It's main face onto Green Park shows both, Palladian and Greek references.
Spencer House remains one of London's most impressive and substantial villas. It's main face onto Green Park shows both, Palladian and Greek references.
More Info
A Neoclassical fashionable town house reflecting its time and wealth of the Spencer family.
Designed by John Vardi and James the Athenium Sturart. It has been most beautifully preserved and restored.
The highlight of the piano nobile, first floor is the palm room, a rich and ornate interior.
Weight: 5.7 kg
Dimensions: 36 cm long x 10.5 cm wide x 25 cm high
Designed by John Vardi and James the Athenium Sturart. It has been most beautifully preserved and restored.
The highlight of the piano nobile, first floor is the palm room, a rich and ornate interior.
Weight: 5.7 kg
Dimensions: 36 cm long x 10.5 cm wide x 25 cm high
Click on the image to enlarge.
Dimensions:
More Info
Imperial:
Height: 7"
Width: 17"
Depth: 7.5"
Metric:
Height: 178mm
Width: 432mm
Depth: 191mm
Weight: 4.5 kg
Disclaimer:
All dimensions, weight and colouring vary due to the natural materials used and the throughout handmade process.
Height: 7"
Width: 17"
Depth: 7.5"
Metric:
Height: 178mm
Width: 432mm
Depth: 191mm
Weight: 4.5 kg
Disclaimer:
All dimensions, weight and colouring vary due to the natural materials used and the throughout handmade process.
Supreme Court Washington DC
Where: Washington DC
The American Renaissance movement was an outgrowth of the Centennial Exposition of 1876, which ushered a period of confidence and artistic vigour.
The American Renaissance movement was an outgrowth of the Centennial Exposition of 1876, which ushered a period of confidence and artistic vigour.
More Info
The nation saw itself as heir to ancient civilization and assumed the image of Greek and Roman Classical architecture for its own.
Palladio’s reconstruction drawings of temples in I Quattro Libri served as a primary source of inspiration for many monumental public buildings erected from 1876 well into the 1930s.
America’s most imposing temple-like structure of this period is the United States Supreme Court by the prominent architect Cass Gilbert.
With its great octastyle Corinthian portico, the Supreme Court directly references the Temple of Mars the Avenger, a conjectural image of which was first published by Palladio.
The porticoed temple was a form developed by the ancients to inspire awe.
Palladio’s reconstruction drawings of temples in I Quattro Libri served as a primary source of inspiration for many monumental public buildings erected from 1876 well into the 1930s.
America’s most imposing temple-like structure of this period is the United States Supreme Court by the prominent architect Cass Gilbert.
With its great octastyle Corinthian portico, the Supreme Court directly references the Temple of Mars the Avenger, a conjectural image of which was first published by Palladio.
The porticoed temple was a form developed by the ancients to inspire awe.
Click on the image to enlarge.
Dimensions:
More Info
Imperial:
Height: 9.75"
Width: 6"
Depth: 3"
Metric:
Height: 248mm
Width: 152mm
Depth: 76mm
Weight: 2 kg
Disclaimer:
All dimensions, weight and colouring vary due to the natural materials used and the throughout handmade process.
Height: 9.75"
Width: 6"
Depth: 3"
Metric:
Height: 248mm
Width: 152mm
Depth: 76mm
Weight: 2 kg
Disclaimer:
All dimensions, weight and colouring vary due to the natural materials used and the throughout handmade process.
Toronto Stock Exchange Canada
More Info
Click on the image to enlarge.
Dimensions:
More Info
Imperial:
Height: 13"
Width: 7.5"
Depth: 6.5"
Metric:
Height: 330mm
Width: 191mm
Depth: 165mm
Weight: 4.7 kg
Disclaimer:
All dimensions, weight and colouring vary due to the natural materials used and the throughout handmade process.
Height: 13"
Width: 7.5"
Depth: 6.5"
Metric:
Height: 330mm
Width: 191mm
Depth: 165mm
Weight: 4.7 kg
Disclaimer:
All dimensions, weight and colouring vary due to the natural materials used and the throughout handmade process.
US Capitol Washington
Designed by William Thornton and expanded by Henry Latrobe, Charles Bullfinch & Thomas Ustick Walter
When – 1793
Where -Washington, USA
When – 1793
Where -Washington, USA
More Info
The Capitol was originally designed by William Thornton in 1793, rebuilt after the 1814 fire and expanded over many years (by Benjamin Henry Latrobe, Charles Bulfinch and Thomas Ustick Walter).
Thornton’s scheme was in the Anglo-Palladian tradition of a half-century earlier and called for a central Pantheon-type saucer dome.
The Capitol’s most defining feature today, Walter’s enormous cast-iron dome, was added in 1860-63 to replace a lower dome, reconstructed after the 1814 fire.
Thornton’s scheme was in the Anglo-Palladian tradition of a half-century earlier and called for a central Pantheon-type saucer dome.
The Capitol’s most defining feature today, Walter’s enormous cast-iron dome, was added in 1860-63 to replace a lower dome, reconstructed after the 1814 fire.
Click on the image to enlarge.
Dimensions:
More Info
TO BE AMENDED / INCORRECT
Imperial:
Height: 13"
Width: 7.5"
Depth: 6.5"
Metric:
Height: 330mm
Width: 191mm
Depth: 165mm
Weight: 4.7 kg
Disclaimer:
All dimensions, weight and colouring vary due to the natural materials used and the throughout handmade process.
Imperial:
Height: 13"
Width: 7.5"
Depth: 6.5"
Metric:
Height: 330mm
Width: 191mm
Depth: 165mm
Weight: 4.7 kg
Disclaimer:
All dimensions, weight and colouring vary due to the natural materials used and the throughout handmade process.
Vancouver Heritage Foundation Canada
This model comes without the statue in the middle.
Please contact our office on 0049 1225 311 664 for details.
Text to come
Please contact our office on 0049 1225 311 664 for details.
Text to come
More Info
Click on the image to enlarge.
Dimensions:
More Info
Imperial:
Height: 8"
Width: 8.5"
Depth: 2.5"
Metric:
Height: 203mm
Width: 216mm
Depth: 63.5mm
Weight: 3.1 kg
Disclaimer:
All dimensions, weight and colouring vary due to the natural materials used and the throughout handmade process.
Height: 8"
Width: 8.5"
Depth: 2.5"
Metric:
Height: 203mm
Width: 216mm
Depth: 63.5mm
Weight: 3.1 kg
Disclaimer:
All dimensions, weight and colouring vary due to the natural materials used and the throughout handmade process.
Victoria & Albert
Museum Entrance London
Museum Entrance London
Designed by Aston Webb 1899 to 1909, London, England
This complex entrance includes the statues of Queen Victoria above and Prince Albert below whose personal interest, innovative drive raised the quality of industrial design in the 19th century, as well as the social working conditions of the nation.
More Info
The words around the main door read ‘The excellence of every art must consist in the complete accomplishment of its purpose.’ This detailed inscription is reproduced on the model.
This entrance design exemplifies the Victorian preference in borrowing from all styles, a medley of architectural invention and revival.
The doorway highlights the Victorian themes of beauty, knowledge, truth and inspiration. It also shows Edward VII and Queen Alexandra in niches to either side.
Weight: 3.1kg
Dimensions: 8.5″w x 8″h x 2.5″d
This entrance design exemplifies the Victorian preference in borrowing from all styles, a medley of architectural invention and revival.
The doorway highlights the Victorian themes of beauty, knowledge, truth and inspiration. It also shows Edward VII and Queen Alexandra in niches to either side.
Weight: 3.1kg
Dimensions: 8.5″w x 8″h x 2.5″d
Click on the image to enlarge.
Dimensions:
More Info
Imperial:
Height: 8"
Width: 9"
Depth: 3.5"
Metric:
Height: 203mm
Width: 229mm
Depth: 89mm
Weight: 2.6 kg
Disclaimer:
All dimensions, weight and colouring vary due to the natural materials used and the throughout handmade process.
Height: 8"
Width: 9"
Depth: 3.5"
Metric:
Height: 203mm
Width: 229mm
Depth: 89mm
Weight: 2.6 kg
Disclaimer:
All dimensions, weight and colouring vary due to the natural materials used and the throughout handmade process.
Vilar Floral Hall, Covent Garden, London
Designed by Jeremy Dixon and Edward Jones of Dixon Jones BDP Architects 1858.
This former Covent Garden flower market is steeped in history and atmosphere and is one of the focal points of the Royal Opera House.
This former Covent Garden flower market is steeped in history and atmosphere and is one of the focal points of the Royal Opera House.
More Info
Like the main theatre entrance, the Floral Hall was originally constructed in 1858, and along with the rest of the site was extensively refurbished in the late 1990s.
The floral hall is a stunning iron and glass structure.
The model is made of plaster and a considerable amount of brass to replicate the ironwork.
As with the model of the theatre entrance we have used rose coloured glass.
Weight: 2.6kg
Dimensions: 9″ x 3.5″ x 8″
The floral hall is a stunning iron and glass structure.
The model is made of plaster and a considerable amount of brass to replicate the ironwork.
As with the model of the theatre entrance we have used rose coloured glass.
Weight: 2.6kg
Dimensions: 9″ x 3.5″ x 8″
The San Francisco Ferry Building 1st Edition
(Please contact the office for enquiries about this model)
(Please contact the office for enquiries about this model)
On top of the building is a 245-foot-tall (75 m)clock tower with four clock dials, each 22 feet (6.7 m) in diameter, which can be seen from Market Street, a main thoroughfare of the city.
More Info
Designed in 1892 by American architect A.Page Brown in the Beaux Arts style, the ferry building was completed in 1898.
At its opening, it was the largest project undertaken in the city up to that time.
Brown designed the clock tower after the 12th-century Giralda Bell Tower in Seville, Spain, and the entire length of the building on both frontages is based on an arched arcade.
At its opening, it was the largest project undertaken in the city up to that time.
Brown designed the clock tower after the 12th-century Giralda Bell Tower in Seville, Spain, and the entire length of the building on both frontages is based on an arched arcade.
The San Francisco Ferry Building 2nd Edition
(Please contact the office for enquiries about this model)
(Please contact the office for enquiries about this model)
On top of the building is a 245-foot-tall (75 m)clock tower with four clock dials, each 22 feet (6.7 m) in diameter, which can be seen from Market Street, a main thoroughfare of the city.
More Info
Designed in 1892 by American architect A.Page Brown in the Beaux Arts style, the ferry building was completed in 1898.
At its opening, it was the largest project undertaken in the city up to that time.
Brown designed the clock tower after the 12th-century Giralda Bell Tower in Seville, Spain, and the entire length of the building on both frontages is based on an arched arcade.
At its opening, it was the largest project undertaken in the city up to that time.
Brown designed the clock tower after the 12th-century Giralda Bell Tower in Seville, Spain, and the entire length of the building on both frontages is based on an arched arcade.
University of Salamanca Spain
Its origin, like all older universities, was a Cathedral School, whose existence can be traced back to 1130.
More Info
The university was founded in 1134 and recognized as a "General School of the Kingdom" by the Leonese King Alfonso IX in 1218.
Granted Royal Chart by King Alfonso X, dated 8 May 1254, as the University of Salamanca this established the rules for organization and financial endowment.
On the basis of a papal bull by Alexander IV in 1255, which confirmed the Royal Charter of Alfonso X, the school obtained the title of University.
The historical phrases "Quod Natura non Dat, Salmantica non Praestat" (what nature does not give, Salamanca does not lend, in Latin) and Multos et doctissimos Salmantica habet (many and very versed Salamanca has) give an idea of the prestige the institution rapidly acquired.
In the reign of King Ferdinand II of Aragon and Queen Isabella I of Castille, the
Spanish government was revamped.
Contemporary with the Spanish Inquisition, the expulsion of the Jews and Muslims, and the conquest of Granada, there was a certain professionalisation of the apparatus of the state.
In the 19th century, the Spanish government dissolved the university's faculties of canon law and theology.
They were later reestablished in the 1940s as part of the Pontifical University of Salamanca.
Granted Royal Chart by King Alfonso X, dated 8 May 1254, as the University of Salamanca this established the rules for organization and financial endowment.
On the basis of a papal bull by Alexander IV in 1255, which confirmed the Royal Charter of Alfonso X, the school obtained the title of University.
The historical phrases "Quod Natura non Dat, Salmantica non Praestat" (what nature does not give, Salamanca does not lend, in Latin) and Multos et doctissimos Salmantica habet (many and very versed Salamanca has) give an idea of the prestige the institution rapidly acquired.
In the reign of King Ferdinand II of Aragon and Queen Isabella I of Castille, the
Spanish government was revamped.
Contemporary with the Spanish Inquisition, the expulsion of the Jews and Muslims, and the conquest of Granada, there was a certain professionalisation of the apparatus of the state.
In the 19th century, the Spanish government dissolved the university's faculties of canon law and theology.
They were later reestablished in the 1940s as part of the Pontifical University of Salamanca.
Connolly Folly, Ireland
(Please contact the office for enquiries about this model)
(Please contact the office for enquiries about this model)
Conolly's Folly a.k.a. The Obelisk is an Obelisk structure and national monument is located near Maynooth, County Kildare Ireland.
More Info
The Folly was built within the Castleton Estate (containing Castleton House, which contains two follies, both commissioned by Katherine Conolly, the philanthropic widow of Speaker William Conolly, to provide employment for hundreds of the poor of Celbridge when the famine of 1740 - 41was at its worst. The Obelisk was built in 1740 after a particularly severe winter.
As a folly, it could be seen from the back of Castletown some 4 kilometres (2.5 miles) away and it is built exactly perpendicular to the house. It was intended to mark the rear entrance gateway to Castletown house in conjunction with an avenue leading to the house.
The folly was built on land that was near to, but not on, the Conolly estate. It therefore belonged to neighbouring Carton, the home of the FitzGerald family, Dukes of Leinster.
Designed by Richard Castle, it is 42 metres (140 feet) high and is composed of several arches, adorned by stone pineapples and eagles, topped by a massive obelisk pillar. It was restored in 1965 by the Irish Georgian Society.
According to the Irish Georgian Society, the Folly was acquired in 1960 (then in a ruinous state) thanks to the generosity of Rose Saul Zalles. Its restoration was the Society's first major project.
As a folly, it could be seen from the back of Castletown some 4 kilometres (2.5 miles) away and it is built exactly perpendicular to the house. It was intended to mark the rear entrance gateway to Castletown house in conjunction with an avenue leading to the house.
The folly was built on land that was near to, but not on, the Conolly estate. It therefore belonged to neighbouring Carton, the home of the FitzGerald family, Dukes of Leinster.
Designed by Richard Castle, it is 42 metres (140 feet) high and is composed of several arches, adorned by stone pineapples and eagles, topped by a massive obelisk pillar. It was restored in 1965 by the Irish Georgian Society.
According to the Irish Georgian Society, the Folly was acquired in 1960 (then in a ruinous state) thanks to the generosity of Rose Saul Zalles. Its restoration was the Society's first major project.
