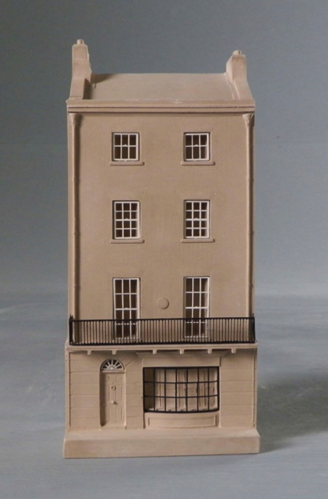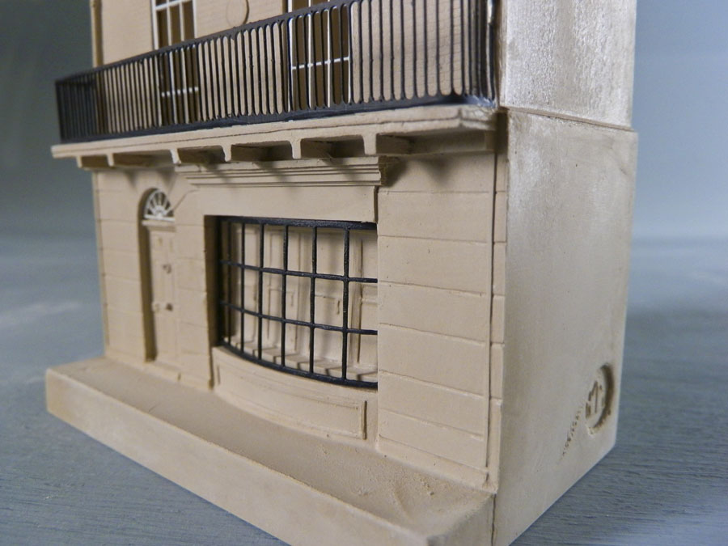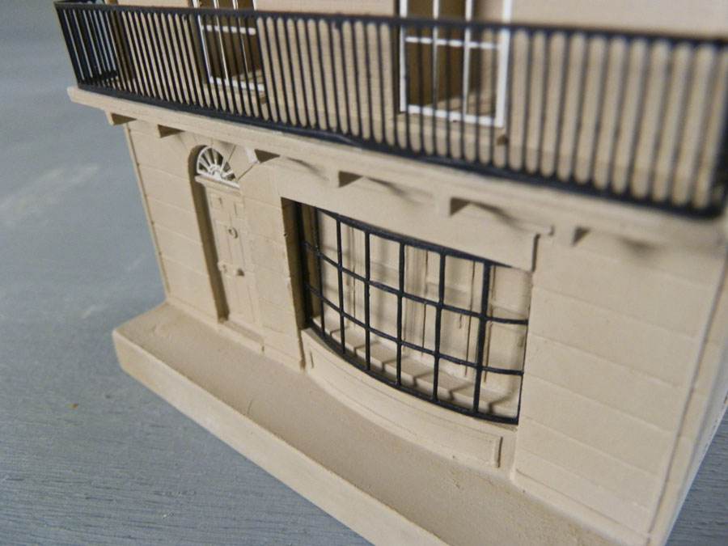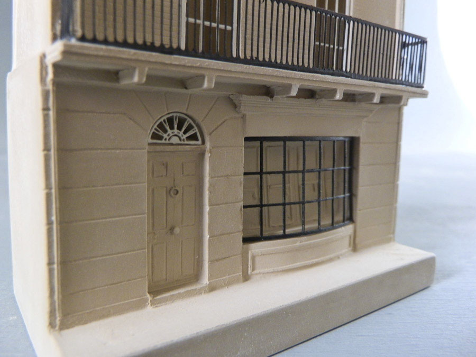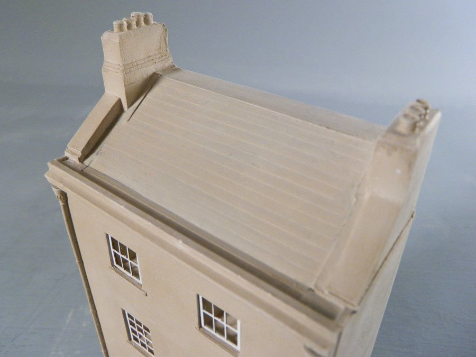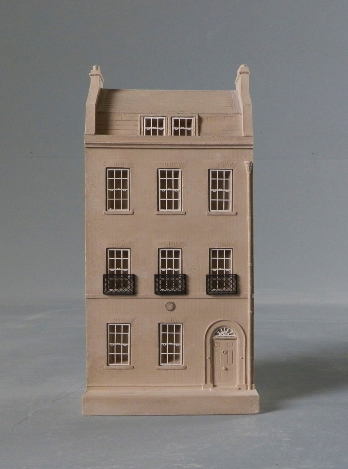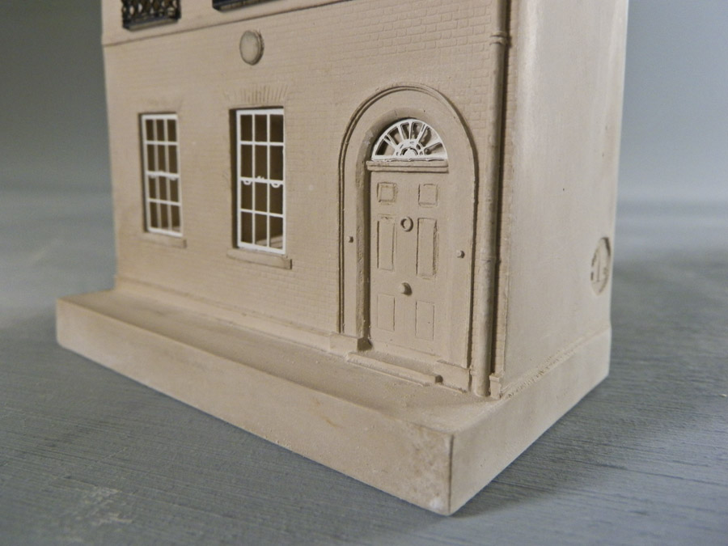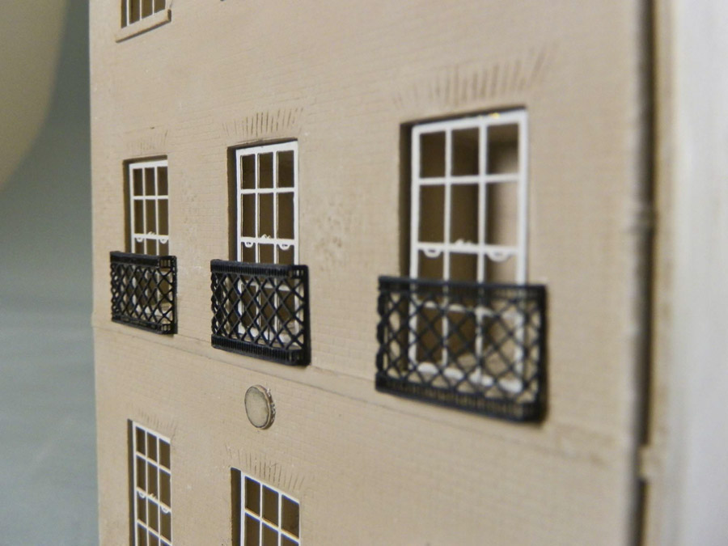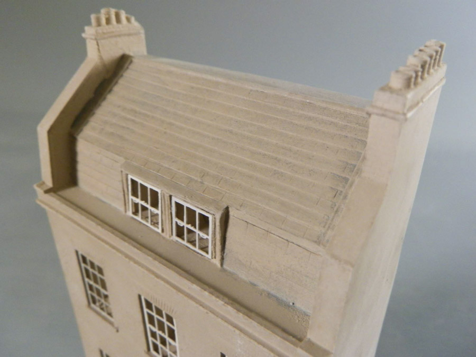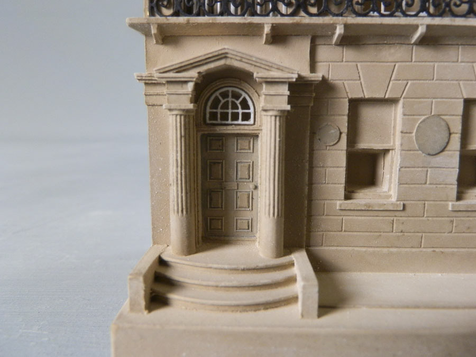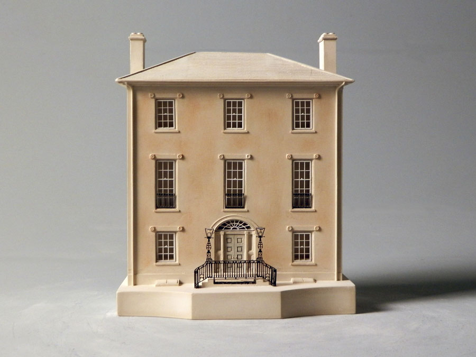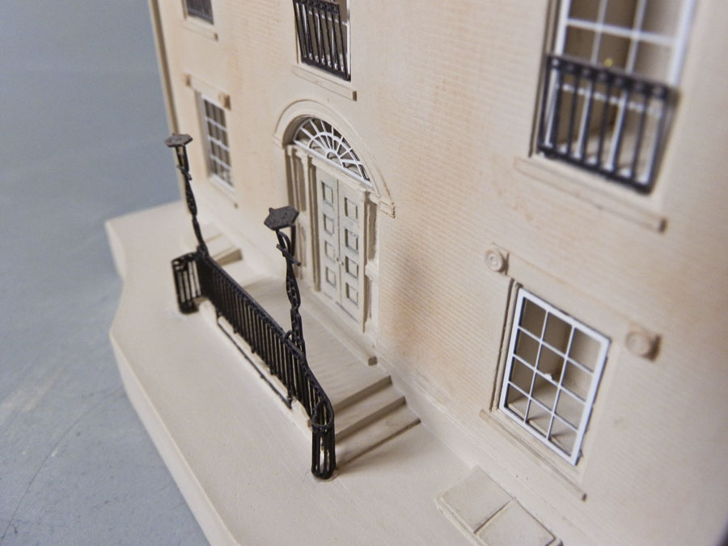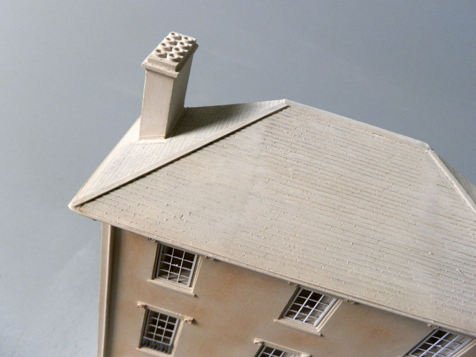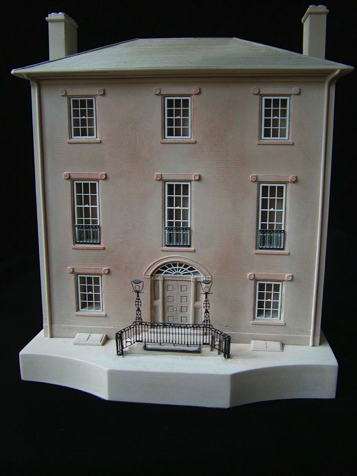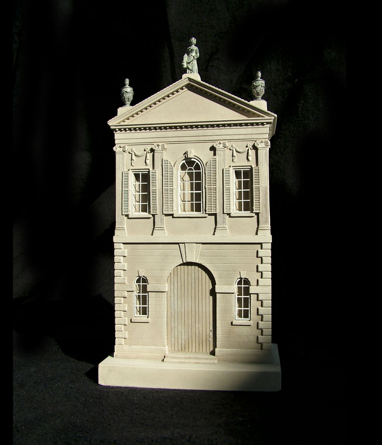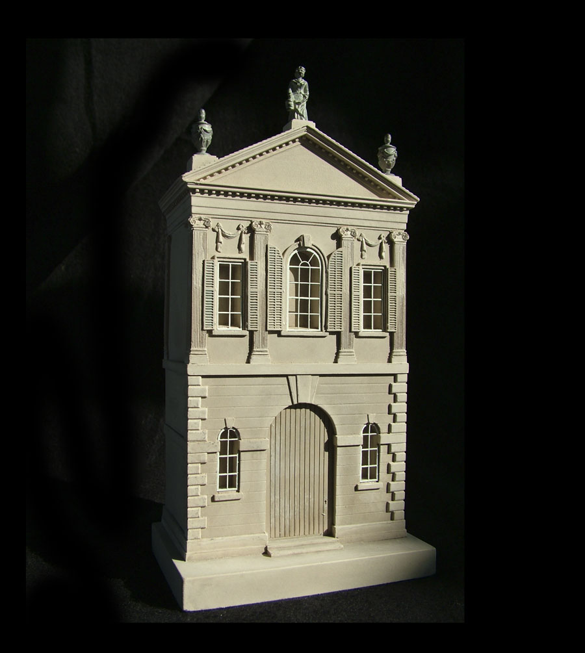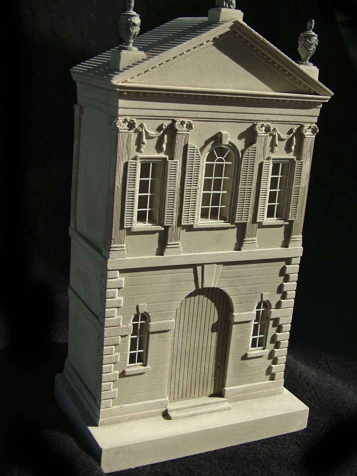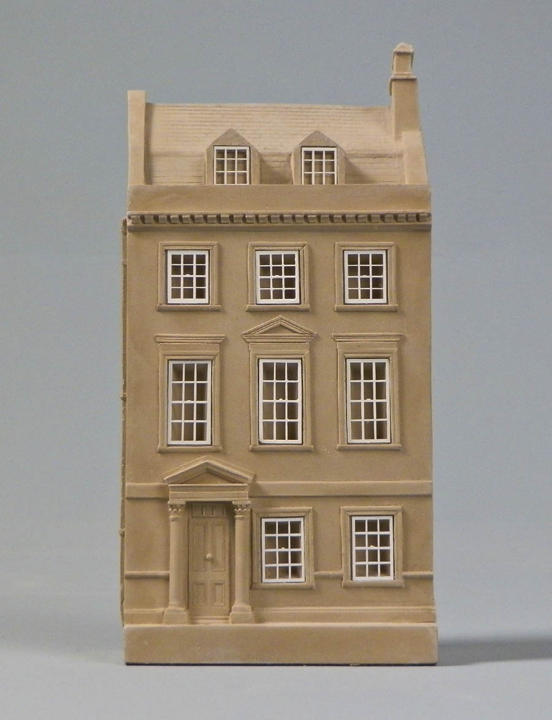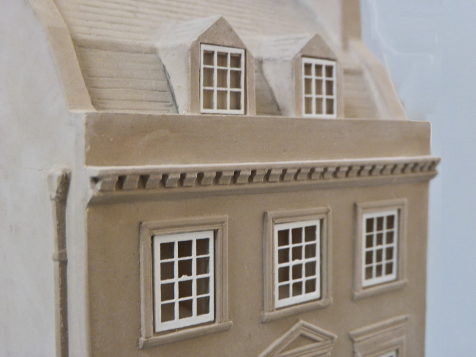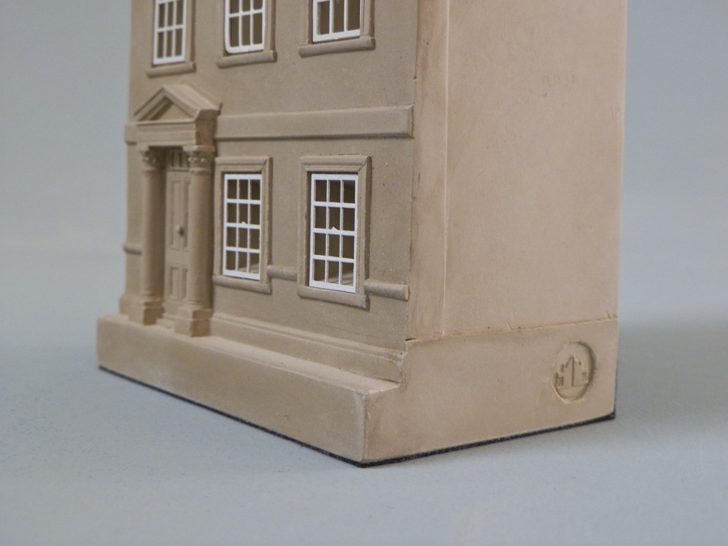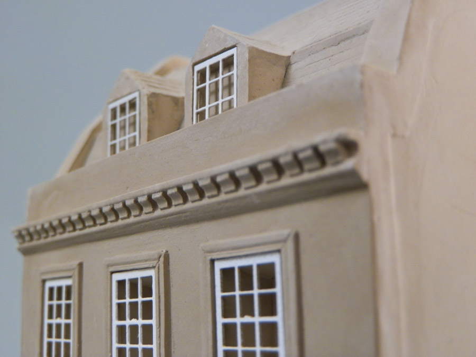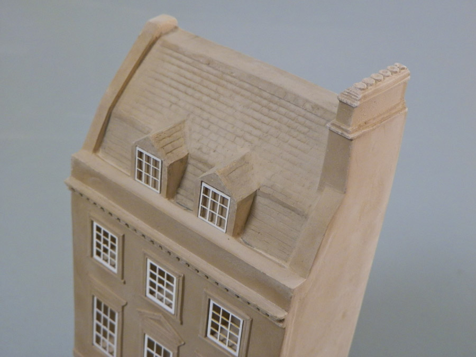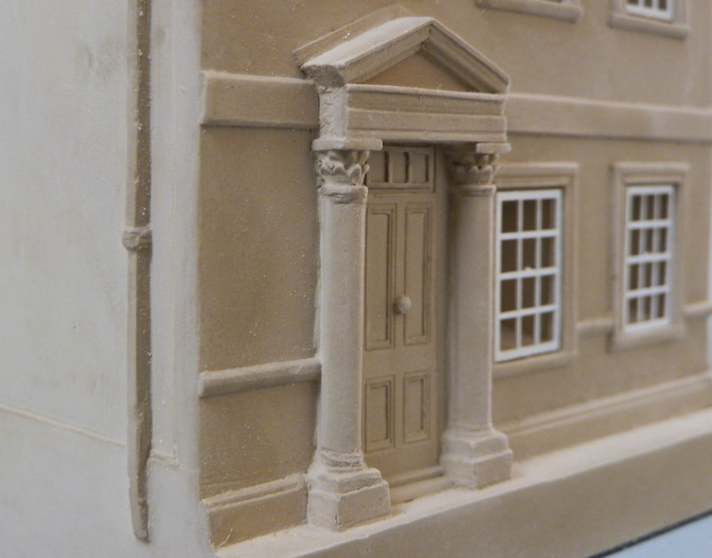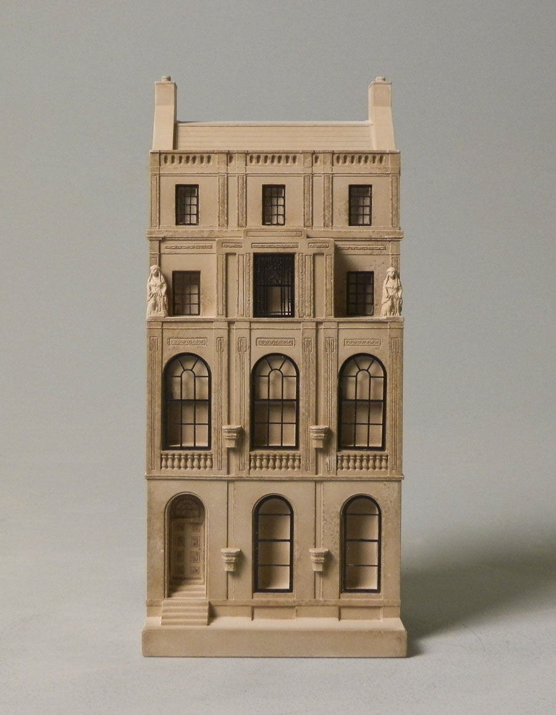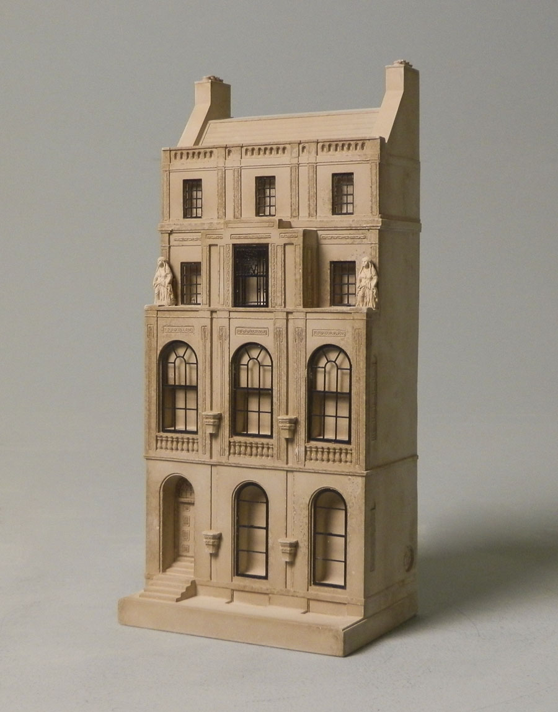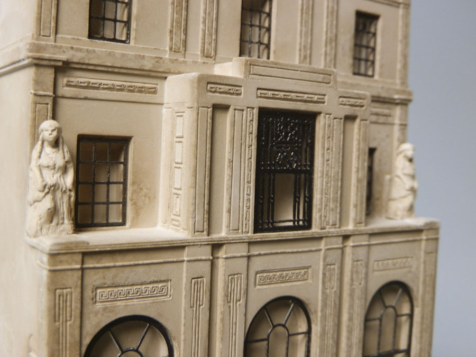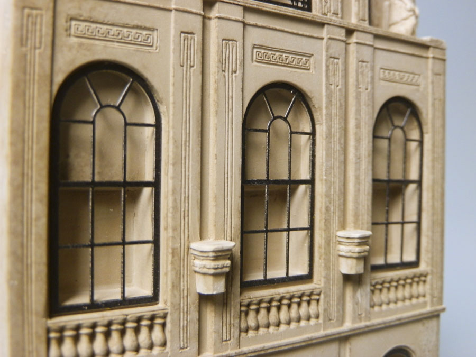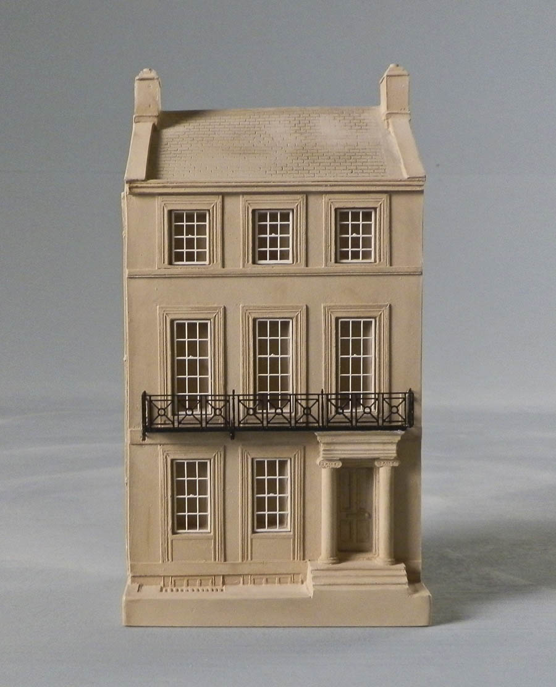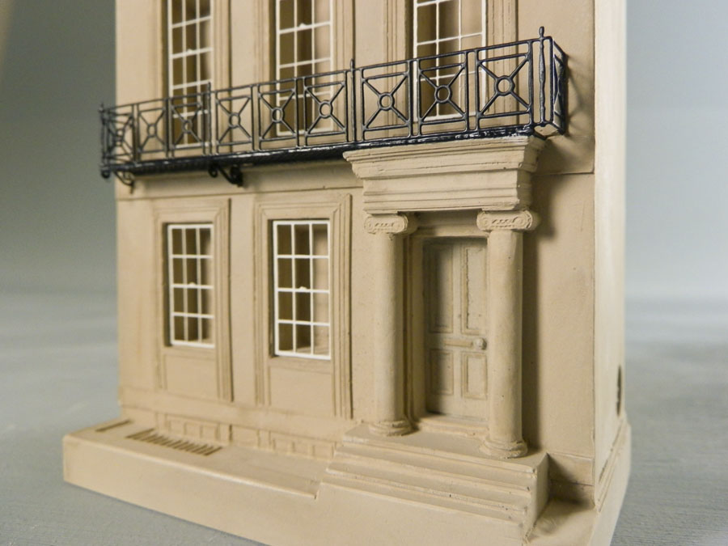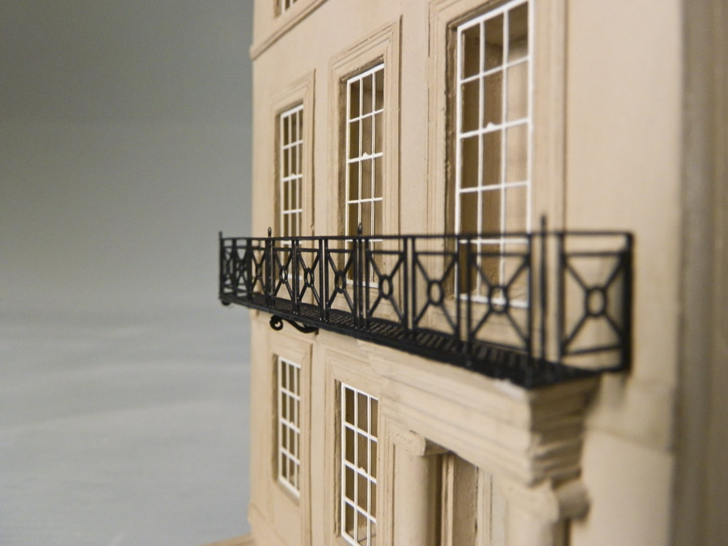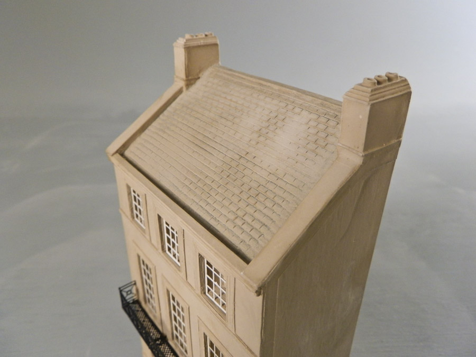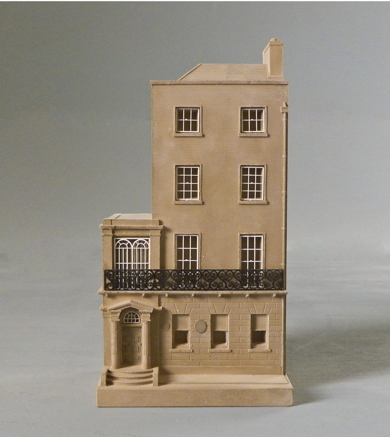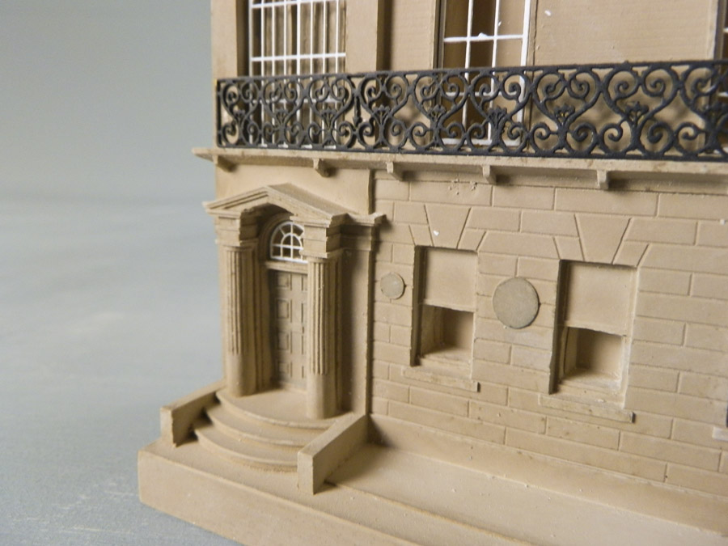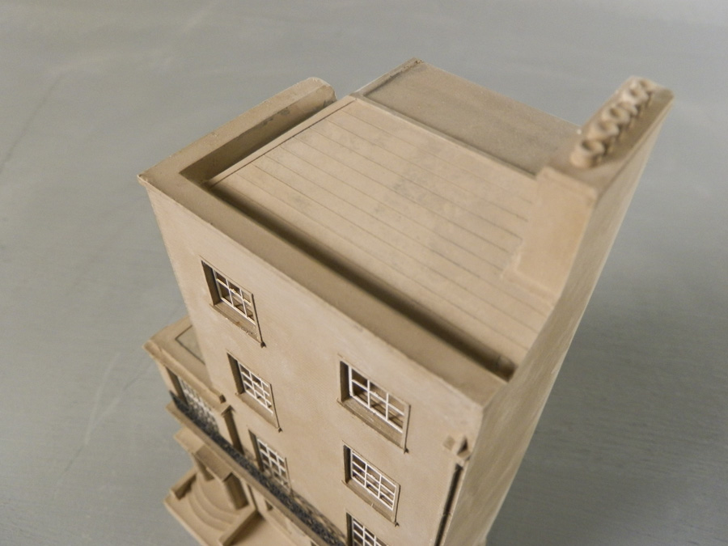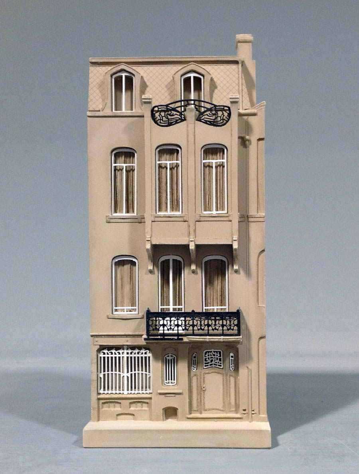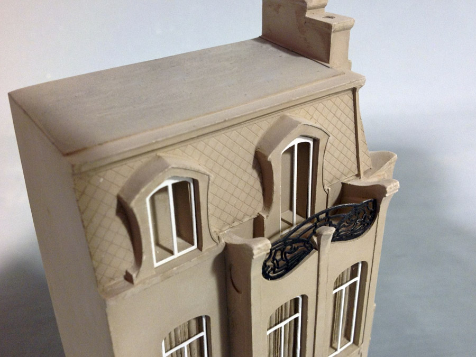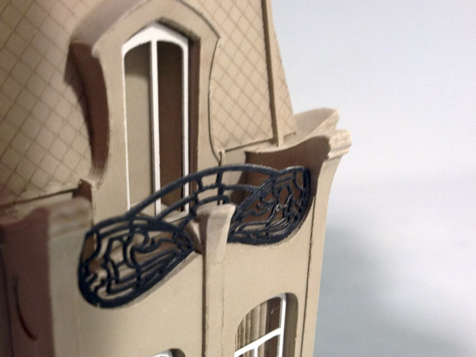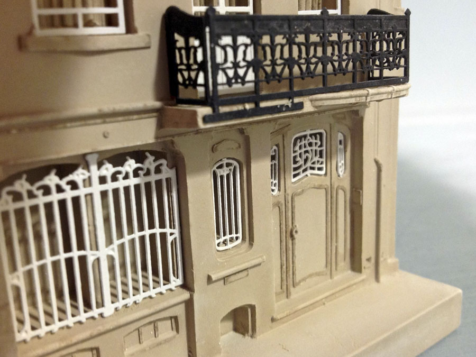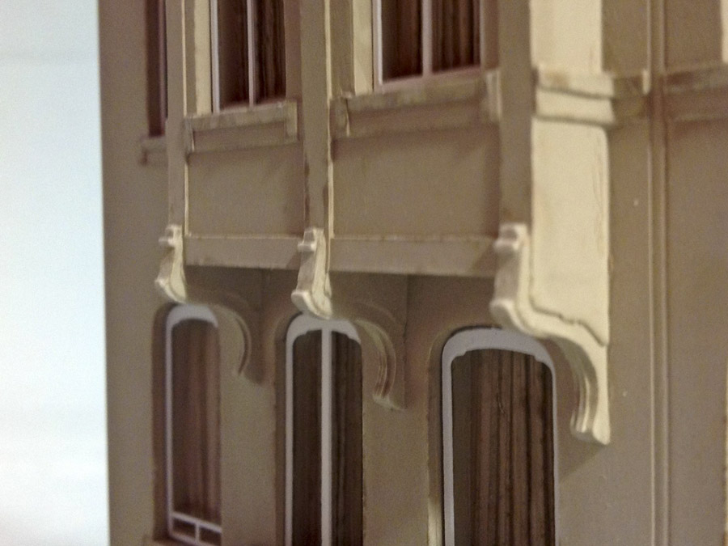
The Houses
available on this page in alphabetical order
Click on the image to enlarge.
Dimensions:
More Info
Imperial:
Height: 7.5"
Width: 3.5"
Depth: 2.5"
Metric:
Height: 190mm
Width: 89mm
Depth: 53mm
Weight: 1.6 kg
Disclaimer:
All dimensions, weight and colouring vary due to the natural materials used and the throughout handmade process.
Height: 7.5"
Width: 3.5"
Depth: 2.5"
Metric:
Height: 190mm
Width: 89mm
Depth: 53mm
Weight: 1.6 kg
Disclaimer:
All dimensions, weight and colouring vary due to the natural materials used and the throughout handmade process.
221b Baker Street Sherlock Holmes House London
More Info
the lodgings of the famous fictional detective Sherlock Holmes and his colleague Dr Watson.
They lived at Baker Street between 1881 and 1904, renting the famous first floor rooms from Mrs Hudson.
The author Sir Arthur Conan Doyle wrote the stories that became famous through serialisation in The Strand Magazine.
This detailed scale Timothy Richards House model of the building made famous in the novels of Sir Arthur Conan Doyle would make a beautiful decorative piece for display in any office, mantle or bookshelf.
They lived at Baker Street between 1881 and 1904, renting the famous first floor rooms from Mrs Hudson.
The author Sir Arthur Conan Doyle wrote the stories that became famous through serialisation in The Strand Magazine.
This detailed scale Timothy Richards House model of the building made famous in the novels of Sir Arthur Conan Doyle would make a beautiful decorative piece for display in any office, mantle or bookshelf.
Click on the image to enlarge.
Dimensions:
More Info
Imperial:
Height: 7.5"
Width: 3.5"
Depth: 2"
Metric:
Height: 190mm
Width: 89mm
Depth: 50mm
Weight: 1.6 kg
Disclaimer:
All dimensions, weight and colouring vary due to the natural materials used and the throughout handmade process.
Height: 7.5"
Width: 3.5"
Depth: 2"
Metric:
Height: 190mm
Width: 89mm
Depth: 50mm
Weight: 1.6 kg
Disclaimer:
All dimensions, weight and colouring vary due to the natural materials used and the throughout handmade process.
Charles Dickens House London
While living at 48 Doughty Street Charles Dickens
More Info
published Pickwick Papers, Oliver Twist and Nicholas Nickleby.
His novels illustrate not only the characters but the true nature of life in Victorian London.
Dickens’ work raised awareness of the appalling conditions faced by the 19th century working class, in particular children had to endure.
During his lifetime Dickens wrote fifteen major novels and countless short stories. He is buried in Poets Corner in Westminster Abbey.
Charles Dickens (1812 – 1870) remains one of Englands greatest writers.
His novels illustrate not only the characters but the true nature of life in Victorian London.
Dickens’ work raised awareness of the appalling conditions faced by the 19th century working class, in particular children had to endure.
During his lifetime Dickens wrote fifteen major novels and countless short stories. He is buried in Poets Corner in Westminster Abbey.
Charles Dickens (1812 – 1870) remains one of Englands greatest writers.
Click on the image to enlarge.
Dimensions:
More Info
Imperial:
Height: 7.5"
Width: 3.5"
Depth: 2"
Metric:
Height: 190mm
Width: 89mm
Depth: 50mm
Weight: 1.3 kg
Disclaimer:
All dimensions, weight and colouring vary due to the natural materials used and the throughout handmade process.
Height: 7.5"
Width: 3.5"
Depth: 2"
Metric:
Height: 190mm
Width: 89mm
Depth: 50mm
Weight: 1.3 kg
Disclaimer:
All dimensions, weight and colouring vary due to the natural materials used and the throughout handmade process.
Decatur House Washington
Designed by Benjamin Henry Latrobe in 1818
More Info
Washington Decatur House is one of the oldest surviving homes in Washington, D.C. and one of only three remaining residential buildings in the country designed by Benjamin Henry Latrobe, the father of American architecture.
Completed in 1818 for naval hero Stephen Decatur and his wife, Susan, the distinguished neoclassical architecture of Decatur House and its prominent location across from the White House made it one of the capital’s most desirable addresses and home to many of the nation’s most prominent figures.
Today, visitors see a restoration in progress and are able to hear the compelling stories of this unique site, from elite socializing, to a fatal duel, to a slave’s campaign for freedom.
Completed in 1818 for naval hero Stephen Decatur and his wife, Susan, the distinguished neoclassical architecture of Decatur House and its prominent location across from the White House made it one of the capital’s most desirable addresses and home to many of the nation’s most prominent figures.
Today, visitors see a restoration in progress and are able to hear the compelling stories of this unique site, from elite socializing, to a fatal duel, to a slave’s campaign for freedom.
Click on the image to enlarge.
Dimensions:
More Info
Imperial:
Height: 7.5"
Width: 4"
Depth: 2.75"
Metric:
Height: 190mm
Width: 102mm
Depth: 68mm
Weight: 1.5 kg
Disclaimer:
All dimensions, weight and colouring vary due to the natural materials used and the throughout handmade process.
Height: 7.5"
Width: 4"
Depth: 2.75"
Metric:
Height: 190mm
Width: 102mm
Depth: 68mm
Weight: 1.5 kg
Disclaimer:
All dimensions, weight and colouring vary due to the natural materials used and the throughout handmade process.
Derby Summer House Danvers
Located originally in Danvers, Massachusetts
More Info
the house was designed by Samuel McIntire and is now located in Glen Magna. Since 1958 it has been owned by the Danvers Historical
Society.
It is a beautiful Adamesque tea house made of wood, well-preserved and extremely rare. The summerhouse includes examples of very early American sculpture; rustic wood statues
of a reaper and milkmaid.
The footprint of the building is 20 foot square, decorated in fluted pilasters, ionic swags and Grecian roof
urns.
The House was
purchased in 1901 by William Endicott and then moved 4 miles up the road!
The milkmaid sculpture was missing at the
time of the move but later found after 20 years in another building.
The Teahouse represented American
Federal architecture at its finest. The taking of tea is, of course, a very English tradition and
to own such a building where tea might be taken was the height of any social occasion.
In a country where wood is plentiful and stone expensive this American structure reflects a British idea in an American form.
America thought t be as sophisticated as Britain by emulating it's architecture and this is an example of the Robert Adam style.
The Adam Ballroom added by George Washington to his own house at Mount Vernon is also an example of this.
Society.
It is a beautiful Adamesque tea house made of wood, well-preserved and extremely rare. The summerhouse includes examples of very early American sculpture; rustic wood statues
of a reaper and milkmaid.
The footprint of the building is 20 foot square, decorated in fluted pilasters, ionic swags and Grecian roof
urns.
The House was
purchased in 1901 by William Endicott and then moved 4 miles up the road!
The milkmaid sculpture was missing at the
time of the move but later found after 20 years in another building.
The Teahouse represented American
Federal architecture at its finest. The taking of tea is, of course, a very English tradition and
to own such a building where tea might be taken was the height of any social occasion.
In a country where wood is plentiful and stone expensive this American structure reflects a British idea in an American form.
America thought t be as sophisticated as Britain by emulating it's architecture and this is an example of the Robert Adam style.
The Adam Ballroom added by George Washington to his own house at Mount Vernon is also an example of this.
Click on the image to enlarge.
Dimensions:
More Info
Imperial:
Height: 7.5"
Width: 3.5"
Depth: 2"
Metric:
Height: 190mm
Width: 89mm
Depth: 50mm
Weight: 1.3 kg
Disclaimer:
All dimensions, weight and colouring vary due to the natural materials used and the throughout handmade process.
Height: 7.5"
Width: 3.5"
Depth: 2"
Metric:
Height: 190mm
Width: 89mm
Depth: 50mm
Weight: 1.3 kg
Disclaimer:
All dimensions, weight and colouring vary due to the natural materials used and the throughout handmade process.
Jane Austen's Residence, Bath
This terrace house is typical of the houses in Bath.
More Info
Elegant, adaptable and handsome.
It is faced with Bath stone in the form of smooth blocks called ‘ashlar’.
The Palladian terrace house (after Andrea Palladio) has different sizes of windows.
The house proportions have been adapted from
‘Palladian’ proportions after the Renaissance architect Andrea Palladio (1508 -1580).
The
whole scheme is classical and with no obvious decoration … what decoration there are relates
directly to the form and function of the building e.g. the small ‘peditinent’ as in a pitched
temple roof forms a convenient shelter over the front door.
It is faced with Bath stone in the form of smooth blocks called ‘ashlar’.
The Palladian terrace house (after Andrea Palladio) has different sizes of windows.
The house proportions have been adapted from
‘Palladian’ proportions after the Renaissance architect Andrea Palladio (1508 -1580).
The
whole scheme is classical and with no obvious decoration … what decoration there are relates
directly to the form and function of the building e.g. the small ‘peditinent’ as in a pitched
temple roof forms a convenient shelter over the front door.
Click on the image to enlarge.
Dimensions:
More Info
Imperial:
Height: 3.5"
Width: 8"
Depth: 2.8"
Metric:
Height: 200mm
Width: 190mm
Depth: 65mm
Weight: 1.6 kg
Disclaimer:
All dimensions, weight and colouring vary due to the natural materials used and the throughout handmade process.
Height: 3.5"
Width: 8"
Depth: 2.8"
Metric:
Height: 200mm
Width: 190mm
Depth: 65mm
Weight: 1.6 kg
Disclaimer:
All dimensions, weight and colouring vary due to the natural materials used and the throughout handmade process.
Sir John Soane Museum London
The Soane Museum, Lincoln Inn Fields, London is …
More Info
acknowledged as the finest small house museum in the world.
John Soane was an exceptionally talented architect and draughtsman whose life spanned a period of the 18th Century when London was growing rapidly.
As a young man he won the most coveted Gold Medal Award for draughtsmanship a scholarship prize which allowed him to travel to Rome to study and fall in love with antiquity, and it's meaning and language which he adapted to his subsequent work.
It also gave him a hunger to buy, collect and build a museum all of his own. Paintings, artefacts, architectural fragments, moulds, curious objects, models and even an Egyptian sarcophagus all placed and exhibited within his home.
Amid this he ran his firm which thrived as he gained some of the most important
commissions including the building of the contemporary new Bank of England in Threadneedle Street.
All this is still to be seen since he had the foresight to secure in future indefinitely by Act of
Parliament preventing its dispersal after he bequeathed/gave everything to a protective Trust which presides over his huge collection to this day.
From the depths of the museum to lofty exterior this house contains one man’s story whose professional and private life are equally worthy of interest, not least from my point of view his model room provides a rare insight into how models were used exhibited and thought of in a world without many of the
resources of communication and reproduction we take for granted today.
This beautiful collection has a relevance today as well as providing a historical record of architectural contemporary thought.
John Soane was an exceptionally talented architect and draughtsman whose life spanned a period of the 18th Century when London was growing rapidly.
As a young man he won the most coveted Gold Medal Award for draughtsmanship a scholarship prize which allowed him to travel to Rome to study and fall in love with antiquity, and it's meaning and language which he adapted to his subsequent work.
It also gave him a hunger to buy, collect and build a museum all of his own. Paintings, artefacts, architectural fragments, moulds, curious objects, models and even an Egyptian sarcophagus all placed and exhibited within his home.
Amid this he ran his firm which thrived as he gained some of the most important
commissions including the building of the contemporary new Bank of England in Threadneedle Street.
All this is still to be seen since he had the foresight to secure in future indefinitely by Act of
Parliament preventing its dispersal after he bequeathed/gave everything to a protective Trust which presides over his huge collection to this day.
From the depths of the museum to lofty exterior this house contains one man’s story whose professional and private life are equally worthy of interest, not least from my point of view his model room provides a rare insight into how models were used exhibited and thought of in a world without many of the
resources of communication and reproduction we take for granted today.
This beautiful collection has a relevance today as well as providing a historical record of architectural contemporary thought.
Click on the image to enlarge.
Dimensions:
More Info
Imperial:
Height: 7.5"
Width: 3.5"
Depth: 2"
Metric:
Height: 190mm
Width: 89mm
Depth: 50mm
Weight: 1.6 kg
Disclaimer:
All dimensions, weight and colouring vary due to the natural materials used and the throughout handmade process.
Height: 7.5"
Width: 3.5"
Depth: 2"
Metric:
Height: 190mm
Width: 89mm
Depth: 50mm
Weight: 1.6 kg
Disclaimer:
All dimensions, weight and colouring vary due to the natural materials used and the throughout handmade process.
Newtown Terrace Edinburgh
This Georgian Terrace by Richard Tait
More Info
is more severe than it's southern counterpart from Bath (Jane Austen's House). More upstanding with more pronounced window surround mouldings and a solid porch.
It also has a wrought iron balcony which bisects the building.
Many of these were built during the Georgian expansion of Edinburgh, the catalyst for the new town development being the overcrowding of the medieval core of "The Royal Mile".
It also has a wrought iron balcony which bisects the building.
Many of these were built during the Georgian expansion of Edinburgh, the catalyst for the new town development being the overcrowding of the medieval core of "The Royal Mile".
Click on the image to enlarge.
Dimensions:
More Info
Imperial:
Height: 7.5"
Width: 4"
Depth: 2.5"
Metric:
Height: 190mm
Width: 120mm
Depth: 64mm
Weight: 1.3 kg
Disclaimer:
All dimensions, weight and colouring vary due to the natural materials used and the throughout handmade process.
Height: 7.5"
Width: 4"
Depth: 2.5"
Metric:
Height: 190mm
Width: 120mm
Depth: 64mm
Weight: 1.3 kg
Disclaimer:
All dimensions, weight and colouring vary due to the natural materials used and the throughout handmade process.
Oscar Wilde House Dublin
Writer, Raconteur and Wit.
More Info
His last words on being released from Reading Jail after his infamous fall from grace, were ‘That wallpaper will have to go!’
The ultimate irony might be that the lawyer who sealed his fate had previously been none other than his great Trinity College friend, in a court case where homosexuality was deemed a criminal and heinous condition.
It would seem that Wilde had run the gamut of a life of extremes. At times being a writer whose plays, poems and wit had seen him rise
to the apex of the Edwardian social scene and become the toast of Edwardian society – the depth of his subsequent fall being of equal measure to his earlier rise to fame.
He grew up in this house at one corner of Merion Square Dublin with his wealthy parents of secure standing both his father, a very senior geologist, his warm mother, a lady who he loved completely and whose theatrical and artistic leanings informed his life.
Oscar Wilde’s infancy and brilliance lives on today, a man who ‘looked up to the stars’,
loved and lived how he wanted and made the world love him through the economy of his
wit and hilarious genius.
His mistake was to fall in love with ‘Bosie’, the son of an aristocrat, an act that caused moral outrage and scandal when dragged through the High Courts of
London.
Metric:
Height: 190mm
Width: 120mm
Depth: 64mm
Imperial:
Height: 7.5"
Width: 4"
Depth: 2.5"
Weight: 1.3 kg
The ultimate irony might be that the lawyer who sealed his fate had previously been none other than his great Trinity College friend, in a court case where homosexuality was deemed a criminal and heinous condition.
It would seem that Wilde had run the gamut of a life of extremes. At times being a writer whose plays, poems and wit had seen him rise
to the apex of the Edwardian social scene and become the toast of Edwardian society – the depth of his subsequent fall being of equal measure to his earlier rise to fame.
He grew up in this house at one corner of Merion Square Dublin with his wealthy parents of secure standing both his father, a very senior geologist, his warm mother, a lady who he loved completely and whose theatrical and artistic leanings informed his life.
Oscar Wilde’s infancy and brilliance lives on today, a man who ‘looked up to the stars’,
loved and lived how he wanted and made the world love him through the economy of his
wit and hilarious genius.
His mistake was to fall in love with ‘Bosie’, the son of an aristocrat, an act that caused moral outrage and scandal when dragged through the High Courts of
London.
Metric:
Height: 190mm
Width: 120mm
Depth: 64mm
Imperial:
Height: 7.5"
Width: 4"
Depth: 2.5"
Weight: 1.3 kg
Click on the image to enlarge.
Dimensions:
More Info
Imperial:
Height: 7.5"
Width: 3.5"
Depth: 2.5"
Metric:
Height: 190mm
Width: 89mm
Depth: 53mm
Weight: 1.3 kg
Disclaimer:
All dimensions, weight and colouring vary due to the natural materials used and the throughout handmade process.
Height: 7.5"
Width: 3.5"
Depth: 2.5"
Metric:
Height: 190mm
Width: 89mm
Depth: 53mm
Weight: 1.3 kg
Disclaimer:
All dimensions, weight and colouring vary due to the natural materials used and the throughout handmade process.
Victor Horta's House Brussels, Belgium
Victor Horta was one of the principal Architects of the Art Nouveau style.
More Info
This style spread throughout Europe, including Spain, where the architect Antonio Gaudi expressed his own version, a very plastic and playful expression architecture.
The British expression was far less affusive as the sensual of Nouveau was too much for the Edwardian Britain. The work of Charles Rennie Mackintosh being a notable exception.
The British expression was far less affusive as the sensual of Nouveau was too much for the Edwardian Britain. The work of Charles Rennie Mackintosh being a notable exception.

The Houses
available on this page in alphabetical order
Click on the image to enlarge.
Dimensions:
More Info
Imperial:
Height: 7.5"
Width: 3.5"
Depth: 2.5"
Metric:
Height: 190mm
Width: 89mm
Depth: 53mm
Weight: 1.6 kg
Disclaimer:
All dimensions, weight and colouring vary due to the natural materials used and the throughout handmade process.
Height: 7.5"
Width: 3.5"
Depth: 2.5"
Metric:
Height: 190mm
Width: 89mm
Depth: 53mm
Weight: 1.6 kg
Disclaimer:
All dimensions, weight and colouring vary due to the natural materials used and the throughout handmade process.
221b Baker Street Sherlock Holmes House London
More Info
the lodgings of the famous fictional detective Sherlock Holmes and his colleague Dr Watson.
They lived at Baker Street between 1881 and 1904, renting the famous first floor rooms from Mrs Hudson.
The author Sir Arthur Conan Doyle wrote the stories that became famous through serialisation in The Strand Magazine.
This detailed scale Timothy Richards House model of the building made famous in the novels of Sir Arthur Conan Doyle would make a beautiful decorative piece for display in any office, mantle or bookshelf.
They lived at Baker Street between 1881 and 1904, renting the famous first floor rooms from Mrs Hudson.
The author Sir Arthur Conan Doyle wrote the stories that became famous through serialisation in The Strand Magazine.
This detailed scale Timothy Richards House model of the building made famous in the novels of Sir Arthur Conan Doyle would make a beautiful decorative piece for display in any office, mantle or bookshelf.
Click on the image to enlarge.
Dimensions:
More Info
Imperial:
Height: 7.5"
Width: 3.5"
Depth: 2"
Metric:
Height: 190mm
Width: 89mm
Depth: 50mm
Weight: 1.6 kg
Disclaimer:
All dimensions, weight and colouring vary due to the natural materials used and the throughout handmade process.
Height: 7.5"
Width: 3.5"
Depth: 2"
Metric:
Height: 190mm
Width: 89mm
Depth: 50mm
Weight: 1.6 kg
Disclaimer:
All dimensions, weight and colouring vary due to the natural materials used and the throughout handmade process.
Charles Dickens House London
While living at 48 Doughty Street Charles Dickens
More Info
published Pickwick Papers, Oliver Twist and Nicholas Nickleby.
His novels illustrate not only the characters but the true nature of life in Victorian London.
Dickens’ work raised awareness of the appalling conditions faced by the 19th century working class, in particular children had to endure.
During his lifetime Dickens wrote fifteen major novels and countless short stories. He is buried in Poets Corner in Westminster Abbey.
Charles Dickens (1812 – 1870) remains one of Englands greatest writers.
His novels illustrate not only the characters but the true nature of life in Victorian London.
Dickens’ work raised awareness of the appalling conditions faced by the 19th century working class, in particular children had to endure.
During his lifetime Dickens wrote fifteen major novels and countless short stories. He is buried in Poets Corner in Westminster Abbey.
Charles Dickens (1812 – 1870) remains one of Englands greatest writers.
Click on the image to enlarge.
Dimensions:
More Info
Imperial:
Height: 7.5"
Width: 3.5"
Depth: 2"
Metric:
Height: 190mm
Width: 89mm
Depth: 50mm
Weight: 1.3 kg
Disclaimer:
All dimensions, weight and colouring vary due to the natural materials used and the throughout handmade process.
Height: 7.5"
Width: 3.5"
Depth: 2"
Metric:
Height: 190mm
Width: 89mm
Depth: 50mm
Weight: 1.3 kg
Disclaimer:
All dimensions, weight and colouring vary due to the natural materials used and the throughout handmade process.
Decatur House Washington
Designed by Benjamin Henry Latrobe in 1818
More Info
Washington Decatur House is one of the oldest surviving homes in Washington, D.C. and one of only three remaining residential buildings in the country designed by Benjamin Henry Latrobe, the father of American architecture.
Completed in 1818 for naval hero Stephen Decatur and his wife, Susan, the distinguished neoclassical architecture of Decatur House and its prominent location across from the White House made it one of the capital’s most desirable addresses and home to many of the nation’s most prominent figures.
Today, visitors see a restoration in progress and are able to hear the compelling stories of this unique site, from elite socializing, to a fatal duel, to a slave’s campaign for freedom.
Completed in 1818 for naval hero Stephen Decatur and his wife, Susan, the distinguished neoclassical architecture of Decatur House and its prominent location across from the White House made it one of the capital’s most desirable addresses and home to many of the nation’s most prominent figures.
Today, visitors see a restoration in progress and are able to hear the compelling stories of this unique site, from elite socializing, to a fatal duel, to a slave’s campaign for freedom.
Click on the image to enlarge.
Dimensions:
More Info
Imperial:
Height: 7.5"
Width: 4"
Depth: 2.75"
Metric:
Height: 190mm
Width: 102mm
Depth: 68mm
Weight: 1.5 kg
Disclaimer:
All dimensions, weight and colouring vary due to the natural materials used and the throughout handmade process.
Height: 7.5"
Width: 4"
Depth: 2.75"
Metric:
Height: 190mm
Width: 102mm
Depth: 68mm
Weight: 1.5 kg
Disclaimer:
All dimensions, weight and colouring vary due to the natural materials used and the throughout handmade process.
Derby Summer House Danvers
Located originally in Danvers, Massachusetts
More Info
the house was designed by Samuel McIntire and is now located in Glen Magna. Since 1958 it has been owned by the Danvers Historical
Society.
It is a beautiful Adamesque tea house made of wood, well-preserved and extremely rare. The summerhouse includes examples of very early American sculpture; rustic wood statues
of a reaper and milkmaid.
The footprint of the building is 20 foot square, decorated in fluted pilasters, ionic swags and Grecian roof
urns.
The House was
purchased in 1901 by William Endicott and then moved 4 miles up the road!
The milkmaid sculpture was missing at the
time of the move but later found after 20 years in another building.
The Teahouse represented American
Federal architecture at its finest. The taking of tea is, of course, a very English tradition and
to own such a building where tea might be taken was the height of any social occasion.
In a country where wood is plentiful and stone expensive this American structure reflects a British idea in an American form.
America thought t be as sophisticated as Britain by emulating it's architecture and this is an example of the Robert Adam style.
The Adam Ballroom added by George Washington to his own house at Mount Vernon is also an example of this.
Society.
It is a beautiful Adamesque tea house made of wood, well-preserved and extremely rare. The summerhouse includes examples of very early American sculpture; rustic wood statues
of a reaper and milkmaid.
The footprint of the building is 20 foot square, decorated in fluted pilasters, ionic swags and Grecian roof
urns.
The House was
purchased in 1901 by William Endicott and then moved 4 miles up the road!
The milkmaid sculpture was missing at the
time of the move but later found after 20 years in another building.
The Teahouse represented American
Federal architecture at its finest. The taking of tea is, of course, a very English tradition and
to own such a building where tea might be taken was the height of any social occasion.
In a country where wood is plentiful and stone expensive this American structure reflects a British idea in an American form.
America thought t be as sophisticated as Britain by emulating it's architecture and this is an example of the Robert Adam style.
The Adam Ballroom added by George Washington to his own house at Mount Vernon is also an example of this.
Click on the image to enlarge.
Dimensions:
More Info
Imperial:
Height: 7.5"
Width: 3.5"
Depth: 2"
Metric:
Height: 190mm
Width: 89mm
Depth: 50mm
Weight: 1.3 kg
Disclaimer:
All dimensions, weight and colouring vary due to the natural materials used and the throughout handmade process.
Height: 7.5"
Width: 3.5"
Depth: 2"
Metric:
Height: 190mm
Width: 89mm
Depth: 50mm
Weight: 1.3 kg
Disclaimer:
All dimensions, weight and colouring vary due to the natural materials used and the throughout handmade process.
Jane Austen's House, Bath
This terrace house is typical of the houses in Bath.
More Info
Elegant, adaptable and handsome.
It is faced with Bath stone in the form of smooth blocks called ‘ashlar’.
The Palladian terrace house (after Andrea Palladio) has different sizes of windows.
The house proportions have been adapted from
‘Palladian’ proportions after the Renaissance architect Andrea Palladio (1508 -1580).
The
whole scheme is classical and with no obvious decoration … what decoration there are relates
directly to the form and function of the building e.g. the small ‘peditinent’ as in a pitched
temple roof forms a convenient shelter over the front door.
Bath was a very
smoky place when the weather was down. Acid rain slowly ate away the soft Bath stone.
It is faced with Bath stone in the form of smooth blocks called ‘ashlar’.
The Palladian terrace house (after Andrea Palladio) has different sizes of windows.
The house proportions have been adapted from
‘Palladian’ proportions after the Renaissance architect Andrea Palladio (1508 -1580).
The
whole scheme is classical and with no obvious decoration … what decoration there are relates
directly to the form and function of the building e.g. the small ‘peditinent’ as in a pitched
temple roof forms a convenient shelter over the front door.
Bath was a very
smoky place when the weather was down. Acid rain slowly ate away the soft Bath stone.
Click on the image to enlarge.
Dimensions:
More Info
Imperial:
Height: 3.5"
Width: 8"
Depth: 2.8"
Metric:
Height: 200mm
Width: 190mm
Depth: 65mm
Weight: 1.6 kg
Disclaimer:
All dimensions, weight and colouring vary due to the natural materials used and the throughout handmade process.
Height: 3.5"
Width: 8"
Depth: 2.8"
Metric:
Height: 200mm
Width: 190mm
Depth: 65mm
Weight: 1.6 kg
Disclaimer:
All dimensions, weight and colouring vary due to the natural materials used and the throughout handmade process.
Sir John Soane Museum London
The Soane Museum, Lincoln Inn Fields, London is …
More Info
acknowledged as the finest small house museum in the world.
John Soane was an exceptionally talented architect and draughtsman whose life spanned a period of the 18th Century when London was growing rapidly.
As a young man he won the most coveted Gold Medal Award for draughtsmanship a scholarship prize which allowed him to travel to Rome to study and fall in love with antiquity, and it's meaning and language which he adapted to his subsequent work.
It also gave him a hunger to buy, collect and build a museum all of his own. Paintings, artefacts, architectural fragments, moulds, curious objects, models and even an Egyptian sarcophagus all placed and exhibited within his home.
Amid this he ran his firm which thrived as he gained some of the most important
commissions including the building of the contemporary new Bank of England in Threadneedle Street.
All this is still to be seen since he had the foresight to secure in future indefinitely by Act of
Parliament preventing its dispersal after he bequeathed/gave everything to a protective Trust which presides over his huge collection to this day.
From the depths of the museum to lofty exterior this house contains one man’s story whose professional and private life are equally worthy of interest, not least from my point of view his model room provides a rare insight into how models were used exhibited and thought of in a world without many of the
resources of communication and reproduction we take for granted today.
This beautiful collection has a relevance today as well as providing a historical record of architectural contemporary thought.
John Soane was an exceptionally talented architect and draughtsman whose life spanned a period of the 18th Century when London was growing rapidly.
As a young man he won the most coveted Gold Medal Award for draughtsmanship a scholarship prize which allowed him to travel to Rome to study and fall in love with antiquity, and it's meaning and language which he adapted to his subsequent work.
It also gave him a hunger to buy, collect and build a museum all of his own. Paintings, artefacts, architectural fragments, moulds, curious objects, models and even an Egyptian sarcophagus all placed and exhibited within his home.
Amid this he ran his firm which thrived as he gained some of the most important
commissions including the building of the contemporary new Bank of England in Threadneedle Street.
All this is still to be seen since he had the foresight to secure in future indefinitely by Act of
Parliament preventing its dispersal after he bequeathed/gave everything to a protective Trust which presides over his huge collection to this day.
From the depths of the museum to lofty exterior this house contains one man’s story whose professional and private life are equally worthy of interest, not least from my point of view his model room provides a rare insight into how models were used exhibited and thought of in a world without many of the
resources of communication and reproduction we take for granted today.
This beautiful collection has a relevance today as well as providing a historical record of architectural contemporary thought.
Click on the image to enlarge.
Dimensions:
More Info
Imperial:
Height: 7.5"
Width: 3.5"
Depth: 2"
Metric:
Height: 190mm
Width: 89mm
Depth: 50mm
Weight: 1.6 kg
Disclaimer:
All dimensions, weight and colouring vary due to the natural materials used and the throughout handmade process.
Height: 7.5"
Width: 3.5"
Depth: 2"
Metric:
Height: 190mm
Width: 89mm
Depth: 50mm
Weight: 1.6 kg
Disclaimer:
All dimensions, weight and colouring vary due to the natural materials used and the throughout handmade process.
Newtown Terrace Edinburgh
This Georgian Terrace by Richard Tait
More Info
is more severe than it's southern counterpart from Bath (Jane Austen's House). More upstanding with more pronounced window surround mouldings and a solid porch.
It also has a wrought iron balcony which bisects the building.
Many of these were built during the Georgian expansion of Edinburgh, the catalyst for the new town development being the overcrowding of the medieval core of "The Royal Mile".
It also has a wrought iron balcony which bisects the building.
Many of these were built during the Georgian expansion of Edinburgh, the catalyst for the new town development being the overcrowding of the medieval core of "The Royal Mile".
Click on the image to enlarge.
Dimensions:
More Info
Imperial:
Height: 7.5"
Width: 4"
Depth: 2.5"
Metric:
Height: 190mm
Width: 120mm
Depth: 64mm
Weight: 1.3 kg
Disclaimer:
All dimensions, weight and colouring vary due to the natural materials used and the throughout handmade process.
Height: 7.5"
Width: 4"
Depth: 2.5"
Metric:
Height: 190mm
Width: 120mm
Depth: 64mm
Weight: 1.3 kg
Disclaimer:
All dimensions, weight and colouring vary due to the natural materials used and the throughout handmade process.
Oscar Wilde House Dublin
Writer, Raconteur and Wit.
More Info
His last words on being released from Reading Jail after his infamous fall from grace, were ‘That wallpaper will have to go!’
The ultimate irony might be that the lawyer who sealed his fate had previously been none other than his great Trinity College friend, in a court case where homosexuality was deemed a criminal and heinous condition.
It would seem that Wilde had run the gamut of a life of extremes. At times being a writer whose plays, poems and wit had seen him rise
to the apex of the Edwardian social scene and become the toast of Edwardian society – the depth of his subsequent fall being of equal measure to his earlier rise to fame.
He grew up in this house at one corner of Merion Square Dublin with his wealthy parents of secure standing both his father, a very senior geologist, his warm mother, a lady who he loved completely and whose theatrical and artistic leanings informed his life.
Oscar Wilde’s infancy and brilliance lives on today, a man who ‘looked up to the stars’,
loved and lived how he wanted and made the world love him through the economy of his
wit and hilarious genius.
His mistake was to fall in love with ‘Bosie’, the son of an aristocrat, an act that caused moral outrage and scandal when dragged through the High Courts of
London.
Metric:
Height: 190mm
Width: 120mm
Depth: 64mm
Imperial:
Height: 7.5"
Width: 4"
Depth: 2.5"
Weight: 1.3 kg
The ultimate irony might be that the lawyer who sealed his fate had previously been none other than his great Trinity College friend, in a court case where homosexuality was deemed a criminal and heinous condition.
It would seem that Wilde had run the gamut of a life of extremes. At times being a writer whose plays, poems and wit had seen him rise
to the apex of the Edwardian social scene and become the toast of Edwardian society – the depth of his subsequent fall being of equal measure to his earlier rise to fame.
He grew up in this house at one corner of Merion Square Dublin with his wealthy parents of secure standing both his father, a very senior geologist, his warm mother, a lady who he loved completely and whose theatrical and artistic leanings informed his life.
Oscar Wilde’s infancy and brilliance lives on today, a man who ‘looked up to the stars’,
loved and lived how he wanted and made the world love him through the economy of his
wit and hilarious genius.
His mistake was to fall in love with ‘Bosie’, the son of an aristocrat, an act that caused moral outrage and scandal when dragged through the High Courts of
London.
Metric:
Height: 190mm
Width: 120mm
Depth: 64mm
Imperial:
Height: 7.5"
Width: 4"
Depth: 2.5"
Weight: 1.3 kg
Click on the image to enlarge.
Dimensions:
More Info
Imperial:
Height: 7.5"
Width: 3.5"
Depth: 2.5"
Metric:
Height: 190mm
Width: 89mm
Depth: 53mm
Weight: 1.3 kg
Disclaimer:
All dimensions, weight and colouring vary due to the natural materials used and the throughout handmade process.
Height: 7.5"
Width: 3.5"
Depth: 2.5"
Metric:
Height: 190mm
Width: 89mm
Depth: 53mm
Weight: 1.3 kg
Disclaimer:
All dimensions, weight and colouring vary due to the natural materials used and the throughout handmade process.
Victor Horta's House Brussels, Belgium
Victor Horta was one of the principal Architects of the Art Nouveau style.
More Info
This style spread throughout Europe, including Spain, where the architect Antonio Gaudi expressed his own version, a very plastic and playful expression architecture.
The British expression was far less affusive as the sensual of Nouveau was too much for the Edwardian Britain. The work of Charles Rennie Mackintosh being a notable exception.
The British expression was far less affusive as the sensual of Nouveau was too much for the Edwardian Britain. The work of Charles Rennie Mackintosh being a notable exception.
